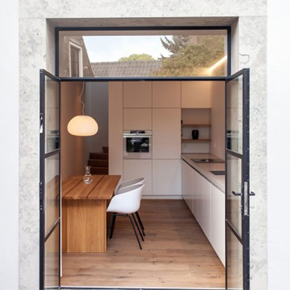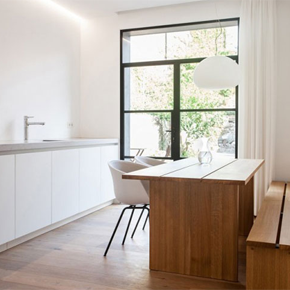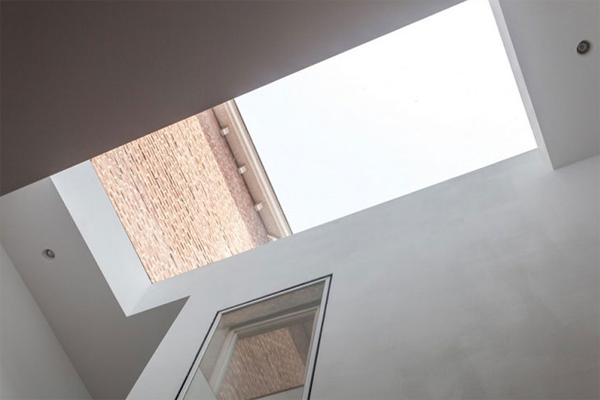
3-metre-wide house maximises light using Glazing Vision rooflights
The architect behind a 3-metre-wide house in Zieriksee which utilises Glazing Vision rooflights to maximise light and enhance space has been awarded the 2016 Daylight Award. The jury who presented Tim de Graag with the award credited the roof lights as creating “extraordinary and subtle” differences in light and shadow within the property.
 The 18th century building in South West Holland has been in decay since the 1970’s when it lost its historical exterior and has since stood empty. After being purchased in 2015, the property presented a series of challenges to overcome before it could become a liveable, modern home.
The 18th century building in South West Holland has been in decay since the 1970’s when it lost its historical exterior and has since stood empty. After being purchased in 2015, the property presented a series of challenges to overcome before it could become a liveable, modern home.
The space featured long dark corridors, poor privacy due to the street-facing ground floor windows and a serious lack of daylight throughout the house.
In order to create a spacious, light and calming environment for House 20×3, Da Graag designed a concept which required a fundamental re-shaping of the building’s floor plan and the introduction of a central axis to maximise the amount of natural daylight.
The result: four floors connected by an oak T-shaped staircase, providing modern studio living. De Graag moved the living room to the first floor, in order to benefit from the vista over the historical harbour and the bijou kitchen moved to the lowest floor, where a glass door provided a flood of natural light in addition to access to the small garden. Positioned above the kitchen is the master and guest bedrooms.
Optimising daylight with Glazing Vision
The sightline at the heart of the property is key to bringing light into the various rooms of the house. To achieve this, Glazing Vision precision engineered a bespoke Flushglaze Fixed rooflight and VisionVent hinged rooflight, which were strategically placed above the sightline.
According to NARM Technical Document NTD 12 2015, an effective and optimised layout of rooflights is essential to allowing light into the home but also to determine the type and amount of light that actually enters – either direct, diffused or reflected light.
Natural daylight in buildings bring with it a number of benefits for humans including vision, orientation, productivity, alertness and health.
Providing daylight through conventional windows alone would have had serious limitations as the daylight intensity varies dramatically. Specifying Glazing Vision rooflights ensured that light falling into the core of the house was maximised and the modern aesthetics of the property were not compromised.
De Graag successfully transformed an architectural “dark corridor ” into a spacious, modern home, flooded with light and in harmony with its surroundings.
Contact:
Glazing Vision Ltd,
Sawmills Road,
Diss,
IP22 4RG
01379 658 300
sales@glazingvision.co.uk
Visit the Glazing Vision website
Visit Supplier's page
Latest news

15th April 2025
West Fraser: CaberDek earns top marks from Home Counties carpentry specialist
A specialist carpentry sub-contractor covering housing sites across a large swathe of the Home Counties has come to value CaberDek from the West Fraser range for a variety of reasons: not least because the high quality panel product doesn’t destroy his operatives’ electric saws!
Posted in Articles, Building Industry News, Building Products & Structures, Building Systems, Case Studies, Restoration & Refurbishment, Retrofit & Renovation, Roofs, Timber Buildings and Timber Products, Wooden products
15th April 2025
GEZE: The Role of Access Control Systems in Enhancing Building Safety
Jane Elvins, Specification and Business Development Manager at GEZE UK, delves into the role of access control systems in enhancing building safety…
Posted in Access Control & Door Entry Systems, Architectural Ironmongery, Articles, Building Industry News, Building Products & Structures, Building Services, Doors, Facility Management & Building Services, Health & Safety, Restoration & Refurbishment, Retrofit & Renovation, Security and Fire Protection
11th April 2025
Don’t Do a Dave! It’s Time to Lock FIT Show 2025 in Your Calendar!
It’s that time again – FIT Show is back! You could be forgiven for thinking there won’t be much new to see when FIT Show returns to the NEC from 29 April – 1 May. Wrong!
Posted in Articles, Building Industry Events, Building Industry News, Building Products & Structures, Building Services, Continuing Professional Development (CPD's), Exhibitions and Conferences, Information Technology, Innovations & New Products, Restoration & Refurbishment, Retrofit & Renovation, Seminars, Training
11th April 2025
Insight Data: Boost construction success with project and prospect data
For those working in construction – in whatever capacity – the last few years haven’t been much fun. And according to the latest statistics, it would seem the challenges are continuing – Alex Tremlett, Insight Data’s Commercial Director, has more…
Posted in Articles, Building Industry News, Building Services, Information Technology, news, Research & Materials Testing
 Sign up:
Sign up: 