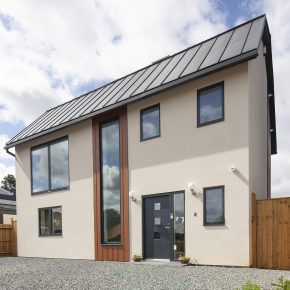
Self-Build is Streets Ahead with Kingspan
A family of ambitious self-builders in Oxfordshire have created their dream home, featuring a gambrel roof constructed with the Kingspan TEK Building System of structural insulated panels (SIPs).
Peter and Anita Reynolds had long harboured dreams of constructing their own home, so when a plot became available at Graven Hill – a development for custom build homes — they leapt at the opportunity.
The three-bed property features an upstairs living room with a full height window providing views out across the local countryside and was featured as part of the Boundless Production series, The Street.
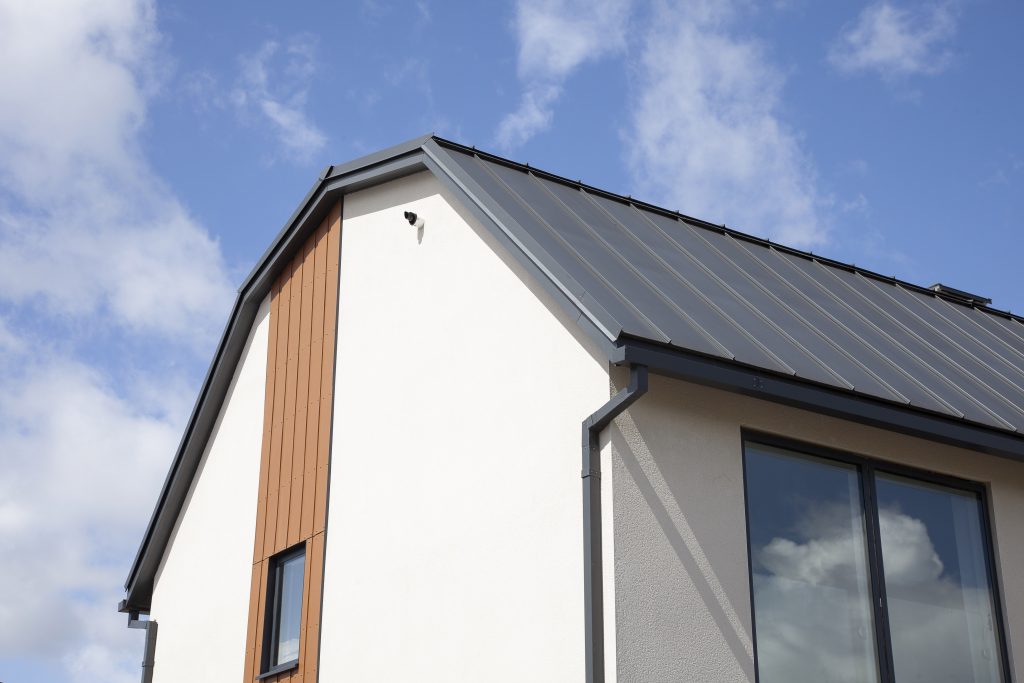
Peter took responsibility for designing and constructing much of the home with support from his son, Sam, and Kingspan TEK Delivery Partners, Timber Innovations.
“We wanted to show it was possible to build a home that was more suited to modern living whilst still being affordable for the average family.” he said.
The outer walls of the property feature an insulated timber frame construction from Timber Innovations and are faced with blockwork, which helps to minimise noise from the nearby railway line.
All properties on the Graven Hill development must also comply with a Plot Passport, which includes rigorous fabric performance requirements. To help achieve this, Kingspan TEK SIPs were installed to create the structure for the property’s stylish gambrel roof design.
Kingspan TEK SIPs feature two layers of OSB/3 autohesively bonded either side of a high-performance insulation core. Timber Innovations factory-cut the panels to the project’s specification before installing them using a mobile crane.
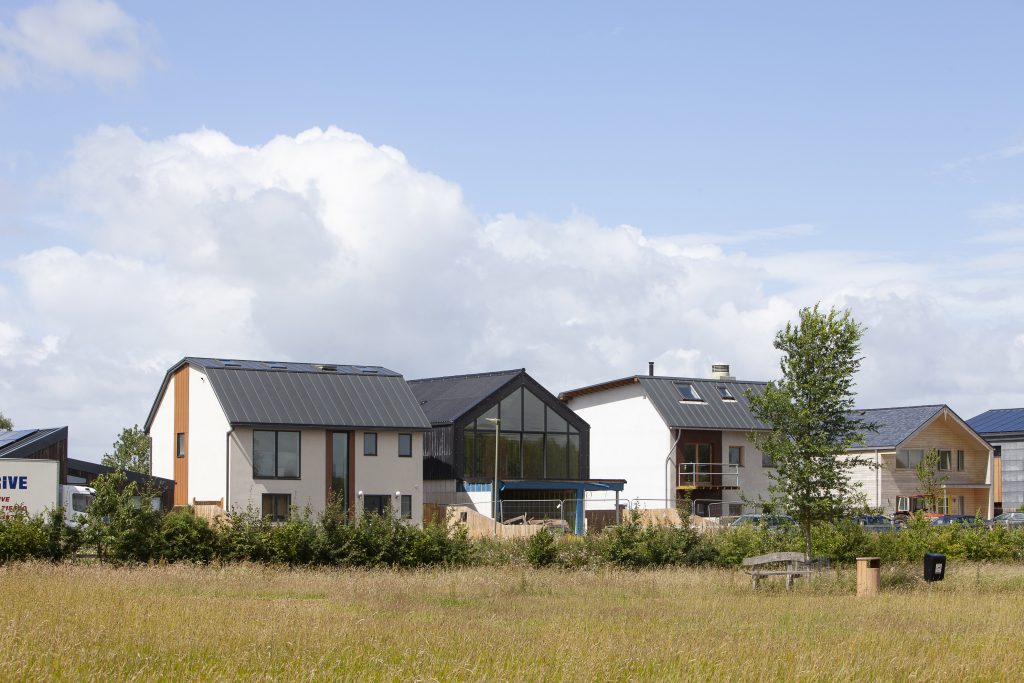
The panels deliver excellent thermal performance out of the box and, with the addition of a 50 mm thickness of Kingspan Thermapitch TP10, this was easily upgraded to the target roof U-value of 0.15 W/m2K.
Their unique jointing system also ensures excellent insulation continuity at junctions in the roof and helped to limit air-leakage from the property, which is ventilated with a mechanical ventilation heat recovery system.
The lightweight design and offsite fabrication for the panels supported the fast-track construction programme, allowing the outer shell of the building to be constructed in just three weeks.
Peter was then able to easily fix the attractive and cost-effective steel roof cladding through the breather membrane and into battens fixed to the SIP’s OSB/3 facing.
The excellent spanning capacity and pre-insulated design of the Kingspan TEK panels also provided a ready-made warm roof space, which the family has been able to transform into a cosy independent living area with its own en-suite.
The entire project took less than a year to complete and is valued at more than double its construction cost of around £300,000.
Latest news

21st November 2024
Altro distils style and performance at English Spirit
English Spirit Distillery has used an extensive package of Altro products front and back of house, in their new visitor centre café, shop and viewing area for the working distillery.
Posted in Articles, Bathrooms, Bedrooms & Washrooms, Building Industry News, Building Products & Structures, Building Systems, Case Studies, Floors, Interior Design & Construction, Interiors, Kitchens, Restoration & Refurbishment, Retrofit & Renovation, Timber Buildings and Timber Products, Walls
21st November 2024
Abloy UK creates bespoke locking solution for Secure Information Boxes
Abloy UK has supplied The Safety Letterbox Company Ltd with a bespoke Sentry CL811 Camlock for use in its Secure Information Boxes, assisting life safety and complying with new regulations and legislation for high rise buildings.
Posted in Access Control & Door Entry Systems, Architectural Ironmongery, Articles, Building Industry News, Building Products & Structures, Building Regulations & Accreditations, Building Services, Case Studies, Facility Management & Building Services, Health & Safety, Posts, Restoration & Refurbishment, Retrofit & Renovation, Security and Fire Protection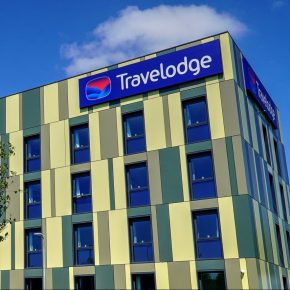
20th November 2024
CUPA: CUPACLAD enhances hotel aesthetics with a creative natural slate façade
Situated at the northern edge of a newly developed retail park near Bristol, the Abbey Wood Travelodge was conceived as part of the company’s new Budget-Luxe line of hotels – it features CUPACLAD, from CUPA PIZARRAS.
Posted in Articles, Building Industry News, Building Products & Structures, Building Systems, Case Studies, Cladding, Concrete, Cement, Admixtures, Facades, Posts, Restoration & Refurbishment, Retrofit & Renovation, Walls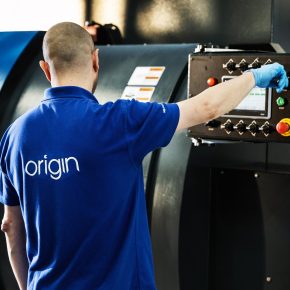
20th November 2024
Origin launches in-house powder coating facility
Origin’s latest investment is set to redefine industry standards as it launches its own in-house powder coating facility.
Posted in Aluminium Products, Articles, Building Industry News, Building Products & Structures, Building Systems, Doors, Glass, Glazing, Innovations & New Products, Paints, Coatings & Finishes, Restoration & Refurbishment, Retrofit & Renovation, Site Preparation, Windows
 Sign up:
Sign up: