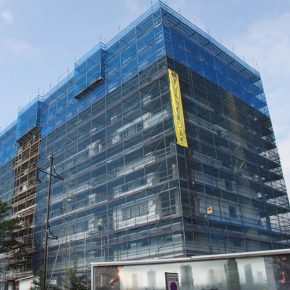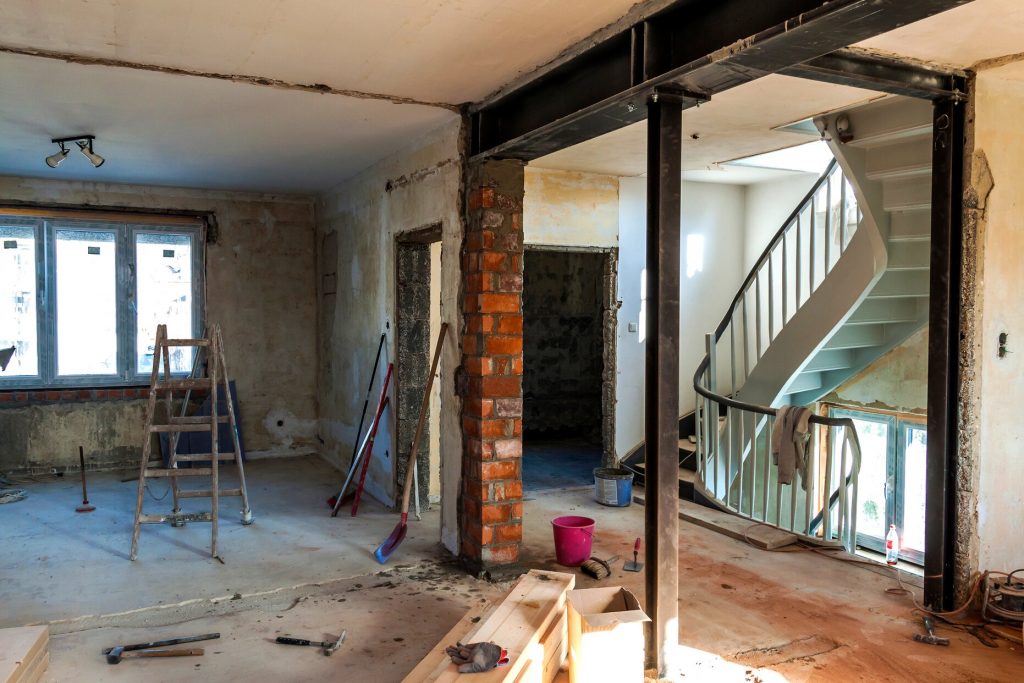
Getting acoustic insulation right in Material Change of Use – Hush Acoustics
Acoustic control and sound insulation is not a one size fits all approach, so the key to success in Material Change of Use is to get the right advice at the design stage, say Hush Acoustics in this article…
“We’re seeing boom times for building conversions, especially when it comes to creating new apartments in existing non-domestic buildings.
Not surprising when you consider how the reduced demand for traditional office space, coupled with the retail world increasingly shifting from the high street to out-of-town and online, has resulted in many more valuable commercial buildings standing empty.
This creation of new homes is certainly welcome in helping to tackle the UK’s chronic shortage of housing. According to the Ministry of Housing Communities and Local Government (MHCLG), housing stock levels in England increased only slightly in 2019 by 1%.
But this included 26,930 gains from change of use between non-domestic and residential and 4,340 from conversions between houses and flats.
Good news then in respect of the levels of building conversion activity, but we must make sure no shortcuts are being taken in these projects and that they are being completed to a standard homeowners and tenants will be happy with. And a key success factor is the level of acoustic insulation provided in these newly converted homes.
Any building conversion project – note here that this is different from a ‘renovation/refurbishment’ project – which creates new dwellings within an existing building that was previously used for something else is classed as Material Change of Use under the Building Regulations.
Typical examples are when converting commercial offices or a shop into a dwelling or when creating flats within what was previously a large, single private house.

Material change of use considerations
This has important implications in respect of the acoustic insulation that will need to be incorporated into the new construction, unlike when you are simply upgrading an existing residential property in a renovation scheme.
The reason? There are minimum acoustic standards, similar to those for new build, which apply to projects described as Material Change of Use under Approved Document E – Resistance to the passage of sound in England and Wales. The same applies to Section 5 of the Technical Handbook in Scotland and Part G in Northern Ireland.
Anyone involved in a Material Change of Use project’s design, specification or construction should be aware that sound insulation will be needed to prevent airborne and impact sound being transmitted from one part of a building to another through separating floors, ceilings or walls.
Get this wrong and it could lead to potentially very costly remedial work being required to pass building control assessment and, if the construction does succeed in getting past that point, you will undoubtedly end up with seriously disappointed home buyers and tenants.
In fact, one of the biggest areas for complaint by home buyers – new build and conversions – is to do with poor acoustic insulation. That’s partly because the building regulations are so poor generally and haven’t been updated properly in 17 years – think how much thermal and ventilation standards have improved in that time.
All the more important then to make sure you not only meet but exceed the minimum standards for acoustic insulation when working on Material Change of Use building refurbishment projects.
Key areas for acoustic insulation
Hush Acoustics offers a wide range of acoustic products and systems which are designed to reduce sound transmission through walls, floors and ceilings.
In a conversion project, it is important to consider all three areas because success will only be achieved by stopping as many sound paths as possible.
So just treating a wall, for example, may not provide an effective solution because ‘flanking sound’ can simply bypass the wall and travel through the floor or ceiling instead.
While every building type will require a specific combination of materials to achieve the best acoustic solution, the goal is always to stop sound transmission paths whatever they may be.
Separation needs to be achieved between the existing structure and the new wall, floor or ceiling, which can be done through resilient bars attached to the original construction, to which the new materials can then be fixed.
Airborne sound transmission, for example, can be reduced using both insulation and acoustic plasterboard – a combination of softer materials and dense boards to deal with different types of sound.
But every sound path needs to be considered, which includes insulating mechanical fixings (or avoiding them completely) and sealing around all perimeters.”
Access Hush’s specialist technical guidance
Hush Acoustics have been at the forefront of acoustic insulation for buildings for over three decades. Its wealth of experience ensures a solution can be provided for virtually every building and it also has particular expertise in renovation projects.
Insights into all the issues and technical guidance is provided through an online CPD seminar for residential properties. To arrange a virtual seminar, just complete this form.
Further support is provided through the free to download technical datasheets and installation guidance, available from Hush for all its acoustic insulation products and systems.
Hush Acoustics Ltd
Unit 2, Tinsley Industrial Estate
Shepcote Way
Sheffield
South Yorkshire
S9 1TH
Tel: 0114 551 8685
Fax: 0151 944 1146
Visit Supplier's page
Latest news

22nd November 2024
CRL: The elegance of Paris balconies - a modern touch for any home
Paris balconies, with their timeless charm and practicality, are becoming something of an architectural staple in urban and rural environments, as CRL explains here…
Posted in Articles, Balustrades and Guardrails, Building Industry News, Building Products & Structures, Case Studies, Garden, Glass, Glass Projects, Restoration & Refurbishment, Retrofit & Renovation
21st November 2024
Altro distils style and performance at English Spirit
English Spirit Distillery has used an extensive package of Altro products front and back of house, in their new visitor centre café, shop and viewing area for the working distillery.
Posted in Articles, Bathrooms, Bedrooms & Washrooms, Building Industry News, Building Products & Structures, Building Systems, Case Studies, Floors, Interior Design & Construction, Interiors, Kitchens, Restoration & Refurbishment, Retrofit & Renovation, Timber Buildings and Timber Products, Walls
21st November 2024
Abloy UK creates bespoke locking solution for Secure Information Boxes
Abloy UK has supplied The Safety Letterbox Company Ltd with a bespoke Sentry CL811 Camlock for use in its Secure Information Boxes, assisting life safety and complying with new regulations and legislation for high rise buildings.
Posted in Access Control & Door Entry Systems, Architectural Ironmongery, Articles, Building Industry News, Building Products & Structures, Building Regulations & Accreditations, Building Services, Case Studies, Facility Management & Building Services, Health & Safety, Posts, Restoration & Refurbishment, Retrofit & Renovation, Security and Fire Protection
20th November 2024
CUPA: CUPACLAD enhances hotel aesthetics with a creative natural slate façade
Situated at the northern edge of a newly developed retail park near Bristol, the Abbey Wood Travelodge was conceived as part of the company’s new Budget-Luxe line of hotels – it features CUPACLAD, from CUPA PIZARRAS.
Posted in Articles, Building Industry News, Building Products & Structures, Building Systems, Case Studies, Cladding, Concrete, Cement, Admixtures, Facades, Posts, Restoration & Refurbishment, Retrofit & Renovation, Walls
 Sign up:
Sign up: