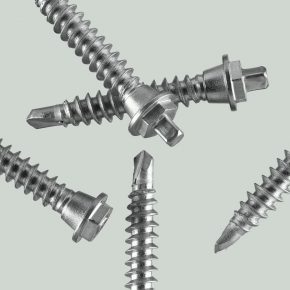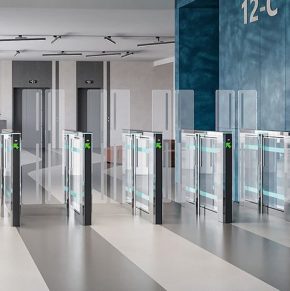
The Energy Conundrum: Securing Futures Through the Building Envelope – SFS
 As the pressure mounts on the construction industry to achieve zero-carbon buildings, Vincent Matthews, Head of UK Marketing at SFS, explores how the building envelope can help to reduce energy usage and enhance a building’s lifespan.
As the pressure mounts on the construction industry to achieve zero-carbon buildings, Vincent Matthews, Head of UK Marketing at SFS, explores how the building envelope can help to reduce energy usage and enhance a building’s lifespan.
“Arguably, the built environment is at its most critical juncture in its history. Data from the EU Energy Centre (EEC) shows that residential and commercial buildings use roughly 40% of global energy and emit one third of all greenhouse gases. The EEC warns that if nothing is done, greenhouse gas emissions from buildings will more than double in the next 20 years.
Clearly, there is an onus on every player in the build chain to ensure that buildings are as energy efficient as they can be. Contractors and installers particularly must be wise to how they can help, given that they are often at the forefront of project planning, construction, and materials and component selection.
The building envelope is one such example. With good planning and preparation, along with the right mix of components, energy consumption and carbon footprint can be minimised.
Lowering carbon emissions starts from construction through to when the building is in use, and even in maximising the lifespan of the building itself.
The role of the building envelope
“Put simply, a building envelope is the exterior of a building which repels the elements – the roof, subfloor, exterior walls, exterior doors and windows.
Although simple in principle, the building envelope is a complex piece of engineering, with different elements that must work together to ensure the integrity of the building.
Responsible for moisture control, temperature control, and air boundaries, the building envelope can make a huge difference to the energy efficiency of a building – reducing energy lost and protecting the indoor environment.
The roof of a building is one of its main energy efficiency blackspots, accounting for 25-30% of all heat lost through the envelope. To maximise the thermal qualities and reduce energy loss from any roof, it is vital that there is no break in the insulation which can compromise its integrity.
Known as thermal bridges, these weak spots are commonly caused by breaks in the insulation, protruding joists, wall ties and bad workmanship.
One weak spot often overlooked is the fasteners themselves. A typical roof installation uses thousands of fasteners, each one a potential thermal bridge.
Flat roofing solutions such as the isotak® thermally broken sleeve and fastener from SFS will ensure that cladding is properly secured, avoiding thermal bridges and decreasing energy loss.
The two-part fastener sits inside a sleeve which penetrates below the surface of the insulation, providing a barrier between the fastener head and the external atmospheric conditions.
The stainless-steel construction of the fastener conducts heat at a slower pace than carbon steel, further improving the thermal efficiency of the envelope as well as offering the improved corrosion-resistance required to ensure a longer lifespan.
The Right Component Mix for Rainscreen Cladding Systems
“The façade of a building also represents a key blackspot for energy efficiency. Rainscreen cladding is one way to keep the rain out, while also offering an inner layer of thermal insulation, preventing excessive air leakage and protecting against wind.
However, as with any part of the building envelope, the correct specification and fitting of these layered cladding systems is vital.
Rainscreen systems are typically designed to meet mechanical and thermal needs – using components from a range of suppliers to create a full system. However, by sourcing different components from different suppliers, the system may not necessarily be as energy efficient as it can be.
SFS’ NVELOPE® Project Builder overcomes this challenge. This unique specification tool can identify a bespoke solution, pairing the right fixings with the right brackets and subframe systems to create a solution which best fits the thermal requirements of the project.
The Centre for Virus Research is a case in point. Using Project Builder and the NVELOPE® support system from SFS helped to provide the research centre with an aesthetically pleasing and state-of-the-art facility, which since completion, has achieved BREEAM Excellent status.
The Project Builder software was used to provide wind load calculations and pricing, eliminating any surprises on-site. To check the workmanship and design performance of this project, the Centre for Window and Cladding Technology (CWCT) oversaw a rigorous test of the cladding against dynamic loads and weather resistance. The test achieved the highest possible scores, which in turn proved the efficiency of the products used.
Maximising efficiency, minimising downtime
“On any project, time is money. For those involved in the design and construction of a building, opting for a known solution seems an easy way to keep the project timeline under control.
However, as with everything in life, technology evolves, bringing with it new efficiencies which older technology simply can’t offer.
Newer generations of fasteners, fixtures and brackets are being developed to aid a quick and easy installation. Two instances of cleverly engineered fastening components are the SXC5 and the TDBL from SFS.
The former is a self-drilling composite fastener that has been re-engineered to have an optimised tip and thread geometry. This allows installers to drive the SXC5 into the material they are securing to quicker – saving valuable time and money.
The self-threading TDBL also offers time efficiencies. Ideal for awkward areas such as box sections and ‘blind’ fixings, the TBDL can be inserted into punched holes to fix thin to thick metal structures together, vastly reducing installation time.
Minimising reworks is also vital to cost control, as well as wider carbon consumption. In a bid to make buildings secure, fixings can be subjected to ‘overdriving’.
This causes damage to the substrate, as well as the fixing itself, sometimes requiring layers to be replaced before the job can progress. Using fasteners such as the SDK by SFS – which is designed with a square drive which will snap-off when the ideal torque is reached – can massively reduce the risk of compromising the structure.
It is this hidden detail and innovation that can go some way to reducing additional carbon spend. By getting it right first time, there is less chance of needing to revisit sites, and less energy needed to manufacture more materials to replace incorrectly installed components.
The refurbishment of Parsons Building at Newcastle College is where this pre-planned forward thinking took centre stage. With a chosen aesthetic of zinc and copper cladding, the project required low profile, high-grade stainless-steel fasteners to fix the cladding to various composite panels.
The solution was the SX2/8-D9 self-drilling fastener, providing excellent pull out values and reduces over-driving due to the thread design.
The building also featured the isotak® TIA adjustable fastener system, reducing fastener and polypropylene sleeve combinations by 50% and significantly reducing drilling times.
The need for collaboration
“As suppliers and installers strive to meet stringent building regulations and improve energy efficiency, they must work together to ensure a successful construction of the building envelope. Component manufacturers have a key role to play here, educating the marketplace on the latest technology at the same time as inviting feedback from key stakeholders.
Through collaboration, the right specification of materials, optimised project planning and minimised works, we can arrest the energy consumption of the built environment, and by token, secure the future of our world.”
Contact
SFS Group Fastening Technology Ltd
153 Kirkstall Road
Leeds
LS4 2AT
Phone number : +44 (0)330 0555 888
Email : ukenquiries@sfs.com
Visit Supplier's page
Latest news

15th April 2025
West Fraser: CaberDek earns top marks from Home Counties carpentry specialist
A specialist carpentry sub-contractor covering housing sites across a large swathe of the Home Counties has come to value CaberDek from the West Fraser range for a variety of reasons: not least because the high quality panel product doesn’t destroy his operatives’ electric saws!
Posted in Articles, Building Industry News, Building Products & Structures, Building Systems, Case Studies, Restoration & Refurbishment, Retrofit & Renovation, Roofs, Timber Buildings and Timber Products, Wooden products
15th April 2025
GEZE: The Role of Access Control Systems in Enhancing Building Safety
Jane Elvins, Specification and Business Development Manager at GEZE UK, delves into the role of access control systems in enhancing building safety…
Posted in Access Control & Door Entry Systems, Architectural Ironmongery, Articles, Building Industry News, Building Products & Structures, Building Services, Doors, Facility Management & Building Services, Health & Safety, Restoration & Refurbishment, Retrofit & Renovation, Security and Fire Protection
11th April 2025
Don’t Do a Dave! It’s Time to Lock FIT Show 2025 in Your Calendar!
It’s that time again – FIT Show is back! You could be forgiven for thinking there won’t be much new to see when FIT Show returns to the NEC from 29 April – 1 May. Wrong!
Posted in Articles, Building Industry Events, Building Industry News, Building Products & Structures, Building Services, Continuing Professional Development (CPD's), Exhibitions and Conferences, Information Technology, Innovations & New Products, Restoration & Refurbishment, Retrofit & Renovation, Seminars, Training
11th April 2025
Insight Data: Boost construction success with project and prospect data
For those working in construction – in whatever capacity – the last few years haven’t been much fun. And according to the latest statistics, it would seem the challenges are continuing – Alex Tremlett, Insight Data’s Commercial Director, has more…
Posted in Articles, Building Industry News, Building Services, Information Technology, news, Research & Materials Testing
 Sign up:
Sign up: