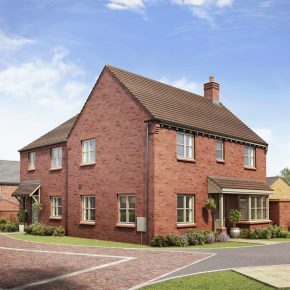
IG Lintels brings character and thermal efficiency to Bedfordshire homes
Bespoke square bay lintels and the award-winning Hi-therm+ lintels from IG Lintels ensure the character, thermal efficiency and build quality of an exclusive range of new build homes is second to none.
Surrounded by beautiful countryside, the Market Reach development is in the historic market town of Potton. It consists of eighty-five luxurious three, four and five bedroom homes.
Developer Mulberry Homes’ philosophy is to ensure homes offer a strong character and identity, whilst at the same time constructed with thermally efficient building envelopes.
To achieve their fabric first approach, IG’s award-winning Hi-therm+ lintels feature across a range of plots, while bespoke IG square bay lintels added character and increased natural daylight.

Ben Cheetham, National Specification Manager for IG Lintels, comments: “Mulberry Homes wanted to build in a way that considered the environment, taking into account the most sustainable options for the building fabric, without compromising on the interior and exterior build quality to achieve Part L SAP calculations.”
Low-cost solution
IG’s BBA approved Hi-therm+ lintels provide a low-cost solution to improve energy efficiency within SAP. Incorporating a thermal break, Hi-therm lintels are up to five times more thermally efficient than a traditional steel lintel.
Hi-therm+ lintels at window and door junctions accommodating different lengths throughout the building envelope reduce heat loss in problematic areas.
This fabric first approach helped Mulberry Homes to lower carbon emissions and minimise running costs for the homeowner. Furthermore, ongoing maintenance repairs and improvement upgrades are not necessary with Hi-therm+ lintels, unlike other costly bolt on renewable technologies.
Shaun Aran, on behalf of Mulberry Homes, comments: “At Market Reach, IG’s Hi-therm+ lintels were used for reducing carbon emissions and running costs for homeowners by improving the energy performance of our newly built homes.”
To meet the developer’s aesthetic requirements, IG’s technical team designed bespoke heavy-duty square bay lintels that increased the surface area of the ground floor wall allowing natural light to enter the homes.
The square bays 4390mm span and the perpendicular returns added a window opening with three facets, creating a large and more spacious illuminated internal living space with a unique external appearance to the properties.
With these stunning homes complete, IG’s lintel solutions ensure this thermally efficient and aesthetically pleasing development delivers on all fronts.
Download IG Brick Slip Feature Lintels Brochure
Visit Supplier's page
Latest news

21st November 2024
Altro distils style and performance at English Spirit
English Spirit Distillery has used an extensive package of Altro products front and back of house, in their new visitor centre café, shop and viewing area for the working distillery.
Posted in Articles, Bathrooms, Bedrooms & Washrooms, Building Industry News, Building Products & Structures, Building Systems, Case Studies, Floors, Interior Design & Construction, Interiors, Kitchens, Restoration & Refurbishment, Retrofit & Renovation, Timber Buildings and Timber Products, Walls
21st November 2024
Abloy UK creates bespoke locking solution for Secure Information Boxes
Abloy UK has supplied The Safety Letterbox Company Ltd with a bespoke Sentry CL811 Camlock for use in its Secure Information Boxes, assisting life safety and complying with new regulations and legislation for high rise buildings.
Posted in Access Control & Door Entry Systems, Architectural Ironmongery, Articles, Building Industry News, Building Products & Structures, Building Regulations & Accreditations, Building Services, Case Studies, Facility Management & Building Services, Health & Safety, Posts, Restoration & Refurbishment, Retrofit & Renovation, Security and Fire Protection
20th November 2024
CUPA: CUPACLAD enhances hotel aesthetics with a creative natural slate façade
Situated at the northern edge of a newly developed retail park near Bristol, the Abbey Wood Travelodge was conceived as part of the company’s new Budget-Luxe line of hotels – it features CUPACLAD, from CUPA PIZARRAS.
Posted in Articles, Building Industry News, Building Products & Structures, Building Systems, Case Studies, Cladding, Concrete, Cement, Admixtures, Facades, Posts, Restoration & Refurbishment, Retrofit & Renovation, Walls
20th November 2024
Origin launches in-house powder coating facility
Origin’s latest investment is set to redefine industry standards as it launches its own in-house powder coating facility.
Posted in Aluminium Products, Articles, Building Industry News, Building Products & Structures, Building Systems, Doors, Glass, Glazing, Innovations & New Products, Paints, Coatings & Finishes, Restoration & Refurbishment, Retrofit & Renovation, Site Preparation, Windows
 Sign up:
Sign up: