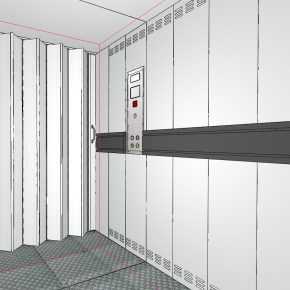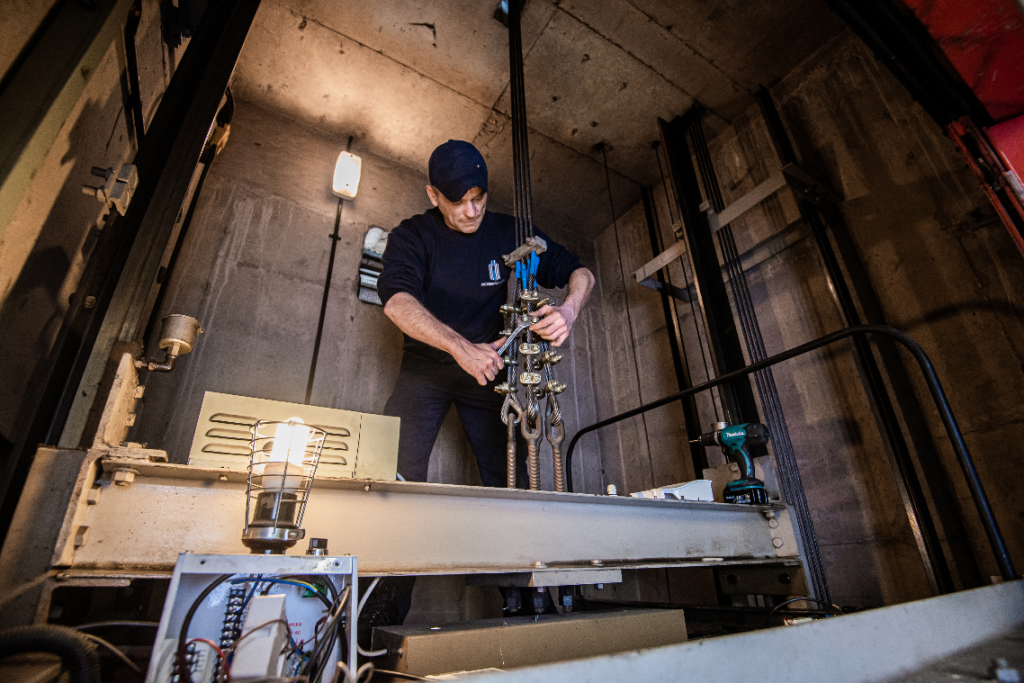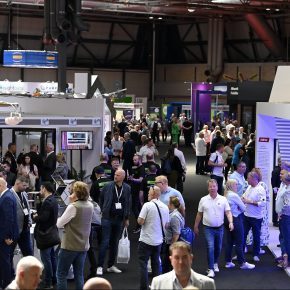
Pickerings Lifts: Seven points for architects to consider when specifying a lift
Dave Wadey is an Engineering Manager at Pickerings Lifts. He’s been with Pickerings for 23 years, and part of his job is making sure all lift installations are legislatively compliant. His role takes him the length and the breadth of the UK, assessing locations for new lift installations and ensuring that any modifications are correctly defined.
When it comes to considering all the possibilities, the potential pitfalls and the realities of what compliance means, Dave is an expert. He’s the type of guy you turn to when you want to be as certain as you can be about a decision.
He kindly took time out between an inspection of a new lift installation in Andover, and a visit to an existing customer having their building and lifts modernised in Lancashire, to talk about what architects might want to ask their customers to consider when asking for a lift specification.

What is the lift to be used for?
The usage of a lift is fundamental to the subsequent design of the lift and the building.
Will the lift be needed just for moving goods or materials through the building?
Are people to be moved by the lift? If so, disabled access provisions should be considered.
If goods are to be carried, what size and weight are these, and how will they be loaded into the lift?
Understanding the intended usage of the lift will influence many areas of the lift and building design and the earlier in the design stage these are considered, the better the integration of the lift into the building will be.
How far is the lift to travel?
Is the lift just to move a short distance for providing access between two levels, or is the full height of the building to be served?
The travel distance will have a bearing on the speed of the lift required, and the drive system that can be used. This will influence the type of lift system and the subsequent design requirements placed on the building.
How large a lift will you need?
The size and capacity of the lift will be impacted by its intended usage.
Passenger lifts are sized by the number of persons to be carried which in turn determines the minimum rated load for the lift.
Depending on the size of the building and its population, the size, speed and number of lifts might need to be determined by Traffic Analysis. In other words, you might need a larger capacity lift than first imagined.
If the lift is to be used to carry goods, the size of what is being moved will determine the size and capacity of the lift, rather than the weight of what is to be moved.
The floor area of a lift is used to determine the necessary rated load considered in the design. This can result in a rated load larger than expected and therefore greater structural and electrical loading will be placed on the building.
How often will the lift be used?
Will the lift be needed just for occasional usage or will the lift be heavily used throughout the day?
Disabled Access products are generally designed for occasional usage, to provide step free access between levels.
Where usage is going to be more general, a passenger lift would usually be provided that would has a higher speed and is able to travel greater distances.
Is the lift essential to a process or an operation within the building?
This may influence the need to provide more than one lift or have an alternative meaning of transporting the Goods.
Be aware that the need for this might not be picked up by a Traffic Analysis
How does the type of lift impact the building design?
The type and usage of the lift will impact many areas of the building design.
Platform and Disabled Access lifts might be provided with their own enclosure and require little in the way of a lift shaft to be constructed.
Passenger and Goods lifts might be capable of being supplied in a steel structure, providing a self-contained unit requiring support from the building just at floor levels.
Most Passenger and Goods lifts will require a structural lift shaft to be provided as part of the building construction. The size and construction of this will be influenced by the loads placed upon the building from the lift equipment.
Early integration of the lift design will allow structural and electrical requirements to be incorporated into the building design. This will ensure that key area’s such as pit depth, headroom and shaft sizes are correctly specified to avoid issues arising further into the construction program.
Will the lift be needed for Firefighting or Evacuation purposes?
Is the lift to form part of the buildings fire strategy, or will the lift be taken out of service in the event of a fire?
If the lift is to be removed from service, how will this be done? Will the lift interface with a central fire alarm system or be removed manually from service?
Lifts can be used as part of an Evacuation of Fire Fighting strategy.
Lifts being used for this purpose require additional equipment and functionality to be provided as part of their design. Additional requirements are placed on the building design to ensure safe operation of the lift.
It is essential that these requirements are considered in the building design from an early stage in the design process
What Standards and Regulations may impact the design?
Early discussion in the design process is essential to capture the requirements specific to any project.
Depending on the usage and speed of the lift being installed, the installation might either fall under the requirements of ‘The Supply of Machinery (Safety) Regulations 2008’ or ‘The Lifts Regulations 2016’.
These both place legal obligations on all parties involved in the installation of new lifts.
Lifts are also generally covered by the EN81 series of standards.
Which standards are relevant to the design of the installation will depend on the intended usage of the lift.
A single installation can be subject to the requirements of many of the designated standards and approved documents. These standards and approved documents cover areas such as disabled access, vandalism, fire resistance, emergency alarm systems and operation in the event of fire.
All of these can place specific requirements on both the lift and building design.
Conclusion
As with most things, lift specifying is common sense… but it’s only when it’s explained can you recognise it as common sense.
The maxim ‘don’t start specifying with questions unanswered’.
If Pickerings Lifts can help architects… even by simply highlighting common-sense thoughts on how lifts might fit into their projects, then we’re happy to help.
Visit Supplier's page
Latest news

10th April 2025
Geberit completes 150 Acts of Kindness
Geberit has raised nearly £14,000 for various charities through its ‘150 Acts of Kindness’ initiative, a year-long programme of fundraising and volunteering to mark the company’s 150th anniversary in 2024.
Posted in Articles, Bathrooms & Toilets, Bathrooms, Bedrooms & Washrooms, Building Industry Events, Building Industry News, Building Products & Structures, Building Services, Charity work, Drainage, Interiors, Pipes, Pipes & Fittings, Plumbing, Restoration & Refurbishment, Retrofit & Renovation
9th April 2025
Insight Data: Smart spending - how targeted marketing offsets rising costs
As ‘Awful April’ lands, fenestration businesses must use data-driven marketing to maximise impact, cut waste and stay ahead, says Alex Tremlett, Insight Data’s commercial director…
Posted in Articles, Building Industry News, Building Products & Structures, Building Services, Doors, Glass, Information Technology, news, Posts, Research & Materials Testing, Windows
9th April 2025
Saniflo: Retrofit 2025 at the Building Centre
Saniflo is delighted to announce a six-month collaboration with the Building Centre as a Principal Partner for ‘Retrofit 2025 – What’s Stopping Us’.
Posted in Articles, Bathrooms & Toilets, Bathrooms, Bedrooms & Washrooms, Building Industry Events, Building Industry News, Building Products & Structures, Building Services, Case Studies, Drainage, Exhibitions and Conferences, Facility Management & Building Services, Innovations & New Products, Interiors, Pipes & Fittings, Plumbing, Restoration & Refurbishment, Retrofit & Renovation
9th April 2025
FIT Show Launches Comprehensive CPD Learning Programme - Registration Now Open!
FIT Show, the UK’s leading trade event for the window, door, flat glass, hardware, components, and roofing industries, has unveiled its extensive learning programme for the 2025 event.
Posted in Architectural Ironmongery, Articles, Building Industry Events, Building Industry News, Building Products & Structures, Building Services, Building Systems, Continuing Professional Development (CPD's), Doors, Exhibitions and Conferences, Glass, Glazing, Innovations & New Products, Posts, Restoration & Refurbishment, Roofs, Seminars, Timber Buildings and Timber Products, Training, Windows
 Sign up:
Sign up: