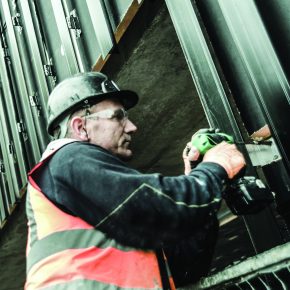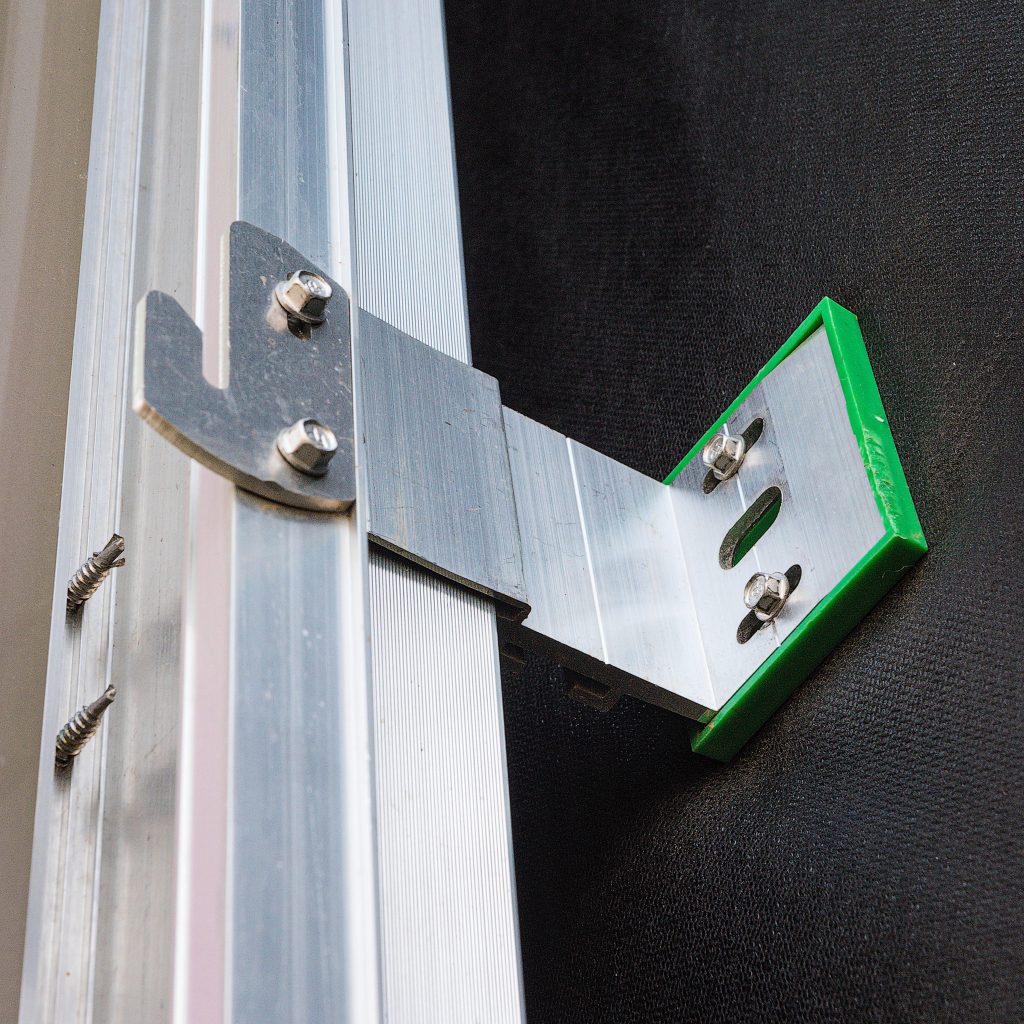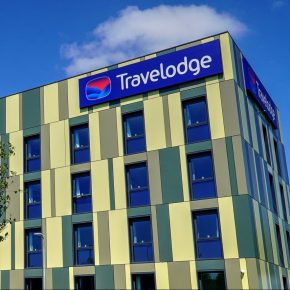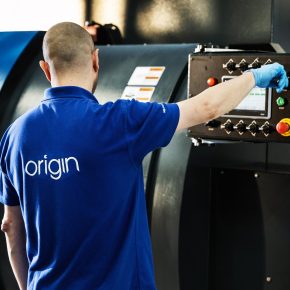
SFS: Why thermal efficiency is particularly important in high rise buildings
It’s no secret that the built environment is a major contributor to greenhouse gas emissions. With research suggesting that high-rise buildings are much more energy-intensive than their low-rise counterparts, Simon Fielden, Sales Director at SFS UK, explores the role of the building envelope in increasing thermal resistance and reducing energy consumption.

The race for net-zero
“In April 2021, the UK government announced that it planned to set the world’s most ambitious climate change target into law, in a bid to reduce emissions by 78% by 2035 compared to 1990 levels. The new target – which will become law by June this year – relies on all sectors of society to embrace innovation, explore new technologies and find ways to reduce our environmental impact.
Estimates put the construction, operation and maintenance of buildings as being responsible for just under half of the UK’s total carbon emissions. A proportion of this figure can be attributed to embodied carbon associated with the construction process – including that found in the sourcing and manufacture of raw materials as well as the building phase itself. However, it is the operation of buildings which accounts for around 30% of emissions, mainly from heating, cooling and electricity use.
By designing new buildings – and retrofitting older ones – with energy efficiency in mind, the UK could significantly reduce the environmental impact of the built environment. To do so, specifiers must consider the building envelope: one of the most effective ways to increase thermal resistance and reduce a building’s energy consumption.
Why bigger isn’t always better
When assessing the thermal efficiency of a building, it is important to understand how the design and construction can impact the end result. Researchers at UCL’s Energy Institute carried out a study that concluded that total carbon emissions from gas and electricity use in high-rise buildings were double that of low-rise structures – with three-to-four story courtyard buildings deemed the most efficient.
Taking data from residential developments in twelve London Boroughs, the team concluded that their findings related to the physical and meteorological consequences of building higher. Put simply, air temperature decreases with height, and average wind speed increases – exposing the building to colder winds.
The external walls of a structure often account for the largest surface area of the building fabric, and therefore the greatest proportion of heat loss. In high-rise buildings, this fact is only exacerbated as the outside surface area is increased. This makes it even more important that architects, suppliers and installers work collaboratively to ensure successful construction of a building envelope that will meet stringent building regulations and improve energy efficiency.
Pushing the envelope for high-rise buildings
A building envelope is a boundary between the interior and the exterior of a building, including its roof, walls, floors, windows and doors. While the explanation may seem simplistic, the building envelope is a complex piece of engineering that can enhance the architectural design whilst improving the thermal performance of a building.
Responsible for moisture control, temperature control, and air boundaries, the building envelope can make a huge difference to the energy efficiency of a building. While the roof of a building is known to be a significant energy blackspot, in high-rise buildings, the sheer expanse of the building walls means that the facade is a key area of focus.
For high-rise structures, non-combustible rainscreen cladding offers a solution that will keep the rain out, while also offering an inner layer of thermal insulation, preventing excessive air leakage, and protecting against wind.
Reducing heat loss using rainscreen subframe systems
Cladding panels provide a versatile finish, providing designers and architects with a range of styles and finishes to deliver, compliment, or enhance the building’s aesthetic appearance whilst fitting into its local environment.
The panels are supported on profiles and fitted vertically or horizontally, which are then attached to the building’s structure by a series of ‘helping hand’ brackets. This creates a ventilated air space behind the cladding to help resist rainwater ingress, disperse any build-up of condensation and help to dissipate solar gain into the building.
To maximise energy efficiency, careful selection, specification and installation of a thermally efficient subframe system, supported by the appropriate thermal modelling, is crucial. To maximise the thermal qualities and reduce energy loss from any structure, it is vital that you limit the number of penetrations through insulation which can compromise its integrity.
Known as thermal bridges, these weak spots are commonly due to breaks in the insulation – usually caused by structural elements of the build which bridge the insulation layer and create localised areas of heat loss.
To be most effective, thermal insulation should always be installed as a continuous layer, with breaks or interruptions kept to a minimum. Fasteners, fixtures, and brackets should be specified to minimise the likelihood of compromising the thermal efficiency of the building.
One example is the non-compressible insulation pad on the NVELOPE VB+Thermal, NVELOPE HB+Thermal and the NVELOPE NVS+Thermal products. With technology that reduces the effects from thermal degradation due to compression of the insulating pad, this helps to reduce the performance gap from design to real world installation.
Overcoming thermal bridging
SFS’ NVELOPE® Project Builder further overcomes this challenge. This unique specification tool can identify a bespoke solution, pairing the right fixings with the right brackets and subframe systems to create a solution that best fits the thermal requirements of the project.
At the core of the system’s thermally efficient design is a high-performance thermal pad, which insulates the bracket from the primary wall structure, reducing thermal point loss. The unique design protects against thermal degradation caused by compression when attached to the façade, ensuring that there is no loss of thermal performance.
The NVELOPE software can also be used to provide wind load calculations, helping to ensure that the specification meets the needs of high-rise buildings, which are subject to stronger, colder winds and have a larger area for potential heat loss.
Sustainable architecture cannot be achieved without understanding and applying strategies to improve the energy efficiency of high-rise buildings. To do so, specifiers need to embrace envelope technologies, including fasteners and fixings, that are more effective in terms of thermal efficiency. By building the specification of materials and project planning into the design phase of the project, architects and specifiers can work collaboratively with installers and material/product manufacturers to achieve the goals of greener, cleaner buildings.”
For more information about SFS, please visit https://www.sfsintec.co.uk/
Contact
SFS Group Fastening Technology Ltd
153 Kirkstall Road
Leeds
LS4 2AT
Phone number : +44 (0)330 0555 888
Email : [email protected]
Visit Supplier's page
Latest news

21st November 2024
Altro distils style and performance at English Spirit
English Spirit Distillery has used an extensive package of Altro products front and back of house, in their new visitor centre café, shop and viewing area for the working distillery.
Posted in Articles, Bathrooms, Bedrooms & Washrooms, Building Industry News, Building Products & Structures, Building Systems, Case Studies, Floors, Interior Design & Construction, Interiors, Kitchens, Restoration & Refurbishment, Retrofit & Renovation, Timber Buildings and Timber Products, Walls
21st November 2024
Abloy UK creates bespoke locking solution for Secure Information Boxes
Abloy UK has supplied The Safety Letterbox Company Ltd with a bespoke Sentry CL811 Camlock for use in its Secure Information Boxes, assisting life safety and complying with new regulations and legislation for high rise buildings.
Posted in Access Control & Door Entry Systems, Architectural Ironmongery, Articles, Building Industry News, Building Products & Structures, Building Regulations & Accreditations, Building Services, Case Studies, Facility Management & Building Services, Health & Safety, Posts, Restoration & Refurbishment, Retrofit & Renovation, Security and Fire Protection
20th November 2024
CUPA: CUPACLAD enhances hotel aesthetics with a creative natural slate façade
Situated at the northern edge of a newly developed retail park near Bristol, the Abbey Wood Travelodge was conceived as part of the company’s new Budget-Luxe line of hotels – it features CUPACLAD, from CUPA PIZARRAS.
Posted in Articles, Building Industry News, Building Products & Structures, Building Systems, Case Studies, Cladding, Concrete, Cement, Admixtures, Facades, Posts, Restoration & Refurbishment, Retrofit & Renovation, Walls
20th November 2024
Origin launches in-house powder coating facility
Origin’s latest investment is set to redefine industry standards as it launches its own in-house powder coating facility.
Posted in Aluminium Products, Articles, Building Industry News, Building Products & Structures, Building Systems, Doors, Glass, Glazing, Innovations & New Products, Paints, Coatings & Finishes, Restoration & Refurbishment, Retrofit & Renovation, Site Preparation, Windows
 Sign up:
Sign up: