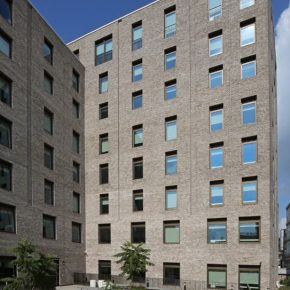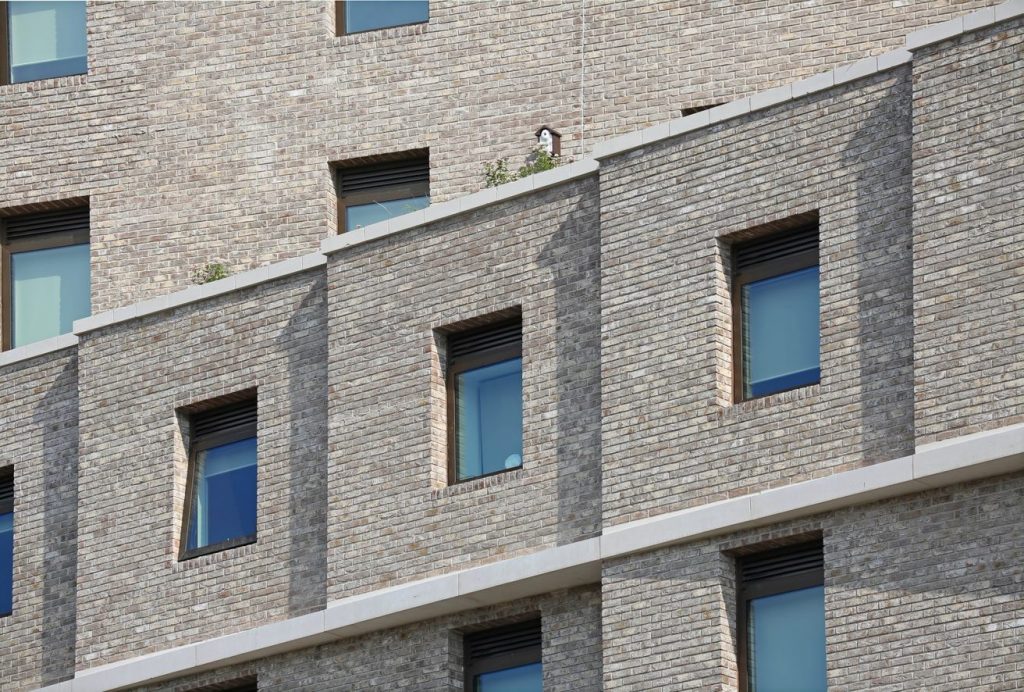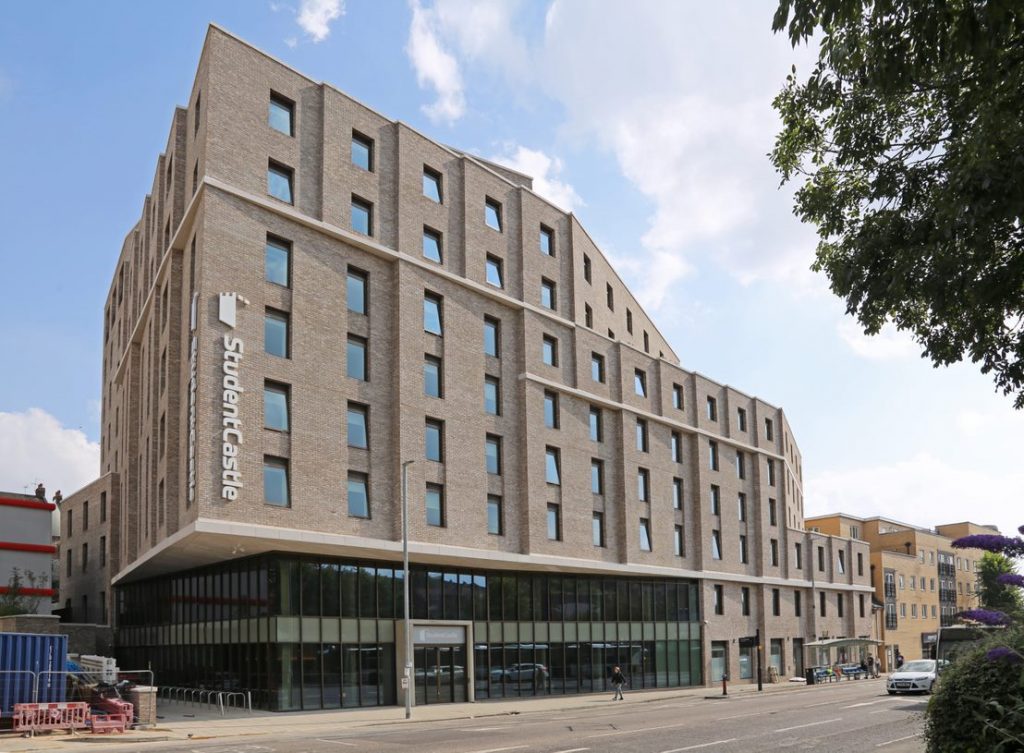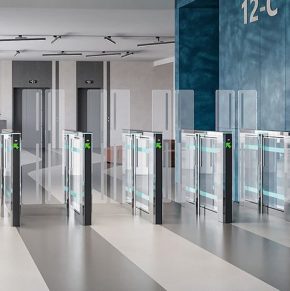
Vandersanden helps achieve design precision in Brighton
Student Castle aims to create the ultimate university experience for students by providing high quality contemporary accommodation at locations across the UK. In Brighton, East Sussex, international design practice, Hassell, is responsible for designing one of the company’s latest schemes – an impressive, nine-storey mixed use building. With brick as the principal element, the studio worked closely with Vandersanden to achieve the detailing and precise finish required.
Located in a prominent location on Lewes Road in the heart of Brighton’s student district, the building includes student accommodation, a new home for the Centre for Inclusive Music and a local community ‘Hub’ space.
Although the scale of the building is substantially larger than the buildings previously on the site, its massing was carefully managed by creating a scheme with a stepped and staggered zigzag form. To support and strengthen the architectural composition, the materials were reduced to a simple palette.
Vandersanden’s Anicius hand-formed facing brick wraps all sides of the building – a light coloured, slightly indented 10mm mortar joint enlivening the whole – its use and colouration tying the building into the local architectural context.
The brick facades are broken and capped by a series of horizontal bands and copings formed from white precast GRC (glass reinforced concrete) sections, setting out the horizontal order and announcing breaks in the building’s geometry.
The aesthetic is further enhanced by dark bronze coloured aluminium sections framing the windows. Notably, all window reveals are brick, including the cills; an important feature of the project.
Tiago Arieira, project architect at Hassell, comments: “The selection of the brick began with a brainstorming session where we looked at different ranges and options, but knew an engineered brick look wouldn’t be suitable.
“We chose Vandersanden’s Anicius brick because it was dark, but also had a slight white softness. We liked the idea of a more natural and irregular material with its sand-coated, grained structure.”
One of the biggest design challenges with the brickwork was creating the multiple corners that result from the zigzag and stepped detailing that helps break up the mass of the building and allows sea views from the terraces.

Tiago adds: “Many of the junctions are not at right angles, so conventional brick joints would have been impractical. Vandersanden’s Sales Team were incredibly helpful from the beginning.
“We talked about the different angles and how we were looking to achieve neat edges. Through this consultation, we were able to identify that the bricks could be cut and the corner bricks formed off-site to achieve a precise finish that would also save time with site installation.”
The desired outcome was achieved using Revit digital software to map every angle at every level and to quantify the number of bricks and the exact mitre that had to be formed for each junction. The distances between the windows and the heights of the brick courses were also carefully calculated to ensure a precise aesthetic.
Tiago adds: “On site, the solution worked well and, because everything to do with the brickwork was carefully pre-planned, there were no issues during construction.
“Although it was the natural look and feel of the Anicius brick that first impressed us, Vandersanden was really helpful throughout the process.
“The process worked because of a strong collaboration from the early stages. Vandersanden understood their product and were able to give us the support we needed in achieving our design vision.”

For more information about the project, visit the Vandersanden website here. Further details on Hassell are available at https://www.hassellstudio.com/
Compass Point Business Park
16 Stocks Bridge Way
St. Ives
Cambridgeshire
PE27 5JL
T: (+44) 01954 268075
E: sales@vandersanden.com
Visit Supplier's page
Latest news

15th April 2025
West Fraser: CaberDek earns top marks from Home Counties carpentry specialist
A specialist carpentry sub-contractor covering housing sites across a large swathe of the Home Counties has come to value CaberDek from the West Fraser range for a variety of reasons: not least because the high quality panel product doesn’t destroy his operatives’ electric saws!
Posted in Articles, Building Industry News, Building Products & Structures, Building Systems, Case Studies, Restoration & Refurbishment, Retrofit & Renovation, Roofs, Timber Buildings and Timber Products, Wooden products
15th April 2025
GEZE: The Role of Access Control Systems in Enhancing Building Safety
Jane Elvins, Specification and Business Development Manager at GEZE UK, delves into the role of access control systems in enhancing building safety…
Posted in Access Control & Door Entry Systems, Architectural Ironmongery, Articles, Building Industry News, Building Products & Structures, Building Services, Doors, Facility Management & Building Services, Health & Safety, Restoration & Refurbishment, Retrofit & Renovation, Security and Fire Protection
11th April 2025
Don’t Do a Dave! It’s Time to Lock FIT Show 2025 in Your Calendar!
It’s that time again – FIT Show is back! You could be forgiven for thinking there won’t be much new to see when FIT Show returns to the NEC from 29 April – 1 May. Wrong!
Posted in Articles, Building Industry Events, Building Industry News, Building Products & Structures, Building Services, Continuing Professional Development (CPD's), Exhibitions and Conferences, Information Technology, Innovations & New Products, Restoration & Refurbishment, Retrofit & Renovation, Seminars, Training
11th April 2025
Insight Data: Boost construction success with project and prospect data
For those working in construction – in whatever capacity – the last few years haven’t been much fun. And according to the latest statistics, it would seem the challenges are continuing – Alex Tremlett, Insight Data’s Commercial Director, has more…
Posted in Articles, Building Industry News, Building Services, Information Technology, news, Research & Materials Testing
 Sign up:
Sign up: