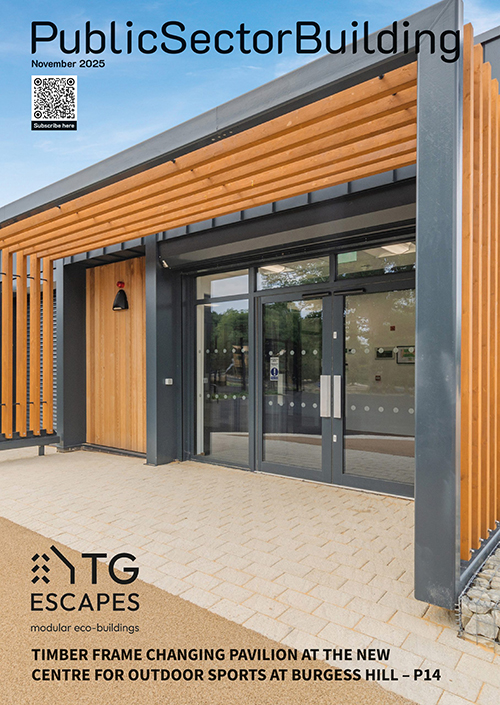Newly published research into the health effects of noise in our homes by a Canadian team provides compelling evidence why the separating floors in houses and apartments need to be designed to much higher acoustic standards. Hush Acoustics has more…
The study by a team at the National Research Council of Canada sought to replicate what many of us experience routinely. They created a living room-like setting in which participants would sit and listen to typical noises from upstairs, such as the sound of people dropping things or walking around in heavy shoes.
By recording these sounds, researchers could present them to the participants – taking part in several countries – using different playback techniques and in virtual reality. The direction, frequency, and nature of the noises was adjusted to match what would be expected from an upstairs flat or bedroom, like sudden thuds and bangs.
Media coverage
So significant were the findings of this study that it was widely reported in national and international media, including on Sky News and on the Mail Online newspaper here in the UK.
According to the project lead Markus Mueller-Trapet, the study found that participants found the impact sounds from above particularly aggravating because of their ‘impulsive’ nature. Those taking part in the study were said to have found continuous sounds, such as music or speech, comparatively less annoying.
The research confirms what those of us specialising in acoustic control in buildings have known for many years. Impact noises are one of the main causes of complaints in multi-storey residential buildings, and other studies from around the world have already shown that long-term exposure to these types of noise can lead to serious health issues as a result of sleep deprivation.
However, the current acoustic performance requirements set out by the Building Regulations in the UK, including Approved Document E in England and Wales, do not go far enough given the capabilities of the advanced systems and insulating materials available today.
The upshot is that architects and developers can achieve superior sound reduction in separating floors, ceilings and walls with relative ease, providing they consider acoustics at an early stage and partner with a specialist in this field.
Take a fully tested system approach
Hush Acoustics provides a way for architects to ensure their separating wall or floor/ceiling design will achieve the acoustic performance required through our range of fully tested systems. Every system has been developed to suit a specific method of construction to ensure almost all the most common applications can be accommodated.

By developing these acoustic systems, Hush has done a lot of the hard work – establishing which acoustic insulation products will work effectively together in combination with timber or concrete/masonry.
Hush has then invested in having each system tested to ensure that it meets the airborne and impact sound reduction levels demanded by Approved Document E, as well as Section 5 in Scotland and Part G in Northern Ireland. Relevant systems are also compliant with Robust Details for new build domestic projects.
All of this means the company has ‘off the shelf’ acoustic treatments that architects can incorporate into domestic and non-domestic building project designs – both new build and conversion. It saves the hassle and uncertainty associated with developing an acoustic design from scratch for each project.
Every Hush Acoustics system is available on specification platforms including NBS Source and SpecifiedBy and technical details can be found on the Hush Acoustics website too.
And where the standard systems do not quite meet the application requirements, the Hush Acoustics team works with architects at an early stage to ensure a bespoke solution can be achieved – either through tweaking an existing system or creating a completely new design using its 30+ years’ sound reduction expertise and experience.
Find out more at www.hushacoustics.co.uk.




