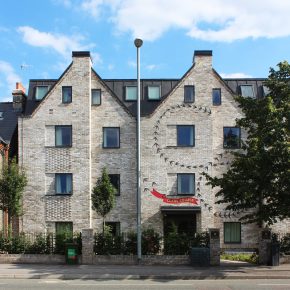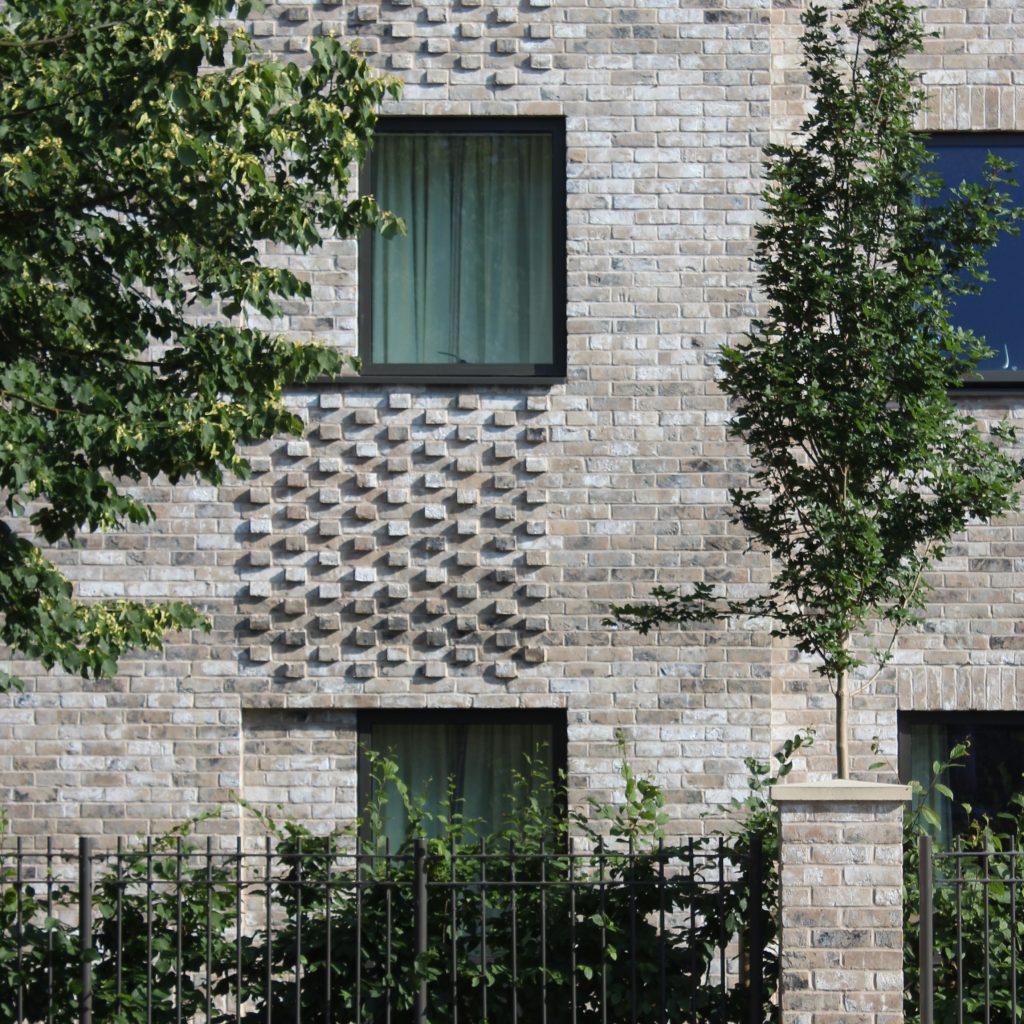
Clare College Cambridge regenerates Clare St Regis accommodation with Vandersanden
Located on the edge of Cambridge’s De Freville Conservation Area, Clare College’s St Regis site has provided accommodation for postgraduate students of the University of Cambridge for over fifty years. In recent times, the need for regeneration became clear and Freeland Rees Roberts Architects was appointed to design a new scheme. The practice worked closely with Vandersanden, selecting brick as the principal element of the attractive new facades.
While the old buildings failed to fit into the surrounding urban context and lacked the facilities required, the new scheme provides more and improved student accommodation for the college together with market flats. To achieve this successfully in a residential area, it was vital to consider the massing and perceived scale of the buildings. Consequently, the volumes were broken down to feel more like a series of big houses than large residential blocks.
Clearly of a confident, contemporary design, the buildings respect their surroundings, repairing and maintaining the rhythm of the street scene.

Majestic and Luna Apollo
In large part, this is due to the choice of bricks and the splitting of the facades into separate gables with slopping roofs. Vandersanden’s Majestic and Luna Apollo facing bricks were selected and contribute to the detailing of the facades.
Alexander Hobohm, director at Freeland Rees Roberts Architects, comments: “There is plenty of life and colour variation in the bricks. This assists in breaking down the overall massing of the facades and works well with the dark zinc of the roofs.”
The bricks act to soften the appearance of the facades and link the context of the new and neighbouring buildings. The yellow grey Majestic brick predominates with the darker grey Luna Apollo providing detailing. It forms the plinth that anchors the buildings while a soldier course of Majestic bricks above provides the transition to the main body of the walls.

At the junction with the zinc roof, the detailing is subtle with the transition provided by stepped courses of the Luna Apollo. Panels of projecting brick headers are a further feature, introduced to add a textural quality that brings light and shade to the facades.
Alexander adds: “The brick’s colour, tone and texture were qualities that other manufacturers couldn’t offer. Usefully, Vandersanden invited us to see a number of projects using the same bricks which was so much more helpful than relying just on sample panels.”
Another contributory factor to the look is the choice of mortar. This was specified to create a natural, lime mortar-like appearance and was achieved by fully pointing and, after the initial set, brushing back; there are no struck joint lines.
Public art
A defining feature of the front facade is the public art. The college commissioned a carving featuring swifts in flight, inspired by the birds that were in residence in the original buildings.
Swift boxes have been integrated into the new facades to provide a home for these beautiful birds. Using hand tools and following trials, stonemasons carved some 5-10mm into the face of the brickwork to create the design. A breathable paint finish was applied to highlight the indentations – a single bird at the very top is gold-leafed.
For Alexander, working with Vandersanden was a positive, supportive and proactive process, adding: “It was very straightforward. Early on, Vandersanden supplied product and technical information, plus a batch of the two brick types, enabling us to create sample panels.
“The bricks helped deliver the project vision and the client is delighted. It’s now one of the college’s signature buildings and has already won several awards.”
To find out more about this project, and for more information on Majestic, Luna Apollo and the wide range of high-quality bricks available from Vandersanden, visit the website. Details on Freeland Rees Roberts Architects can be found here.
Compass Point Business Park
16 Stocks Bridge Way
St. Ives
Cambridgeshire
PE27 5JL
T: (+44) 01954 268075
E: sales@vandersanden.com
Visit Supplier's page
Latest news

28th March 2025
Ideal Heating Commercial announces 10-year warranty on Evomax 2 boiler
Evomax 2, the UK’s number one selling commercial wall-mounted boiler from Ideal Heating Commercial, is now available with a 10-year warranty.
Posted in Articles, Building Industry News, Building Products & Structures, Building Regulations & Accreditations, Building Services, Facility Management & Building Services, Heating Systems, Controls and Management, Heating, Ventilation and Air Conditioning - HVAC, Innovations & New Products, Pipes, Pipes & Fittings, Plumbing, Retrofit & Renovation, Sustainability & Energy Efficiency, Videos
28th March 2025
FLIR Si1-LD Acoustic Imaging Camera for Compressed Air Leak Detection
FLIR, a Teledyne Technologies company, introduces the Si1-LD, an industrial acoustic imaging camera that brings faster and more accurate compressed air leak detection to those operating on a modest condition monitoring budget.
Posted in Acoustics, Noise & Vibration Control, Articles, Building Industry News, Building Products & Structures, Building Services, Facility Management & Building Services, Information Technology, Innovations & New Products, Retrofit & Renovation, Sustainability & Energy Efficiency, Thermal Imaging and Monitors
28th March 2025
LIFTEX 2025 Seminar programme announced
Registration has opened for LIFTEX 2025. Now in its 37th year, LIFTEX 2025 is the UK’s only dedicated exhibition for the lift, escalator and access industry and takes place only once every three years.
Posted in Access Control & Door Entry Systems, Accessibility, Articles, Building Industry Events, Building Industry News, Building Products & Structures, Building Regulations & Accreditations, Building Services, Exhibitions and Conferences, Facility Management & Building Services, Health & Safety, Retrofit & Renovation, Security and Fire Protection, Seminars
28th March 2025
MCRMA welcomes ArcelorMittal UK to membership
A UK division of the global steelmaking business ArcelorMittal has become the latest new member of the MCRMA, the industry association representing the metal building envelope sector.
Posted in Articles, Building Associations & Institutes, Building Industry News, Building Products & Structures, Building Systems, Cladding, Facades, Posts, Restoration & Refurbishment, Retrofit & Renovation, Roofs, Steel and Structural Frames, Walls
 Sign up:
Sign up: