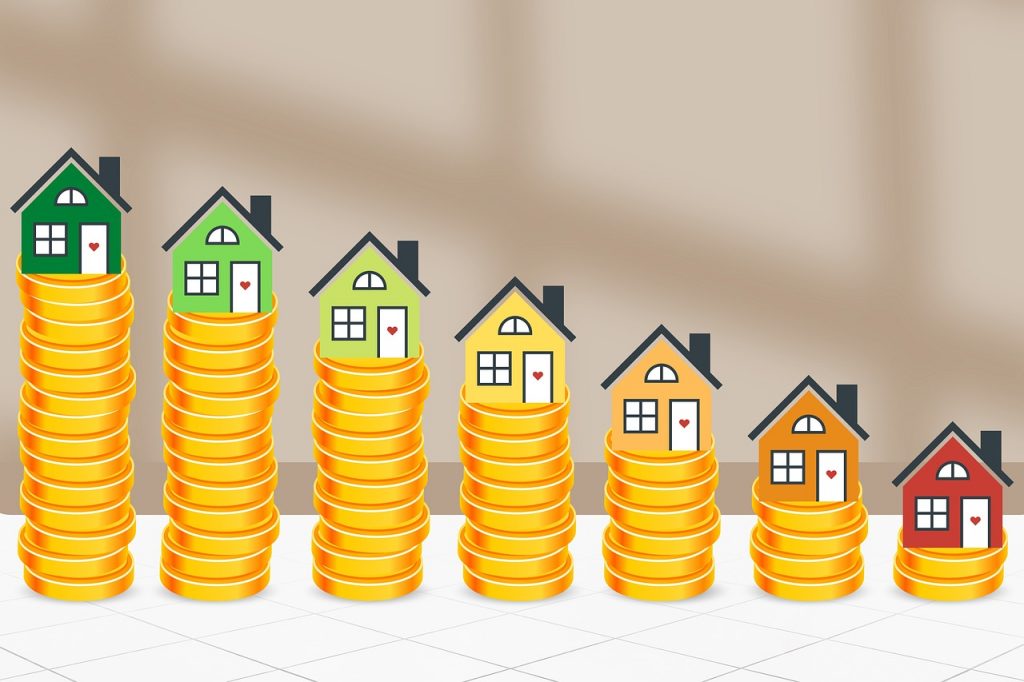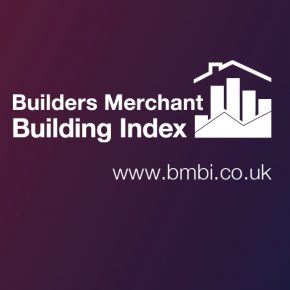
GUEST ARTICLE: Understanding your obligations under the updated Part L Building Regulations
On 15 June 2023, the grace period for compliance with the updated Part L Building Regulations ends. Alex Minett, Head of Products and Markets at CHAS, provides a reminder of some of the key points the industry needs to know about the updated rules…
The Part L Building Regulations set the standard for new and existing buildings’ energy performance and carbon emissions. The rules apply to anyone involved in designing, constructing, or renovating buildings in England, including architects, builders, developers, engineers, and other building professionals.
They are an interim measure ahead of the introduction of the Future Homes and Building Standard, which wants to ensure that from 2025 all new homes produce 75% – 80% fewer emissions. Like all policies, building regulations are periodically updated to reflect changes in technology and ensure continuous improvement.

The latest update to Part L – which is separated into four volumes to include new dwellings, existing dwellings, new buildings other than dwellings and existing buildings other than dwellings – came into effect in June 2022. The government granted a one-year grace period to allow for necessary adjustments and completion of work already started under the old regulations.
This ends on 15th June 2023, which means that from this date, those affected will need to comply with the new measures, which include a mandate for new energy efficiency targets and alterations to assessment methodology.
What are the key takeaways from the Part L update?
A fabric-first approach to building performance has long been considered a cost-effective way of saving carbon and delivering energy efficiency over the whole life of a building, so it’s no surprise it features strongly in the latest update. It involves adopting methods such as maximising airtightness, optimising insulation and eliminating thermal bridging. Using more energy-efficient walls, floors, windows and roofs can also help reduce the dependence on technology and its associated energy costs.
There is also a focus on improving u-values which represent the measurement of heat lost through materials.
These, and some of the other main takeaways to look out for from the Part L changes, include:
– Brand new carbon emissions targets; all new homes must produce at least 31% less carbon emissions. New non-domestic builds need to produce at least 27% less.
– Brand new minimum energy efficiency standards; new U-values apply to walls, windows, roof lights and doors, meaning increased thickness and glazing to minimise energy consumption and carbon emissions.
– Primary Energy; primary energy is a new metric introduced to measure the efficiency of a building’s heating and the energy required to deliver it. It specifies the maximum primary energy use for a dwelling in a year
– Changes to Standard Assessment Procedure (SAP) methodology; new homes will be measured under SAP10 which replaces SAP 2012. SAP10 is responsible for setting and calculating the metrics and targets detailed above as well as other standards in building work. How the targets are achieved will be the responsibility of the housebuilder.
– Requirements for photographic evidence; builders and developers will need to provide photographic evidence at each build stage to prove that the building work meets regulatory standards.
– SAP10 Building Regulations England Part L (BREL) report; builders and developers cannot complete and hand over a building without a compliant SAP10 BREL report. The building control body uses the report to check that the building has been constructed as initially approved, using photographic evidence to back it up.
How are different trades affected by the changes?
The new standards need to be considered from the very early design stages to ensure compliance can be evidenced without the need to make costly adjustments further down the line.
Architects should look closely at the building design to incorporate energy-efficient measures such as orientation, shading, and the use of renewable energy sources.
Builders will likely feel the biggest force of the changes as they adapt to newer energy-efficient designs, materials and construction methods. They must ensure that the building envelope is well-insulated to reduce heat loss and minimise thermal bridging. They may also require thicker insulation materials and must be ready to introduce airtightness measures such as vapour barriers, tapes, and sealants.
Plumbers and HVAC technicians will be looking to install more efficient heating and ventilation systems and increase the use of renewable energy sources such as solar, thermal or heat pumps. They may also be responsible for maintaining heating and hot water systems in existing buildings, which includes ensuring that they continue to operate efficiently and meet the requirements set out in Part L.
Electricians will already be working on more efficient lighting systems such as LED and installing sensors and other lighting controls to minimise unnecessary energy use. They will also be increasingly involved in installing renewable energy sources such as PV panels and wind turbines.
Key considerations to stay compliant
Compliance starts at the design stage, and for builders and other key trades, this means working closely with architects and building designers to ensure all elements of the regulations are considered, understood and planned for.
All trades are responsible for providing certification that their work meets the required standards. But for builders and developers, keeping detailed records of the materials and systems used in the construction, along with step-by-step photographic evidence, will avoid potential rework, build delays, and financial penalties.
Conclusion
Reducing the carbon footprint and maximising the energy efficiency of builds is a task for everyone. The industry must work collaboratively to ensure the necessary measures are implemented and compliance with the updated regulations can be met and evidenced.
Latest news

18th December 2024
BMBI: October Merchant sales rally with a +7.3% month-on-month increase
The latest Builders Merchant Building Index (BMBI) report shows builders’ merchants’ value sales in October were up +1.2% compared to the same month last year.
Posted in Articles, Bathrooms & Toilets, Bricks & Blocks, Building Associations & Institutes, Building Industry News, Building Products & Structures, Building Services, Building Systems, Civil Engineering, Cladding, Concrete, Cement, Admixtures, Drainage, Drainage Services, Floors, Garden, Hand Tools, Hard Landscaping & Walkways, Health & Safety, Heating Systems, Controls and Management, Heating, Ventilation and Air Conditioning - HVAC, Information Technology, Interior Design & Construction, Interiors, Landscaping, news, Paints, Paints, Coatings & Finishes, Pipes, Pipes & Fittings, Plant, Equipment and Hire, Plumbing, Power Tools, Publications, Research & Materials Testing, Restoration & Refurbishment, Retrofit & Renovation, Site Preparation, Sustainability & Energy Efficiency, Timber Buildings and Timber Products, Walls, Waste Management & Recycling
18th December 2024
GEZE UK announce Kids' Village charity partnership
Kids’ Village is delighted to have partnered with GEZE UK as their 2025 charity of the year – find out more via the article…
Posted in Access Control & Door Entry Systems, Architectural Ironmongery, Articles, Building Industry Events, Building Industry News, Building Products & Structures, Building Services, Charity work, Doors, Facility Management & Building Services, Health & Safety, Restoration & Refurbishment, Retrofit & Renovation, Security and Fire Protection, Windows
18th December 2024
Encon Achieves 5% Club Silver Membership
The Encon Group, the leading independent distributor of building materials, is pleased to announce that it has been awarded Silver membership of The 5% Club by the 2024/25 Employer Audit Scheme.
Posted in Articles, Awards, Bricks & Blocks, Building Associations & Institutes, Building Industry Events, Building Industry News, Building Products & Structures, Building Regulations & Accreditations, Building Services, Building Systems, Civil Engineering, Cladding, Concrete, Cement, Admixtures, Facades, Hard Landscaping & Walkways, Health & Safety, Insulation, Landscaping, Plant, Equipment and Hire, Recruitment, Restoration & Refurbishment, Retrofit & Renovation, Site Preparation, Training, Walls
18th December 2024
SWA: A focus on Steel Window Association member West Leigh
Located in Charlton, South London, SWA member West Leigh was established during the Blitz, in 1943. During the destruction in London, the company helped in repairing windows and facades that had been damaged by bombings throughout the city.
Posted in Articles, Building Associations & Institutes, Building Industry News, Building Products & Structures, Building Services, Building Systems, Case Studies, Facades, Glass, Glazing, Restoration & Refurbishment, Retrofit & Renovation, Steel and Structural Frames, Walls, Windows
 Sign up:
Sign up: