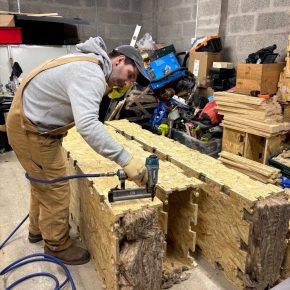
West Fraser’s SterlingOSB Zero is key in modular green build on Isle of Skye
An architect, whose work involves residential new-builds and extensions across the Highlands and Islands of Scotland, has chosen to use an innovative mew modular construction system for a small scale development of his own on the Isle of Skye, with West Fraser‘s SterlingOSB Zero featuring as a key component for the assembly of individual wall and floor units.
Aiden, and Rhiann, Junor have acquired a small piece of land on the beautiful isle, north-west of Glasgow, and are in the process of building a ‘Tiny House’, a trailer mounted cabin which makes use of the WikiHouse system which was launched just four years ago to offer an eco-friendly and economic means of erecting domestic and other properties, potentially in situations not accessible to many timber frame and other off-site solutions.
The couple ‘learnt on the job’ carrying out the assembly work themselves; and realising how rapidly their productivity was rising.
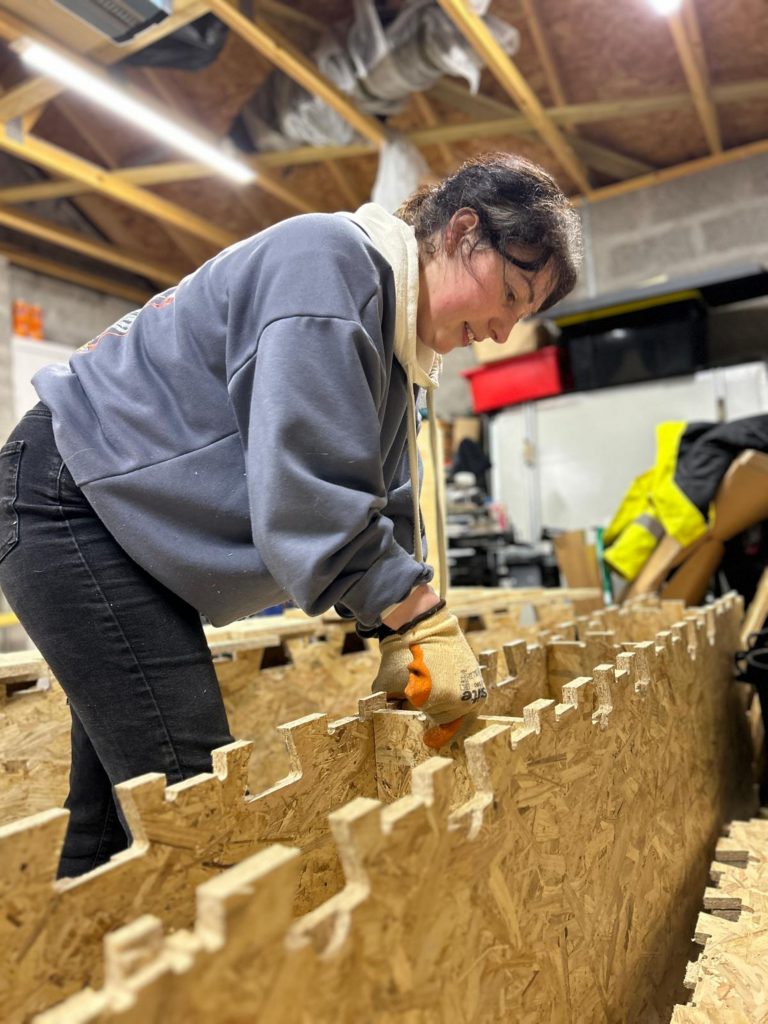
Aiden explains: “While I am an architect working for Fern + Birch Architecture, my wife and I have set up our Samhach business offering holiday lets and decided to use the Wiki system to create a trailer mounted cabin with a combined living space and kitchen plus bathroom, with the sleeping platform mounted in the loft space to the 3.4-metre-high assembly.
“The primary attraction of the Wiki solution was the ease of assembly, the buildability, and then the energy efficiency, with the 200mm wide insulation filled units offering a much better U-value than is required by Scotland’s Caravan Act – plus very good airtightness. And externally, the structure is going to be clad in a Proctor PassivHaus standard membrane, and a bitumen sheeting in a green colour.
“Our overall budget, including servicing the plot is £45K and we hope to be completed in time to be ready for the Easter holiday season. The actual Wiki modules have been supplied in a kit form by Geo:Ply which is a fabricator from near Edinburgh that is actually treating our project as a trial for the system.
“This has included some 135 sections of the OSB, which is a material I am quite familiar with, as it has also featured in many of the domestic builds I have helped design with contactors such as AJ Contractors. And with the WikiHouse wall and floor units you quickly pick up speed once you’ve completed the first block.”
Mike Addington, a founding partner at Geo:Ply, adds: “I have a background in 3-D modelling and manufacture so, when I was made redundant from a corporate job in 2021, I set up a in a ‘maker space’ at Humbie to produce bespoke kitchens, bathrooms and general joinery, but was aware of WikiHouse from early on.
“Last year we invested in a full-size industrial CNC machine and are in the process of becoming one of their approved suppliers, so the project for Aiden is our first real job with the kit.
“Previously, we had used a lot of plywood for our work, but now we’ve switched to the SterlingOSB Zero. We like the ethics of the product – with no added formaldehyde – and not only does it cut more cleanly than rival boards, the dust it produces is far less of a problem.
“I also like the aesthetics; you see it all over the place now and we’ve fitted out our workshop with it. My business partner, Andrew, has been sourcing the West Fraser boards from Tartan Timber and we intend to stick with it for our future projects.”
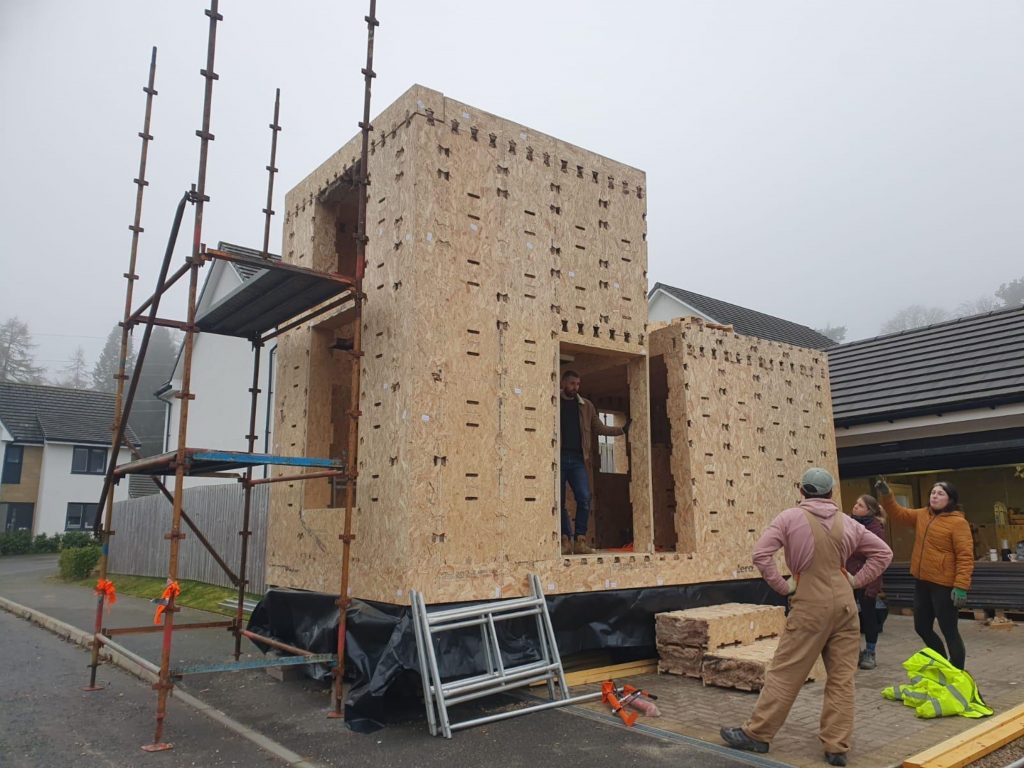
Originally prototyped in 2011, WikiHouse is a zero-carbon building system, maintained in the UK by Open System Lab, and offers a comprehensive selection of key components which can be shared as code and produced in small local workshops, rather than a large factory. Crucially, the WikiHouse blocks are produced to an accuracy of 0.1mm and can be rapidly assembled by a small site team, requiring none of the traditional trade skills.
All West Fraser panel products produced in the UK are net carbon negative and manufactured in mills that have obtained the coveted environmental ISO 14001 accreditation.
Responsibly sourced, the panels are FSC® certified (C012533) and created from locally grown timber, cutting embodied carbon from transportation.
For further information, call 01786 812 921 or visit uk.westfraser.com
Latest news

14th February 2025
West Fraser's SterlingOSB Zero is key in modular green build on Isle of Skye
An architect has chosen to use an innovative mew modular construction system for a small scale development on the Isle of Skye, with West Fraser’s SterlingOSB Zero featuring as a key component for the assembly of individual wall and floor units.
Posted in Articles, Building Industry News, Building Products & Structures, Building Systems, Case Studies, Floors, Restoration & Refurbishment, Retrofit & Renovation, Sustainability & Energy Efficiency, Timber Buildings and Timber Products, Walls, Wooden products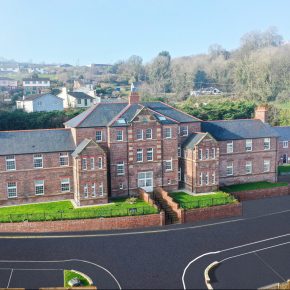
14th February 2025
HJK Construction wins ‘Development of the Year’ award for Holywell Manor
HJK Construction, based in the North West, has been presented with the Development of the Year 2024 award by The Developers Club.
Posted in Articles, Awards, Building Industry Events, Building Industry News, Building Products & Structures, Building Regulations & Accreditations, Case Studies, Restoration & Refurbishment, Retrofit & Renovation
14th February 2025
Nuaire provides cooling for London residential development
Nuaire has had its MRXBOX Hybrid Cooling Systems installed into the new Berkeley Oval Village mixed use development in central London.
Posted in Air Conditioning, Articles, Building Industry News, Building Products & Structures, Building Services, Case Studies, Facility Management & Building Services, Heating, Ventilation and Air Conditioning - HVAC, Restoration & Refurbishment, Retrofit & Renovation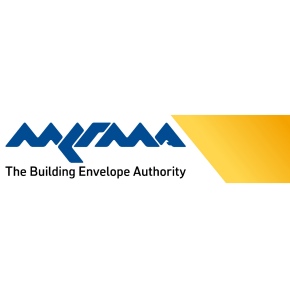
14th February 2025
MCRMA membership expands with four more new members
The industry association representing the metal building envelope sector, the MCRMA, is starting 2025 on a high with the announcement of a further four new members.
Posted in Aluminium Products, Articles, Building Associations & Institutes, Building Industry News, Building Products & Structures, Building Systems, Cladding, Drainage, Guttering, Soffits & Fascias, Facades, Restoration & Refurbishment, Retrofit & Renovation, Roofs, Steel and Structural Frames, Walls
 Sign up:
Sign up: