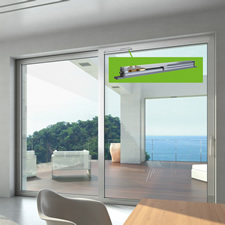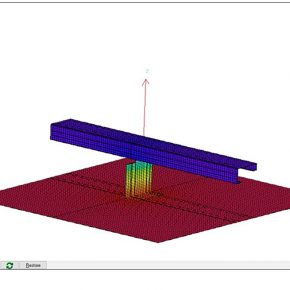
Mineral tiles and ceiling and suspension systems specified for new hospital complex
The Queen Elizabeth University Hospital is currently the largest hospital building project in Europe.
Taking a total of five years to build, the hospital is expected to treat 750,000 patients – including 110,000 Aandamp;E patients – a year.
The Glasgow complex is divided into a children’s hospital and a larger adult’s hospital, comprising 30 operating theatres, a dedicated laboratory block and a helicopter landing pad.
Officially, it is the largest critical care complex in Scotland.
It is also Armstrong Ceilings’ largest off-cut recycling project – over 10,000 square metres of mineral ceiling tile off-cuts were diverted from landfill.
The project also featured elements from Armstrong’s service and systems portfolio. A variety of suspension and DryWall Grid systems were supplied, along with tiles for healthcare and acoustic purposes.
Mineral tiles
30,000 square metres of Armstrong’s Dune Supreme Tegular mineral tiles were installed on a Prelude 24mm grid for the first laboratory phase.
The installation was undertaken by Roskel Contracts, which Armstrong worked closely alongside to create mock-up areas of two sizes of the square-edged Bioguard Acoustic tiles.
Combining sound absorption and attenuation to IS05 levels with antimicrobial properties, the tiles were installed over two and a half years. In total, 110,000 square metres were fitted.
Ceiling systems
In addition, 140,000 square metres of Armstrong’s wall-to-wall ceiling systems were used at the new hospital, including pre-engineered aluminium perimeter solutions Axiom transitions, profiles and accessories.
In the cantilevered pods, a 100mm Axiom profile was paired with a tailored 225mm Axiom profile; these were riveted together to create a 325mm bulkhead/upstand at a custom length of 3.6m.
Suspension systems
A variety of Armstrong’s suspension systems were also used on the project. These include:
- 70,000 linear metres of the Drywall Grid System for use with plasterboard ceilings
- 12,000 linear metres of Axiom plasterboard-to-tile transition trims in corridors leading off a central atrium
- 10,000 linear metres of Axiom profiles
- 40,000 accessories including connecting brackets, clips and hanging brackets.
Each system was fitted by PFP a year before tiling in order to reduce the damages to services in the ceiling void.
Latest news

26th July 2024
Enfield Speciality Doors completes world-class project for Atlas Copco HQ
A rundown office and warehouse building completely transformed into a modern headquarters for Atlas Copco has been fitted with more than 120 internal fire doors from Enfield Speciality Doors.
Posted in Access Control & Door Entry Systems, Articles, Building Industry News, Building Products & Structures, Building Systems, Case Studies, Doors, Interior Design & Construction, Interiors, Posts, Restoration & Refurbishment, Retrofit & Renovation, Security and Fire Protection, Sustainability & Energy Efficiency, Timber Buildings and Timber Products, Wooden products
26th July 2024
Abloy UK launches new white paper
Abloy UK, a leading provider of security and access control solutions, has launched a new white paper.
Posted in Access Control & Door Entry Systems, Architectural Ironmongery, Articles, Building Industry News, Building Products & Structures, Building Services, Doors, Facility Management & Building Services, Health & Safety, Information Technology, Innovations & New Products, Publications, Research & Materials Testing, Security and Fire Protection
26th July 2024
MCRMA Member Profile: David Roy, Director of Roofconsult
David Roy of MCRMA member company Roofconsult has more than 50 years’ experience to draw upon working in the building envelope sector and a unique perspective on how it has changed in that time.
Posted in Articles, BIM, Infrastructure & CAD Software, Building Associations & Institutes, Building Industry News, Building Products & Structures, Building Services, Building Systems, Cladding, Information Technology, Restoration & Refurbishment, Retrofit & Renovation, Roofs, Walls
26th July 2024
Strand: Enhancing Door Functionality and Safety
Craig Fox, Sales Director for Strand Hardware, outlines how door industry professionals might apply door limiting stays…
Posted in Architectural Ironmongery, Articles, Building Industry News, Building Products & Structures, Building Services, Doors, Facility Management & Building Services, Health & Safety, Restoration & Refurbishment, Retrofit & Renovation
 Sign up:
Sign up: