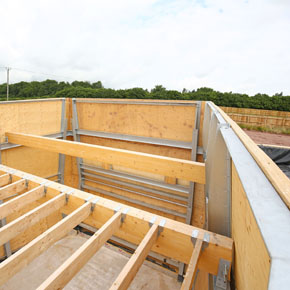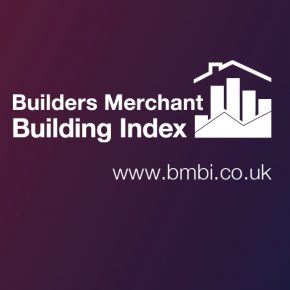
Kerto-Q timber panels clad music therapy centre in Penrith
Metsä Wood’s cross laminated Kerto-Q timber panels have been used in the construction of the Sunbeams Music Centre near Penrith.
Kerto-Q was specified for its inherent strength and large sheet sizes which has allowed the building’s key complex features to be completed quickly and efficiently.
The almost complete Sunbeams Music Centre comprises a single-storey structure, partially embedded into a sloping hillside to minimise its impact on the surrounding landscape.
The centre will provide a new home for Sunbeams, a music charity founded by harpist and singer Annie Mawson in 1992 and will act as a music therapy and training base for people with disabilities.
Constructing timber pods from Kerto-Q
A key element of the building’s design is three timber pods on the front elevation which have been designed to resemble large musical notes. The pods range in size from 40 square metres to 100 square metres and provide space for meeting rooms, therapy rooms and musical performances.

Kerto-Q is a load-bearing, bracing and dimensionally stable LVL panel used in the most demanding structures.
Metsä Wood’s Kerto-Q products was chosen to clad the three pods and building roof due to its flexibility, strength and sustainable properties. The panel is produced from renewable, raw materials and stores carbon, therefore boosting the building’s environmental credentials.
Each of the pods are made up of complex, six-sided shapes which splay outwards from ground level, break halfway and then splay back inwards.
To achieve this, the Kerto-Q panels were specified in a range of different length, the longest 9.6 metres and the two main widths, either 1.8 metres or 2.5 metres. Three different thicknesses ranging from 50mm to 69mm were used.
The panels were fitted to the steel frame with mechanical fixings, with an acoustic sealant placed in between for soundproofing.
Roof and door panels
The Kerto-Q panels have also been fixed on top of a lattice of glum beams and timber columns to form the building’s 90 square metres roof and overhanging canopy. The roof was finished with a membrane and green roof covering.
Finally, the remaining Kerto-Q offcuts were re-shaped to form the project’s door panels as an added touch.
Visit Supplier's page
Latest news

18th December 2024
BMBI: October Merchant sales rally with a +7.3% month-on-month increase
The latest Builders Merchant Building Index (BMBI) report shows builders’ merchants’ value sales in October were up +1.2% compared to the same month last year.
Posted in Articles, Bathrooms & Toilets, Bricks & Blocks, Building Associations & Institutes, Building Industry News, Building Products & Structures, Building Services, Building Systems, Civil Engineering, Cladding, Concrete, Cement, Admixtures, Drainage, Drainage Services, Floors, Garden, Hand Tools, Hard Landscaping & Walkways, Health & Safety, Heating Systems, Controls and Management, Heating, Ventilation and Air Conditioning - HVAC, Information Technology, Interior Design & Construction, Interiors, Landscaping, news, Paints, Paints, Coatings & Finishes, Pipes, Pipes & Fittings, Plant, Equipment and Hire, Plumbing, Power Tools, Publications, Research & Materials Testing, Restoration & Refurbishment, Retrofit & Renovation, Site Preparation, Sustainability & Energy Efficiency, Timber Buildings and Timber Products, Walls, Waste Management & Recycling
18th December 2024
GEZE UK announce Kids' Village charity partnership
Kids’ Village is delighted to have partnered with GEZE UK as their 2025 charity of the year – find out more via the article…
Posted in Access Control & Door Entry Systems, Architectural Ironmongery, Articles, Building Industry Events, Building Industry News, Building Products & Structures, Building Services, Charity work, Doors, Facility Management & Building Services, Health & Safety, Restoration & Refurbishment, Retrofit & Renovation, Security and Fire Protection, Windows
18th December 2024
Encon Achieves 5% Club Silver Membership
The Encon Group, the leading independent distributor of building materials, is pleased to announce that it has been awarded Silver membership of The 5% Club by the 2024/25 Employer Audit Scheme.
Posted in Articles, Awards, Bricks & Blocks, Building Associations & Institutes, Building Industry Events, Building Industry News, Building Products & Structures, Building Regulations & Accreditations, Building Services, Building Systems, Civil Engineering, Cladding, Concrete, Cement, Admixtures, Facades, Hard Landscaping & Walkways, Health & Safety, Insulation, Landscaping, Plant, Equipment and Hire, Recruitment, Restoration & Refurbishment, Retrofit & Renovation, Site Preparation, Training, Walls
18th December 2024
SWA: A focus on Steel Window Association member West Leigh
Located in Charlton, South London, SWA member West Leigh was established during the Blitz, in 1943. During the destruction in London, the company helped in repairing windows and facades that had been damaged by bombings throughout the city.
Posted in Articles, Building Associations & Institutes, Building Industry News, Building Products & Structures, Building Services, Building Systems, Case Studies, Facades, Glass, Glazing, Restoration & Refurbishment, Retrofit & Renovation, Steel and Structural Frames, Walls, Windows
 Sign up:
Sign up: