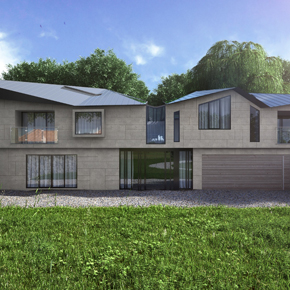
Planning permission granted for eco-home on disused reservoir site
Glenn Moore Associates has been awarded planning permission to convert a disused reservoir site into a post-modern home.
The former reservoir is based in Straight Half Mile in Maresfield and will form the site of a sustainable family home, intended to “make an architectural statement while respecting the site’s industrial origins and setting.”
The design is heavily influenced by Art Deco and Bauhaus styles and will use glazing reflective of the Modernist architecture movement, whilst its technical design is based on Passivhaus standards.
The building’s roof will be constructed from standing seam profiled zinc and glass, acting as a geometric interpretation of the low rolling hills associated with the lower Sussex Weald. Meanwhile, the walls will combine a compressed mixture of pinewood and cement known as ‘Viroc’.
The window and door frames will be made of dark grey aluminium and the glazing will be triple-glazed, argon-filled low E units.
The interior will feature a combination of conventional plasterboard with natural timber, stone and ceramics, in addition to ‘ECT’ stretch ceilings and wall partitions.
The flooring will feature timber, stone and ceramics.
Sustainable systems
The home will incorporate a host of sustainable systems including a ground source heat pump, mechanical heat recover and ventilation system, wet underfloor heating, rainwater harvesting and high levels of insulation and LED lighting.
The aim is to create a low carbon home which is efficient in its use of energy and water resources, and incorporates sustainable construction techniques throughout its development.
The home’s lower floor will use the existing 60cm thick reinforced concrete walls in place, whilst the floor above will be constructed of 150mm x 47mm stud framed walls.
Re-using the structure
The site is made up of a reservoir, pump house, water tank, access stairs, ramps and an access road. Due to its former use, the council deemed the site brownfield land, and agreed that a new dwelling should be permitted as it would re-use a redundant structure and lead to an enhancement of the immediate setting.
The proposed building lies on the same footprint of the former reservoir buildings. The remainder of the site will become residential curtilage and will remain open and ‘green’.
The lower floor of the development will be set into the ground, using the depth of the reservoir structure and maintaining a low profile.
A single storey shallow pitched roof structure will be created above the existing reservoir to facilitate the inclusion of accommodation, garaging and storage within a single unified structure to ensure the height of the new dwelling is not prominent in the landscape.
Latest news

18th December 2024
BMBI: October Merchant sales rally with a +7.3% month-on-month increase
The latest Builders Merchant Building Index (BMBI) report shows builders’ merchants’ value sales in October were up +1.2% compared to the same month last year.
Posted in Articles, Bathrooms & Toilets, Bricks & Blocks, Building Associations & Institutes, Building Industry News, Building Products & Structures, Building Services, Building Systems, Civil Engineering, Cladding, Concrete, Cement, Admixtures, Drainage, Drainage Services, Floors, Garden, Hand Tools, Hard Landscaping & Walkways, Health & Safety, Heating Systems, Controls and Management, Heating, Ventilation and Air Conditioning - HVAC, Information Technology, Interior Design & Construction, Interiors, Landscaping, news, Paints, Paints, Coatings & Finishes, Pipes, Pipes & Fittings, Plant, Equipment and Hire, Plumbing, Power Tools, Publications, Research & Materials Testing, Restoration & Refurbishment, Retrofit & Renovation, Site Preparation, Sustainability & Energy Efficiency, Timber Buildings and Timber Products, Walls, Waste Management & Recycling
18th December 2024
GEZE UK announce Kids' Village charity partnership
Kids’ Village is delighted to have partnered with GEZE UK as their 2025 charity of the year – find out more via the article…
Posted in Access Control & Door Entry Systems, Architectural Ironmongery, Articles, Building Industry Events, Building Industry News, Building Products & Structures, Building Services, Charity work, Doors, Facility Management & Building Services, Health & Safety, Restoration & Refurbishment, Retrofit & Renovation, Security and Fire Protection, Windows
18th December 2024
Encon Achieves 5% Club Silver Membership
The Encon Group, the leading independent distributor of building materials, is pleased to announce that it has been awarded Silver membership of The 5% Club by the 2024/25 Employer Audit Scheme.
Posted in Articles, Awards, Bricks & Blocks, Building Associations & Institutes, Building Industry Events, Building Industry News, Building Products & Structures, Building Regulations & Accreditations, Building Services, Building Systems, Civil Engineering, Cladding, Concrete, Cement, Admixtures, Facades, Hard Landscaping & Walkways, Health & Safety, Insulation, Landscaping, Plant, Equipment and Hire, Recruitment, Restoration & Refurbishment, Retrofit & Renovation, Site Preparation, Training, Walls
18th December 2024
SWA: A focus on Steel Window Association member West Leigh
Located in Charlton, South London, SWA member West Leigh was established during the Blitz, in 1943. During the destruction in London, the company helped in repairing windows and facades that had been damaged by bombings throughout the city.
Posted in Articles, Building Associations & Institutes, Building Industry News, Building Products & Structures, Building Services, Building Systems, Case Studies, Facades, Glass, Glazing, Restoration & Refurbishment, Retrofit & Renovation, Steel and Structural Frames, Walls, Windows
 Sign up:
Sign up: