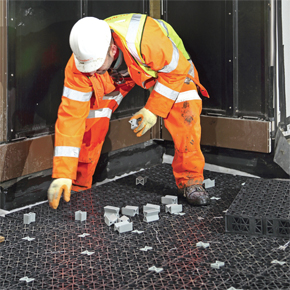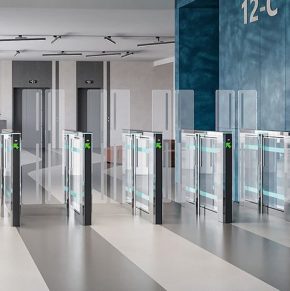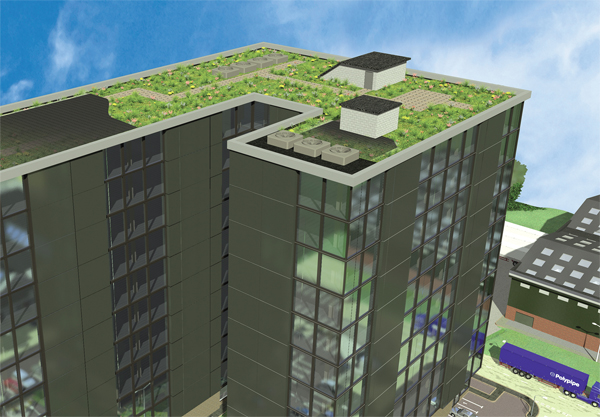
Rooftop attenuation – the answer to city centre building?
The population of large city centres in England and Wales has more than doubled since 2001. This means we currently have more buildings in urban areas and less space for natural rainwater drainage than ever before. With this in mind, architects and developers need to look at ways in which rainwater can be captured, stored and managed.
Ian Crickmore, technical director at Polypipe Terrain, explains to ABC+D how the use of blue and green roofs can provide a Sustainable Urban Drainage System (SuDS) solution for our city centre buildings…
In order to accommodate an expanding population, the number of tall buildings in British city centres is rapidly increasing. Although this is great news for the construction industry, it means that we also have limited ground space for rainwater to drain away naturally. While most rainfall events in the UK produce less than 5mm of rain – and can be controlled adequately by traditional systems – the effect of climate change and increased urban migration means buildings now require engineered solutions to attenuate, discharge or re-use rainwater, to protect citizens from flood events.
By using water management and source control systems on roofs and podium decks, architects can integrate effective water management at the design stage, to capture and control the flow of water into a drainage system and control the flow of water at a designated rate, into underground drainage systems.
While rainwater is often stored below ground level, in city centres, where space is at a premium, this is often not an option. Without the expensive excavation of ground, or loss of valuable space for sellable assets like underground car parking, there is simply no room to store rainwater at ground level in urban areas.
Fortunately, all of these issues can be mitigated through the installation of green and blue roofs at the podium or roof level of a building. Green roofs are partially, or completely covered with a growing medium, planted over a waterproofing membrane, incorporating building drainage and irrigation systems. As the name suggests, as well as storing and attenuating rainwater, green roofs enable the planting of seeds and local vegetation, all of which is sustained through rainwater stored in the green roof, encouraging wildlife and bio-diversity.
With a similar system installed, blue roofs are specifically designed to store and control the flow of water, intercepting rainwater at source and reducing peak flow using flow control outlets. Blue roofs can be open water surfaces, storage within a porous media or beneath a surface within a proprietary modular geocellular system.
Like green roofs, blue roofs store excess amounts of rainwater and release it at a controlled rate, preventing it from overwhelming already stressed sewer systems. This can be managed through a flow control outlet, at a rate agreed by the property developer and water companies.
Storing water at roof or podium level doesn’t just stop sewer systems from being overwhelmed, it also allows any captured rainwater to be harvested and re-used within the building itself. A combination of population growth and an increased use of potable water for applications such as flushing toilets, means rainwater is not being utilised in a sustainable way; by replacing potable water with captured rainwater for applications such as these, a significant saving of these precious resources can be achieved.
From laundry facilities to car washing, any rainwater stored via a blue roof can be used. Studies show that typically only 9% of water within commercial buildings is used for drinking, demonstrating an increasing need to consider rainwater harvesting and re-use. Added to this is the importance of standards such as BREEAM, in determining reductions in mains water usage in conjunction with other green technologies.
Without the careful consideration of Sustainable Urban Drainage, architects and developers risk losing out on valuable commercial space, while contributing to the poor drainage and consequent flooding often seen in today’s city centres. Therefore, podium and roof level attenuation should be a consideration for all city centre residential and commercial buildings.
Latest news

17th April 2025
Nuaire shares expertise at Specifi Mechanical Services events in 2025
Indoor air quality and ventilation manufacturing specialist Nuaire is pleased to be exhibiting at the Specifi Mechanical Services events once again in 2025.
Posted in Air Conditioning, Articles, Building Industry Events, Building Industry News, Building Products & Structures, Building Services, Exhibitions and Conferences, Facility Management & Building Services, Heating, Ventilation and Air Conditioning - HVAC, Restoration & Refurbishment, Retrofit & Renovation
15th April 2025
West Fraser: CaberDek earns top marks from Home Counties carpentry specialist
A specialist carpentry sub-contractor covering housing sites across a large swathe of the Home Counties has come to value CaberDek from the West Fraser range for a variety of reasons: not least because the high quality panel product doesn’t destroy his operatives’ electric saws!
Posted in Articles, Building Industry News, Building Products & Structures, Building Systems, Case Studies, Restoration & Refurbishment, Retrofit & Renovation, Roofs, Timber Buildings and Timber Products, Wooden products
15th April 2025
GEZE: The Role of Access Control Systems in Enhancing Building Safety
Jane Elvins, Specification and Business Development Manager at GEZE UK, delves into the role of access control systems in enhancing building safety…
Posted in Access Control & Door Entry Systems, Architectural Ironmongery, Articles, Building Industry News, Building Products & Structures, Building Services, Doors, Facility Management & Building Services, Health & Safety, Restoration & Refurbishment, Retrofit & Renovation, Security and Fire Protection
11th April 2025
Don’t Do a Dave! It’s Time to Lock FIT Show 2025 in Your Calendar!
It’s that time again – FIT Show is back! You could be forgiven for thinking there won’t be much new to see when FIT Show returns to the NEC from 29 April – 1 May. Wrong!
Posted in Articles, Building Industry Events, Building Industry News, Building Products & Structures, Building Services, Continuing Professional Development (CPD's), Exhibitions and Conferences, Information Technology, Innovations & New Products, Restoration & Refurbishment, Retrofit & Renovation, Seminars, Training
 Sign up:
Sign up: 