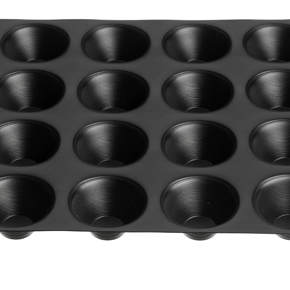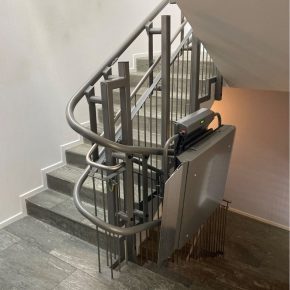
Triton Type C waterproofing specified for White Collar Factory scheme
Triton has supplied its Type C waterproofing system to the White Collar Factory, a mixed-use area of workspace, residential and retail space designed by architects, AHMM, which is currently in development.
Situated on London’s City Road, the area will be made up of a new 16-storey office tower, a public square and series of refurbished existing buildings to the rear.
The tower’s two-storey basement has been waterproofing using Triton’s Type C system, installed internally to provide drained protection in accordance with BS 8102:2009.
Triton’s technical team worked closely with sub-contractor Dunne Group during the demolition of the existing structure to design the most appropriate waterproofing system that would offer the best protection against ground water ingress.
Total waterproofing solution
The design called for 2,000m2 of BBA-certified Platon P20 cavity drain membrane to be installed on all earth retaining basement walls on both levels and the ground bearing slab at lower level. The high capacity drainage system is generally used to reduce the risk of blockages caused by lime deposits behind the membrane.
Prior to its installation, all fresh concrete at earth retaining elevations were hardened and dust proofed with Triton’s Anti-Lime solution. The treatment locks in free lime to further reduce the risk of blockages in the drainage elements of the system.
Any water that enters the building at upper and intermediate basement levels is drained behind the studded P20 membrane through to a waterproof concrete bund which provides a 100mm cavity onto which internal blocks walls can be built.
The bund is waterproofed with Triton’s TT Vapour Membrane (TTVM) to prevent visible damp patches and features a series of 40mm holes at 900mm centres that allow any water to drain down behind the membrane installed to the walls at lower level.
A band of the cold applied TTVM was also applied to the surrounding perimeter of the lower soffit dressing down behind the P20 membrane on the external walls and sealed with Triton Corner Strip butyl tape.
Removable panels were installed in the bund in line with the requirements of BS 8102: 2009 to allow access to flushing ports and to allow the system to be regularly maintained and flushed through to ensure a clear passage of water is maintained to the pumps that are set within the lower floor slab.
Platon Sealing Rope and Brick Plugs were used to seal the vertical joints in the Platon P20, with all wall/ floor junctions sealed using Platon Corner Strip Tape. Platon Sealing Rope was used to seal joints in the P20 membrane that was loose laid to the floor slab.
Water draining from the system to the lower floor slab is drained via gulleys in the slab to the installed sumps. These gulleys also incorporate rodding eyes at approximately 12LM intervals to allow for maintenance of the system.
The P20 membrane on the floor has been screeded over ready to accept finishes and the construction of internal walls.
Triton Systems,
Unit 3 – 5 Crayford Commercial Centre,
Crayford,
Kent,
United Kingdom,
DA1 4HF
Phone: 01322 318830
Fax: 01322 524017
Visit the Triton Systems website
Visit Supplier's page
Latest news

3rd January 2025
Stannah announces new addition to platform range with Stairiser CR2
Stannah, a leader in the UK lifts sector, announces an innovative new addition to its Stairiser platform lift range – the Stairiser CR2.
Posted in Access Control & Door Entry Systems, Accessibility, Articles, Building Industry News, Building Products & Structures, Building Regulations & Accreditations, Building Services, Facility Management & Building Services, Health & Safety, Innovations & New Products, Lifts, Restoration & Refurbishment, Retrofit & Renovation, Security and Fire Protection
18th December 2024
BMBI: October Merchant sales rally with a +7.3% month-on-month increase
The latest Builders Merchant Building Index (BMBI) report shows builders’ merchants’ value sales in October were up +1.2% compared to the same month last year.
Posted in Articles, Bathrooms & Toilets, Bricks & Blocks, Building Associations & Institutes, Building Industry News, Building Products & Structures, Building Services, Building Systems, Civil Engineering, Cladding, Concrete, Cement, Admixtures, Drainage, Drainage Services, Floors, Garden, Hand Tools, Hard Landscaping & Walkways, Health & Safety, Heating Systems, Controls and Management, Heating, Ventilation and Air Conditioning - HVAC, Information Technology, Interior Design & Construction, Interiors, Landscaping, news, Paints, Paints, Coatings & Finishes, Pipes, Pipes & Fittings, Plant, Equipment and Hire, Plumbing, Power Tools, Publications, Research & Materials Testing, Restoration & Refurbishment, Retrofit & Renovation, Site Preparation, Sustainability & Energy Efficiency, Timber Buildings and Timber Products, Walls, Waste Management & Recycling
18th December 2024
GEZE UK announce Kids' Village charity partnership
Kids’ Village is delighted to have partnered with GEZE UK as their 2025 charity of the year – find out more via the article…
Posted in Access Control & Door Entry Systems, Architectural Ironmongery, Articles, Building Industry Events, Building Industry News, Building Products & Structures, Building Services, Charity work, Doors, Facility Management & Building Services, Health & Safety, Restoration & Refurbishment, Retrofit & Renovation, Security and Fire Protection, Windows
18th December 2024
Encon Achieves 5% Club Silver Membership
The Encon Group, the leading independent distributor of building materials, is pleased to announce that it has been awarded Silver membership of The 5% Club by the 2024/25 Employer Audit Scheme.
Posted in Articles, Awards, Bricks & Blocks, Building Associations & Institutes, Building Industry Events, Building Industry News, Building Products & Structures, Building Regulations & Accreditations, Building Services, Building Systems, Civil Engineering, Cladding, Concrete, Cement, Admixtures, Facades, Hard Landscaping & Walkways, Health & Safety, Insulation, Landscaping, Plant, Equipment and Hire, Recruitment, Restoration & Refurbishment, Retrofit & Renovation, Site Preparation, Training, Walls
 Sign up:
Sign up: