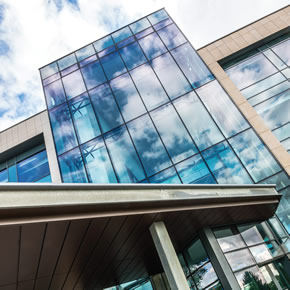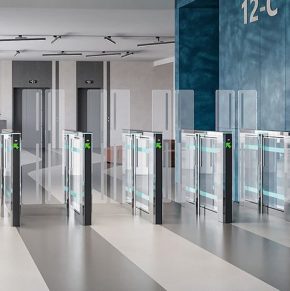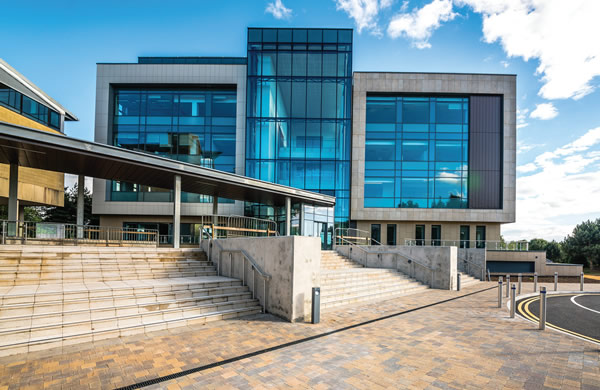
10 West: a contemporary building with a ceramic twist
Brian Newell, founder and chief executive of ventilated cladding specialist, Shackerley, discusses the role of a ceramic granite façade system in enhancing the aesthetics and performance of 10 West, a £30m scheme for the University of Bath. ABC+D finds out more…
The University of Bath’s Claverton campus sits on the hillside high above the World Heritage City, overlooking its famous regency terraces and clearly visible from its busy streets.
 The campus is undergoing a major redevelopment as part of the university’s 25-year masterplan and, amongst a suite of six new buildings constructed within a £100m, three-year programme is 10 West – a contemporary building that also references the historic city’s ubiquitous Bath Stone.
The campus is undergoing a major redevelopment as part of the university’s 25-year masterplan and, amongst a suite of six new buildings constructed within a £100m, three-year programme is 10 West – a contemporary building that also references the historic city’s ubiquitous Bath Stone.
The building is the new home for the university’s expanding Department of Psychology, accommodating a suite of purpose-built laboratories in addition to general teaching areas, a 100-seater conference venue and a dedicated post graduate study area.
Designed by Bristol-based AWW Architects, the building maximises both views of the city and natural light with glazed edifices to the north elevation and a central atrium. Meanwhile, the use of a ceramic granite ventilated cladding system not only reflects the colour and patina of Bath’s stunning architecture but also helps the building deliver a contemporary impact that connects it to the modernist architecture of the existing campus.
Beyond the aesthetic impact of the ceramic granite, the system also provides significant sustainability benefits, providing a durable and low maintenance building envelope to help extend the service life of the development.
Aesthetic synergy
The sloping site designated for 10 West sits on a former car park at the entrance to Claverton Campus, at the end of The Parade. Its north elevation overlooks Bath and features a heavily glazed façade to maximise views of the city. The glazing is framed by smooth and semi polished honed ceramic granite panels in a beige tone that complements the views of the city opposite. Up close, the ceramic granite has a delicate, slightly pitted surface, which gives the building a human scale.
The west elevation is the section of the building most visible from the city and, here, the architect selected a slightly darker beige tone of ceramic granite in a natural, unpolished finish. This was specified to help the building blend in with the tree line and create synergy with the natural environment while continuing the aesthetic reference to Bath’s architectural heritage.
On the east and south elevations of the building, ceramic granite panels in three beige colourways and a mix of sizes have been arranged in a configuration that includes both landscape and portrait formats which create natural variation and add visual interest to the building.
Practical advantages
Across the whole external envelope, AWW’s decision to select the ceramic granite ventilated cladding system has not only been prompted by the material’s visual impact at the time of installation but also by its ability to withstand the test of time. As AWW project lead, Charles Jordan commented: “The panels will look just as good ten years from now as they did on the day we handed over the building. Ceramic granite is exceptionally hard and offers high performance abrasion resistance.”
The specification considerations for using a SureClad ceramic granite system were not only aesthetic but also practical – both during the build phase and for legacy management of the building. As the cladding has been fully prefabricated off site in Shackerley’s ISO 9001 quality controlled factory conditions, quality is assured.
Ceramic granite’s impermeability, with virtually zero porosity, will ensure that the building delivers excellent weatherproofing over the life of the building, with superior resistance to driving rain, extreme temperatures and freeze/thaw conditions.
The use of a ventilated cladding system has provided a cavity behind the facade, allowing 10 West to be superinsulated to enhance thermal performance and energy efficiency.
Long term benefits
The completed 10 West building is now occupied and both its users and the university’s estates department are delighted with the result.
Jane Eyles from the University of Bath commented: “The ceramic granite finishes play a big part in achieving a design that complements both the tradition of the city and the contemporary campus. Knowing that it will also help keep maintenance costs down and retain its stunning appearance over the long-term are also major benefits.”
Find out more in the December issue of ABC+D Magazine
Latest news

17th April 2025
Nuaire shares expertise at Specifi Mechanical Services events in 2025
Indoor air quality and ventilation manufacturing specialist Nuaire is pleased to be exhibiting at the Specifi Mechanical Services events once again in 2025.
Posted in Air Conditioning, Articles, Building Industry Events, Building Industry News, Building Products & Structures, Building Services, Exhibitions and Conferences, Facility Management & Building Services, Heating, Ventilation and Air Conditioning - HVAC, Restoration & Refurbishment, Retrofit & Renovation
15th April 2025
West Fraser: CaberDek earns top marks from Home Counties carpentry specialist
A specialist carpentry sub-contractor covering housing sites across a large swathe of the Home Counties has come to value CaberDek from the West Fraser range for a variety of reasons: not least because the high quality panel product doesn’t destroy his operatives’ electric saws!
Posted in Articles, Building Industry News, Building Products & Structures, Building Systems, Case Studies, Restoration & Refurbishment, Retrofit & Renovation, Roofs, Timber Buildings and Timber Products, Wooden products
15th April 2025
GEZE: The Role of Access Control Systems in Enhancing Building Safety
Jane Elvins, Specification and Business Development Manager at GEZE UK, delves into the role of access control systems in enhancing building safety…
Posted in Access Control & Door Entry Systems, Architectural Ironmongery, Articles, Building Industry News, Building Products & Structures, Building Services, Doors, Facility Management & Building Services, Health & Safety, Restoration & Refurbishment, Retrofit & Renovation, Security and Fire Protection
11th April 2025
Don’t Do a Dave! It’s Time to Lock FIT Show 2025 in Your Calendar!
It’s that time again – FIT Show is back! You could be forgiven for thinking there won’t be much new to see when FIT Show returns to the NEC from 29 April – 1 May. Wrong!
Posted in Articles, Building Industry Events, Building Industry News, Building Products & Structures, Building Services, Continuing Professional Development (CPD's), Exhibitions and Conferences, Information Technology, Innovations & New Products, Restoration & Refurbishment, Retrofit & Renovation, Seminars, Training
 Sign up:
Sign up: 