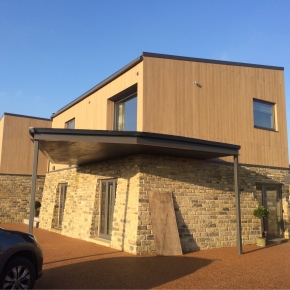
Grand Designs zero-carbon project uses Klober Membranes
The last series of Grand Designs featured a couple and their zero carbon eco-home which used Klober membranes.
On the West Pennine moor, the five-bedroom, 4,300sq ft timber frame building has Wallint 50 on the warm side of the insulation to provide and air barrier and vapour control layer.
With a vapour resistance value of 0.15 MN/sg, Permo forte vapour permeable underlay is well below the 0.6 MN/sg requirement for walls.
Therefore, on the cold side of the insulation, Permo forte vapour permeable underlay was installed in order to provide a weatherproof barrier behind the timber cladding by enabling moisture within the building to escape.
Klober Ltd
Unit 6F,
East Midlands Distribution Centre
Short Lane
Castle Donington
Derbyshire
DE74 2HA
Tel: 01332 813050
Visit Supplier's page
Latest news

22nd November 2024
Insight Data: Using Marketing Data to Build a Successful Business in 2025
Alex Tremlett, Insight Data’s Commercial Director, discusses the challenges for construction firms in 2025 and shares six strategies for success…
Posted in Articles, Building Industry News, Building Services, Information Technology, news, Research & Materials Testing
22nd November 2024
Purplex: A tough Budget, but opportunity still knocks
Incoming governments, especially those with significant mandates, inevitably come into power on a tidal wave of optimism coupled with hope that ‘Things can only get better’. Andrew Scott, MD of construction-focused, full-service agency Purplex, talks…
Posted in Articles, Building Industry News, Building Services, Information Technology, news, Posts, Research & Materials Testing
22nd November 2024
Pop Up Power Supplies Gets Arty in Yorkshire
Pop Up Power Supplies has installed 13 new electricity units at The Hepworth Wakefield – read more in this article…
Posted in Articles, Building Industry News, Building Products & Structures, Building Services, Case Studies, Civil Engineering, Facility Management & Building Services, Garden, Hard Landscaping & Walkways, Landscaping, Posts, Restoration & Refurbishment, Retrofit & Renovation
22nd November 2024
OPT Services Revolutionises Fibre Cable Capping with Eco-Friendly Innovation
UK-based OPT Services has unveiled SlimLine™ Capping, a groundbreaking fibre cable protection solution that promises to deliver significant environmental and installation advantages to the fibre optic industry.
Posted in Articles, Building Industry News, Building Products & Structures, Building Services, Facility Management & Building Services, Information Technology, Innovations & New Products, Sustainability & Energy Efficiency
 Sign up:
Sign up: