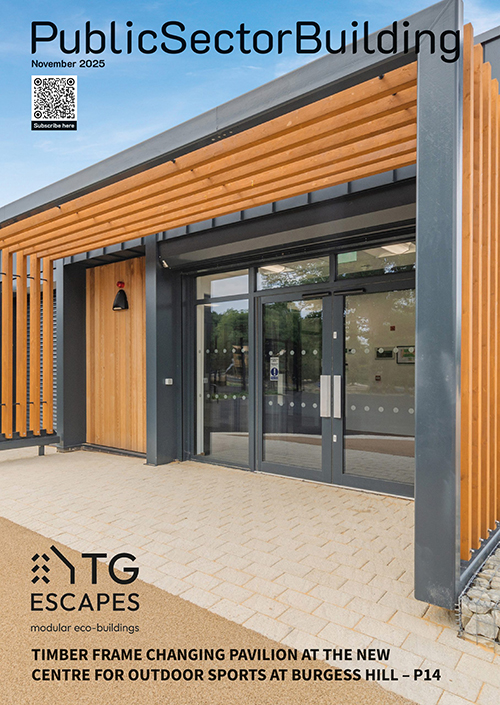With advances in glazing technology, modern buildings tend to be bright, spacious interiors that are quiet, comfortable in temperature and efficient to heat, differentiating them from their historic counterparts.
The opening of the David Attenborough building in Cambridge is a recent example of this. Owned by the University of Cambridge and housing the Cambridge Conservation Initiative and the Museum and Department of Zoology, the building was originally completed in 1971 in the brutalist style popular at the time.
As one of the poorest energy performers in the university’s estate thanks to single-glazing and a lack of insulation, when refurbishing, the main goals of the architects were to improve accessibility, openness and energy performance of the space. As a result, glazing played a key role in achieving these aims.
A new atrium has been created in the centre of the building, descending through four floors, with the aim of helping light flood deep into the main body of the existing building. Double-glazed units comprising two panes of heat-strengthened Pilkington Optilam clear laminated glass were used on the roof.
The atrium contains a stairwell surrounding a fully glazed lift shaft, therefore allowing light to pass down through the space. The new three-storey-high interior living wall featured on the building is then illuminated.
Due to the location of the glass in a key entry and exit route, it needed to meet strict regulations for fire protection. Pilkington Pyrostop was used to address this, a product which has been tested to maintain integrity for 60 minutes and provide 30 minutes’ insulation rating in the event of a fire.
Therefore, occupants are protected from spread of flame, smoke and gas and the heat protection allows time to safely evacuate the building.
A double-height glazed extension at the front of the building has changed the way that visitors enter the museum, with a new entrance. In addition, the new extension space links to a new cafe and also houses some exhibitions from the Zoology Museum.
The amount of solar energy entering the building is reduced while maintaining a high level of clarity for visible light due to the Pilkington Suncool 66/33 coating, featured on the outer pane of the roof light.
The glass surrounding both the existing building and the extension also featured the same coating. These units featured an outer pane of 6mm glass and an inner pane of 10mm Pilkington Optifloat Clear glass, sandwiching a 20mm cavity.
The acoustic performance of the glass is improved by the relatively large cavity, as well as providing excellent thermal insulation.
Pilkington UK Ltds commercial sales manager, Michael Metcalfe said the architects had turned a rather intimidating building in to an inviting place whilst bringing the facility up to date in terms of its energy performance.





