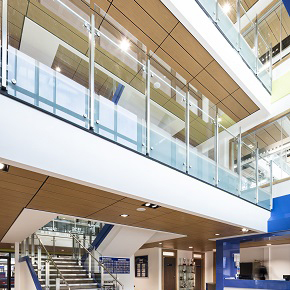
Armstrong metal and mineral fibre solutions specified for Welsh school extension
A combination of metal and mineral fibre systems from Armstrong Ceilings have been specified for use in a new teaching block for a Welsh Medium school, based in upper Swansea Valley.
Designed to BREEAM “Excellent” and BIM Level 2 standards, the new, multi-million pound Ystalyfera Welsh Medium Comprehensive School building replaces a CLASP-type teaching block from the 1970s.
The steel-frame construction, which took 19 months to build, was taken on by Dawnus Construction, as part of the South Wales Regional Contractors Framework. Tight and restricted working spaces on site meant that the project was challenging to complete.
Metal and mineral fibre solutions
Neath Port Talbot County Borough Council specified approximately 2,000 square metres of Armstrong’s D-H 700 micro-perforated metal Hook-On canopies, Axiom Knife Edge canopies with Ultima+ tiles, and MicroLook 8 wood-effect metal tiles for the development.
SAM Drylining was contracted to install the Armstrong Ceiling solutions over a five month period. A specialist team of eight coordinated with the other subcontractors on site to complete the project, and Armstrong’s technical team was happy to offer assistance when alterations to sequence or design were required.
The D-H 700 metal Hook-On canopies with acoustic fleece were installed in classrooms, whilst the Axiom Knife Edge with Ultima+ Vector tiles were fitted in other areas throughout the building.
Perla 600mm x 600mm mineral fibre tiles were also specified for installation in classrooms, as well as toilet areas.
In addition, Armstrong’s 1200mm x 300mm MicroLook 8 Lay-In tiles, with a 100mm Axiom Classic profile and an oak wood effect finish, were used in the building’s circulation and break-out areas, and three-storey atrium.
The ceiling rafts in the classrooms enabled the sub-contractors to achieve the desired sound levels, whilst complying with aesthetic requirements. The exposed structural slab was used as thermal mass.
Contact:
Armstrong World Industries Limited
Harman House,
2nd Floor,
1 George Street,
Uxbridge UB8 1QQ
0800 371849
email: Sales-support@armstrong.com
Visit Armstrong Ceiling's website
Visit Supplier's page
Latest news

9th April 2025
Insight Data: Smart spending - how targeted marketing offsets rising costs
As ‘Awful April’ lands, fenestration businesses must use data-driven marketing to maximise impact, cut waste and stay ahead, says Alex Tremlett, Insight Data’s commercial director…
Posted in Articles, Building Industry News, Building Products & Structures, Building Services, Doors, Glass, Information Technology, news, Posts, Research & Materials Testing, Windows
9th April 2025
Saniflo: Retrofit 2025 at the Building Centre
Saniflo is delighted to announce a six-month collaboration with the Building Centre as a Principal Partner for ‘Retrofit 2025 – What’s Stopping Us’.
Posted in Articles, Bathrooms & Toilets, Bathrooms, Bedrooms & Washrooms, Building Industry Events, Building Industry News, Building Products & Structures, Building Services, Case Studies, Drainage, Exhibitions and Conferences, Facility Management & Building Services, Innovations & New Products, Interiors, Pipes & Fittings, Plumbing, Restoration & Refurbishment, Retrofit & Renovation
9th April 2025
FIT Show Launches Comprehensive CPD Learning Programme - Registration Now Open!
FIT Show, the UK’s leading trade event for the window, door, flat glass, hardware, components, and roofing industries, has unveiled its extensive learning programme for the 2025 event.
Posted in Architectural Ironmongery, Articles, Building Industry Events, Building Industry News, Building Products & Structures, Building Services, Building Systems, Continuing Professional Development (CPD's), Doors, Exhibitions and Conferences, Glass, Glazing, Innovations & New Products, Posts, Restoration & Refurbishment, Roofs, Seminars, Timber Buildings and Timber Products, Training, Windows
8th April 2025
First look at industry speakers for GEO Business 2025
GEO Business, the UK’s premier geospatial event, is set to return to ExCeL London on 4 – 5 June 2025, bringing together the brightest minds in the industry.
Posted in Articles, Building Industry Events, Building Industry News, Building Products & Structures, Building Services, Exhibitions and Conferences, Information Technology, Innovations & New Products, Restoration & Refurbishment, Retrofit & Renovation, Seminars
 Sign up:
Sign up: