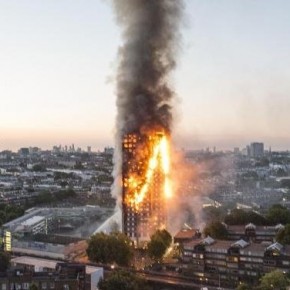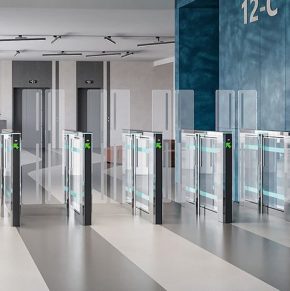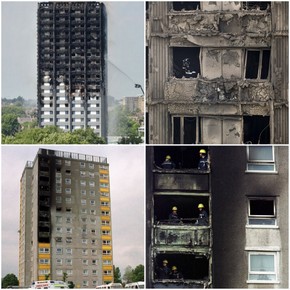
Would non-combustible cladding have prevented the Grenfell Tower tragedy?
 Howard Chapman, Buildingtalk Editor, asks why so many towers have been clad in materials combustible enough to enable fire to spread in minutes?
Howard Chapman, Buildingtalk Editor, asks why so many towers have been clad in materials combustible enough to enable fire to spread in minutes?
Probably the most significant factor in the Grenfell Tower fire tragedy is the failure to specify non-combustible cladding and insulation on building exteriors. How could so many towers be clad in materials that were combustible enough to enable fire to spread in minutes?
Non-combustible insulation
Back in May last year, Buildingtalk highlighted the misunderstandings in the industry about the regulations on cladding and fire safety and warned about the dangers.
Tim Vincent, Head of Technical at ROCKWOOL, examined the role of non-combustible stone wool insulation in meeting the fire safety challenges of cladding and rainscreen insulation for buildings over 18m high. He said: “The straightforward route to demonstrating compliance with BR 135 and Guidance note 18 in our view is to use stone wool insulation that is non-combustible. Non-combustible products will not contribute in any stage of the fire, including a fully developed fire according to the European reaction-to-fire classification standard BS EN 13501-1.”
Fire at Grenfell Tower
Since the tragic fire at Grenfell Tower, the cladding and insulation have come under close scrutiny. Combustible material on the exterior of the building is implicated in the rapid and fatal spread of the fire and concern about this material has led to urgent tests on all other similar tower blocks.
To date, 60 high-rise buildings in 25 local authorities in England have failed fire safety tests. Every cladding sample collected so far from high-rises in 25 local authority areas has failed tests for combustibility (see BRE report on Buildingtalk).
It seems that the regulations in England were not specific enough and/or widespread misunderstandings within the building industry about the requirements. The comprehensive practice of fitting combustible material seems to have been permitted within the regulations and passed by building control.
However, in Scotland, where building regulations were now devolved, a change to building regulations in 2005 made it mandatory for builders to ensure that any external cladding “inhibited” fire spreading. The new regulations were introduced following a 1999 fatal fire in Garnock Court, a 14 storey tower block in Scotland. A corner of ribbon of cladding on the block caught fire and the blaze reached the 12th floor within 10 minutes.
An inquiry into the fire led to the tightening of the rules in Scotland.
The Building (Scotland) Act 2003 introduced the Building (Scotland) Regulations 2004 which came into force on 1 May 2005. The aim was that any addition to the outside of a building which had the “potential to lessen its resistance to external fire spread” should be subject to more stringent mandatory building regulations. The specific aim was that “Every building must be designed and constructed in such a way that in the event of an outbreak of fire within the building, or from an external source, the spread of fire on the external walls of the building is inhibited.”
Local authorities and registered social landlords reviewed their existing building stock and the cladding systems used and it seems that the outcome of this and regulation changes have meant that no local authority or housing association high-rises in Scotland used the type of cladding installed on Grenfell Tower.
Brian Donohoe, the MP for Central Ayrshire until 2015, said the inquiry contributed to the tightening of the rules in Scotland said that the “tragic fire in Irvine in 1999 led to a revisiting of regulations, which meant that all cladding that was used in high-rise dwellings had to be non-combustible.”
The images above compare the rapid fire spread on the outside of the Garnock Court and Grenfell Tower buildings. The similarity is striking.
However, industry and government failed to follow the prudent Scottish lead, with tragic consequencies.
Should sprinkler systems be mandatory?
We also ask about fitting sprinkler systems, one of the most effective tools available to prevent the spread of fire in tall buildings.
Regulations in England mean that only buildings constructed since 2007 and which are taller than 30m are required to have sprinklers fitted. This requirement wasn’t applied retroactively so did not apply to Grenfell Tower, which was built in 1974.
After the fire at Lakanal House in south London in 2009 that killed 6 people, and the fire at Shirley Towers, Southampton, in 2010, which killed two fire fighters, both coroners recommended that providers of housing in high-rise residential buildings containing multiple domestic premises consider the retrofitting of sprinkler systems.
However, nowhere in the UK is it a requirement to retroactively fit sprinklers in existing buildings and fewer than 1% of council tower blocks are fitted with sprinklers.
The British Automatic Fire Sprinkler Association (BAFSA), the trade body for the fire sprinkler industry, said retrofitting Grenfell Tower with sprinklers might have cost £200,000. It cost the council £1m to install sprinklers in three tower blocks after the Shirley Towers fire in 2010.
4 comments on “Would non-combustible cladding have prevented the Grenfell Tower tragedy?”
Leave a Reply
You must be logged in to post a comment.
Latest news

17th April 2025
Nuaire shares expertise at Specifi Mechanical Services events in 2025
Indoor air quality and ventilation manufacturing specialist Nuaire is pleased to be exhibiting at the Specifi Mechanical Services events once again in 2025.
Posted in Air Conditioning, Articles, Building Industry Events, Building Industry News, Building Products & Structures, Building Services, Exhibitions and Conferences, Facility Management & Building Services, Heating, Ventilation and Air Conditioning - HVAC, Restoration & Refurbishment, Retrofit & Renovation
15th April 2025
West Fraser: CaberDek earns top marks from Home Counties carpentry specialist
A specialist carpentry sub-contractor covering housing sites across a large swathe of the Home Counties has come to value CaberDek from the West Fraser range for a variety of reasons: not least because the high quality panel product doesn’t destroy his operatives’ electric saws!
Posted in Articles, Building Industry News, Building Products & Structures, Building Systems, Case Studies, Restoration & Refurbishment, Retrofit & Renovation, Roofs, Timber Buildings and Timber Products, Wooden products
15th April 2025
GEZE: The Role of Access Control Systems in Enhancing Building Safety
Jane Elvins, Specification and Business Development Manager at GEZE UK, delves into the role of access control systems in enhancing building safety…
Posted in Access Control & Door Entry Systems, Architectural Ironmongery, Articles, Building Industry News, Building Products & Structures, Building Services, Doors, Facility Management & Building Services, Health & Safety, Restoration & Refurbishment, Retrofit & Renovation, Security and Fire Protection
11th April 2025
Don’t Do a Dave! It’s Time to Lock FIT Show 2025 in Your Calendar!
It’s that time again – FIT Show is back! You could be forgiven for thinking there won’t be much new to see when FIT Show returns to the NEC from 29 April – 1 May. Wrong!
Posted in Articles, Building Industry Events, Building Industry News, Building Products & Structures, Building Services, Continuing Professional Development (CPD's), Exhibitions and Conferences, Information Technology, Innovations & New Products, Restoration & Refurbishment, Retrofit & Renovation, Seminars, Training


The US firm that supplied cladding used on London’s Grenfell Tower says it has ended global sales of the product for use in high-rise blocks. Arconic said it was discontinuing sales of Reynobond PE for tower blocks due to “issues” identified by the fire. More via BBC link.
I have not yet manged to see an installation detail for the cladding but would be very interested to know the extent of compartmentalisation specified to dived up the void between the cladding panels and the original face of the building – from the photos it would seem that fire-spread may not have been contained here as I would have expected. Does anybody know and want to share info?
The main focus will be the quality of the panel installation. A huge push is being made to make sure the panels were fitted on projects are up to standards on projects in construction now. There will be huge headaches for companies that are worried about their legacy installations.
Fears grow over safety of timber-framed blocks of flats after Grenfell fire.
This was the headline today in The Guardian as Labour and the Liberal Democrats have also called on government to act over the risks posed by timber-frame blocks, not least because ‘using timber frames is the most popular building method for social housing in the UK…. An increasingly popular method of building blocks of flats is potentially vulnerable to sudden and unpredictable fires, safety experts and firefighters have said after the Grenfell Tower blaze, adding that ministers should urgently update regulations’.