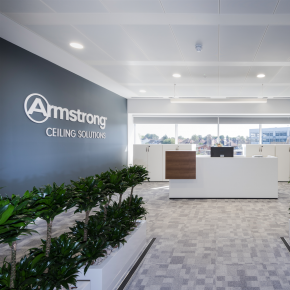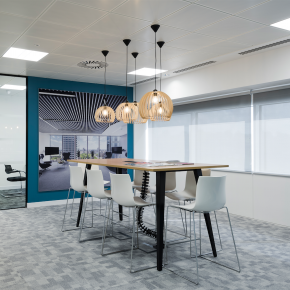
The new Armstrong Ceiling Solutions European HQ
Armstrong Ceiling Solutions has recently moved offices, now showcasing its systems at its new European headquarters – Harman House.
 The open-plan 9,000ft2 office benefits from breakout areas, informal and formal meeting areas, and a reception – maximising collaboration in open areas and providing extra privacy when required.
The open-plan 9,000ft2 office benefits from breakout areas, informal and formal meeting areas, and a reception – maximising collaboration in open areas and providing extra privacy when required.
Area designed and fitted out the new headquarters with B-H300 metal tiles on a 200m wide C-Profile grid in the reception area, MicroLook 8 metal lay-in tiles on a Prelude 15 grid in the breakout areas, and TechZone and Ultima+ mineral tiles in boardrooms.
Armstrong’s TrioGuard system also features in the reception and breakout spaces, to optimise acoustics and natural light whilst providing a high-performance dirt-resistant coating for metal ceiling tiles.
Project consultant Carl Burne comments: “We have used Armstrong ceilings on a huge amount of our projects and will continue to do as they are a market leader. At Harman House, the Armstrong products look great and have performed exactly as we had hoped.”
Contact:
Armstrong World Industries Limited
Harman House,
2nd Floor,
1 George Street,
Uxbridge UB8 1QQ
0800 371849
email: [email protected]
Visit Armstrong Ceiling's website
Visit Supplier's page
Latest news

18th December 2024
BMBI: October Merchant sales rally with a +7.3% month-on-month increase
The latest Builders Merchant Building Index (BMBI) report shows builders’ merchants’ value sales in October were up +1.2% compared to the same month last year.
Posted in Articles, Bathrooms & Toilets, Bricks & Blocks, Building Associations & Institutes, Building Industry News, Building Products & Structures, Building Services, Building Systems, Civil Engineering, Cladding, Concrete, Cement, Admixtures, Drainage, Drainage Services, Floors, Garden, Hand Tools, Hard Landscaping & Walkways, Health & Safety, Heating Systems, Controls and Management, Heating, Ventilation and Air Conditioning - HVAC, Information Technology, Interior Design & Construction, Interiors, Landscaping, news, Paints, Paints, Coatings & Finishes, Pipes, Pipes & Fittings, Plant, Equipment and Hire, Plumbing, Power Tools, Publications, Research & Materials Testing, Restoration & Refurbishment, Retrofit & Renovation, Site Preparation, Sustainability & Energy Efficiency, Timber Buildings and Timber Products, Walls, Waste Management & Recycling
18th December 2024
GEZE UK announce Kids' Village charity partnership
Kids’ Village is delighted to have partnered with GEZE UK as their 2025 charity of the year – find out more via the article…
Posted in Access Control & Door Entry Systems, Architectural Ironmongery, Articles, Building Industry Events, Building Industry News, Building Products & Structures, Building Services, Charity work, Doors, Facility Management & Building Services, Health & Safety, Restoration & Refurbishment, Retrofit & Renovation, Security and Fire Protection, Windows
18th December 2024
Encon Achieves 5% Club Silver Membership
The Encon Group, the leading independent distributor of building materials, is pleased to announce that it has been awarded Silver membership of The 5% Club by the 2024/25 Employer Audit Scheme.
Posted in Articles, Awards, Bricks & Blocks, Building Associations & Institutes, Building Industry Events, Building Industry News, Building Products & Structures, Building Regulations & Accreditations, Building Services, Building Systems, Civil Engineering, Cladding, Concrete, Cement, Admixtures, Facades, Hard Landscaping & Walkways, Health & Safety, Insulation, Landscaping, Plant, Equipment and Hire, Recruitment, Restoration & Refurbishment, Retrofit & Renovation, Site Preparation, Training, Walls
18th December 2024
SWA: A focus on Steel Window Association member West Leigh
Located in Charlton, South London, SWA member West Leigh was established during the Blitz, in 1943. During the destruction in London, the company helped in repairing windows and facades that had been damaged by bombings throughout the city.
Posted in Articles, Building Associations & Institutes, Building Industry News, Building Products & Structures, Building Services, Building Systems, Case Studies, Facades, Glass, Glazing, Restoration & Refurbishment, Retrofit & Renovation, Steel and Structural Frames, Walls, Windows
 Sign up:
Sign up: