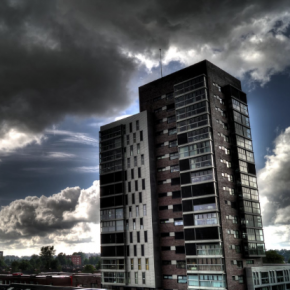
High-rise, not high risk, with Alumasc Facades
When External Wall Insulation systems are designed for high-rise buildings, the EWI system must have the capacity to resist relatively high wind load pressures & be fully compliant with all relative Building Regulations.
For over a decade, Alumasc Facades has implemented a stringent and thorough policy for high-rise building specifications.
The policy ensures that the risks associated with high-rise design are mitigated.
Here, Mark Gibbs, Technical Director of Alumasc Facades, explains how the policy functions gives comfort to its clients.
The Alumasc Facades high-rise policy features ten essential checkpoints to guarantee Building Regulation compliance and system structural integrity.
==================
Initial Specification Stage
1. BBA-accredited EWI system specification
Only systems that have been certified by the British Board of Agrement for unrestricted use can be specified.
2. Fire performance
The system must either be of limited combustibility in England & Wales or non-combustible in Scotland (A2-s3,d2) when tested in accordance with BS13501-1:2007 Fire classification of construction products and building elements — Part 1: Classification using data from reaction to fire tests or prove compliance to BR135 Fire Performance of external thermal insulation for walls of multi-storey buildings, involving a full-scale fire test in accordance with BS8414 Fire performance of external cladding systems.
3. Thermal performance & condensation risk
U-Value & Condensation analyses are calculated by BBA-approved internal technicians to ensure that the thermal performance meets Building Regulations and the risk of interstitial condensation is mitigated.
4. Fixing specification
Only European Technically Approved (ETA) mechanical fixings will be specified with insulation adhesive. The use of ETA fixings ensures that the fixings have been tested to relative standards, proving their durability and performance. The polymer-modified Alumasc Insulation Adhesive increases the system’s shear resistance.
5. Robust detailing
High-rise details are designed to provide proven weathertightness and help to reduce the maintenance requirements. Bespoke details can also be generated to support the high-rise specification.
======================
Final Specification Stage
6. Structural Survey
Alumasc insists that the client/contracts administrator commissions a structural survey that is conducted by a qualified engineering consultancy.
The report must confirm the building’s suitability for the installation of an EWI system. This usually results in a structural repair schedule that must be completed before installation of the EWI system commences.
7. Tensile Pull Out Load Testing & Calculation
15 tests are conducted on European Technically Approved (ETA) fixings for each substrate type on the building in accordance with ETAG014 (Guideline for European Technical Approval of Plastic Anchors for Fixing of External Thermal Insulation Composite Systems with Rendering).
Additional tests may be required at different levels of the building subject to the structural survey.
8. Wind Load Calculations & Fixing Pattern Design
Alumasc Facades employ a qualified structural engineer to calculate the wind loadings in accordance with BS EN 1991-1-4 UK National Annex to Eurocode 1 — Actions on structures — General actions — Wind actions.
The engineer is also required to evaluate the structural integrity of the system, prescribing a suitable fixing pattern whilst considering the following possible modes of failure:
1. The system’s ability to resist self-weight and shear loading;
2. Tensile performance of the fixings;
3. Fixing pull through loads; and
4. Adhesive bond strength of the render.
This can also be proven through a full scale dynamic wind uplift test in accordance with ETAG 004 : 2013 Guideline for European Technical Approval of External Thermal Insulation Composite Systems (ETICS) with Rendering
========================
Installation Stage
9. Alumasc Registered Contractors
Only Alumasc Facades Registered Contractors are permitted to install Alumasc Façades systems. These companies are fully trained in the installation of Alumasc Facades system. Contractors are also PAS2030 accredited, ensuring they are fully familiar with the system specification and installation requirements.
10. Site Support
Alumasc Site Technicians visit site at regular intervals, approximately once a week, providing support for the Registered Contractors. Site visit reports document the installation’s progress and flag up any remedial requirements. Final site sign-off is required before any warranty application can be passed.
=========================
To request your High-rise CPD, click here
Alumasc Facades,
White House Works,
Bold Road,
Sutton,
St Helen's,
Merseyside,
United Kingdom
WA9 4JG
Phone: 01744 648400
Visit Supplier's page
Latest news

17th January 2025
Cistermiser welcomes DEFRA’s Water Saving Targets
Cistermiser, a leader in water management, has welcomed the ambitious water saving targets for commercial buildings recently set by DEFRA.
Posted in Articles, Building Industry News, Building Products & Structures, Building Regulations & Accreditations, Building Services, Drainage, Drainage Services, Drainage, Guttering, Soffits & Fascias, news, Pipes, Pipes & Fittings, Plumbing, Research & Materials Testing, Sustainability & Energy Efficiency
17th January 2025
Architects drawing on ASWS expertise
Associated Steel Window Services (ASWS) has built a solid reputation far beyond the capital for successfully undertaking some of the most challenging fenestration contracts.
Posted in Architectural Ironmongery, Articles, Building Associations & Institutes, Building Industry News, Building Products & Structures, Building Services, Building Systems, Case Studies, Facades, Posts, Restoration & Refurbishment, Retrofit & Renovation, Steel and Structural Frames, Walls, Windows
16th January 2025
Keller: What should a developer be considering when looking for kitchen suppliers?
What should a developer be considering when looking for kitchen suppliers? The following article is a quick guide from Keller’s Tim Spann…
Posted in Articles, Building Industry News, Building Products & Structures, Building Services, Interior Design & Construction, Interiors, Kitchens, Plumbing, Posts, Restoration & Refurbishment, Retrofit & Renovation, Site Preparation, Sustainability & Energy Efficiency, Waste Management & Recycling
15th January 2025
Stannah refurbs two lifts and transforms high-rise living for residents
Residents of 84-apartment Eden Court in Lillington, Leamington Spa, now enjoy enhanced accessibility thanks to the comprehensive refurbishment by Stannah of two passenger lifts.
Posted in Accessibility, Articles, Building Industry News, Building Products & Structures, Building Services, Case Studies, Facility Management & Building Services, Health & Safety, Lifts, Restoration & Refurbishment, Retrofit & Renovation
 Sign up:
Sign up: