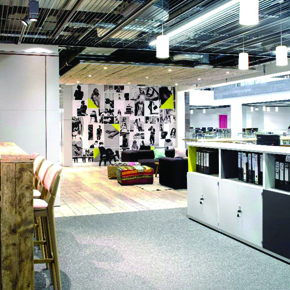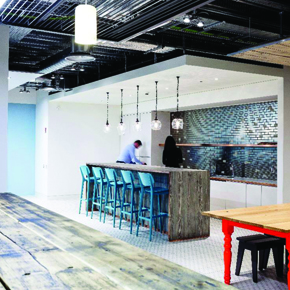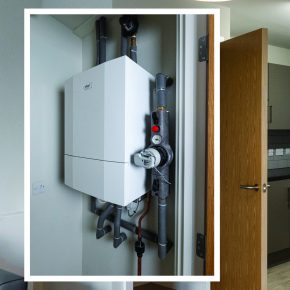
A fashionable place to work: Primark’s new headquarters
Primark’s new, international headquarters office space in Dublin has been re-developed and designed by MoreySmith, transforming the fashion brand’s working environment…
MoreySmith, one of Europe’s leading workplace design practices, has completed the redevelopment of the new, international headquarters for fashion retailer Primark, in Dublin, Ireland.
 The project represents a major architectural feat which has involved connecting two existing buildings – an early 20th century listed building and a more recently built space – via a new walkway, creating a central atrium over a previously redundant exterior courtyard.
The project represents a major architectural feat which has involved connecting two existing buildings – an early 20th century listed building and a more recently built space – via a new walkway, creating a central atrium over a previously redundant exterior courtyard.
In a move that marks a major transition for the retail brand, MoreySmith has transformed the existing space into a modern and innovative working environment housing Primark’s 600+ strong workforce in the heart of Dublin’s shopping district.
The office is named Arthur Ryan House after Primark’s founder. The project includes a communal area, a reception with a separate business lounge, a large café , a ranging room, creative studios, various social spaces, a photographic studio, workplace for 600+ employees, auditorium and an exercise studio with showers and changing facilities.
The properties, which span 125,000ft2, comprise a 20th century listed building and a modern property constructed in 2002. A 13m long bridge now links the two together and overlooks a communal atrium which sits at the core of the new office space.
Additional bridges create a sense of movement, with employees able to move freely between work areas. Natural daylight floods through from the glass roof above, bringing light directly into the four floors of office space below.
The atrium design encourages informal meetings and creates a lively buzzing centre for Primark employees and their visitors to congregate and enjoy the sense of space, complete with a deli-style café catered by Gather & Gather.
This layout is designed to influence greater mobility around the office and encourage social interaction in an egalitarian style.
Open-plan layout
An open-plan layout, wide vistas, the use of glass and fully exposed floors also help promote face-to-face contact – something that MoreySmith believes plays a major role in the health, wellbeing and productivity of workers.
 Several new spaces have been created, including a Knowledge Centre, which houses a selection of retail-related reading materials, retro Primark signs and fashion displays and awards, providing a nod to the company’s prestigious history.
Several new spaces have been created, including a Knowledge Centre, which houses a selection of retail-related reading materials, retro Primark signs and fashion displays and awards, providing a nod to the company’s prestigious history.
To encourage health and wellness, a Wellbeing Zone has been created which includes a fully functional exercise suite to be used for yoga classes, complete with audio equipment and free-weights.
Bike stores have also been upgraded to encourage staff to use healthier modes of transport. Other new spaces include a reception with a separate business lounge for international guests to meet and work – this provides private meeting rooms, a refreshment area (suitable for post-flight relaxation), international plug sockets and a flat-screen TV.
A photographic studio has also been created, where the latest products can be photographed in-house and uploaded to the website. A design studio has been installed, providing an inspiring and practical space for Primark’s design team.
Flexible workspace
The workplace has been designed with flexibility in mind, reflecting the varied and unique array of merchandise the brand is famed for.
A range of spaces has been introduced including creative studios, photographic studios, phone booths, a variety of informal and formal spaces, which are fitted with felt-covered, wire framed walls enabling buying and merchandising teams to showcase their latest collections.
MoreySmith has thoughtfully incorporated the brand’s history and Irish heritage with a modern, contemporary design. Careful consideration has gone into restoring and exposing as much of the original fabric of the listed structure as possible, removing unsympathetic partitioning and suspended ceilings to reveal original brickwork and cornicing.
The building benefits from an attractive grittiness befitting of Dublin’s industrial heritage, which MoreySmith has drawn out through considered design features such as the brick wall in the atrium, reclaimed scaffold board floors and ceilings, copper detailing and industrial reclaimed factory lighting.
The colour palette is in keeping with Primark’s brand values and ethos. Bespoke fabric walls representing fashion trends, bespoke door handles and graphics unique to Primark help to bring life and energy to this office environment.
Linda Morey-Burrows, principal director of MoreySmith, said: “Primark is a dynamic, fast moving brand that is growing at an exceptional rate. We have loved working on this project, and hope that we have captured the pace and energy of Primark in this unique and inspirational space.
I would certainly love to work there. The arrival experience at reception sets the tone for the rest of the building. It is immediately evident that the brand and organisation’s culture is vibrant, energetic and fun.”
Paul Marchant at Primark, said: “We are delighted to have collaborated with MoreySmith to deliver our amazing International HQ in Dublin. The end result is transformational, not only through changing our ways of working but also in creating the opportunity for cross-functional interaction. Our offices are now a true representation of our brand – contemporary, energetic and fun.
Project teams from both companies worked seamlessly to deliver Arthur Ryan House, named after our founder and chairman. We are very proud of the final result.”
Find out more in the November issue of ABC+D Magazine
Latest news

28th April 2025
Nuaire first UK ventilation manufacturer to use low carbon-emissions recycled & renewably produced steel
Nuaire has announced that its Magnelis® steel based ventilations systems are now being made from XCarb® recycled and renewably produced steel.
Posted in Air Conditioning, Articles, Building Industry News, Building Products & Structures, Building Services, Building Systems, Heating, Ventilation and Air Conditioning - HVAC, Restoration & Refurbishment, Retrofit & Renovation, Steel and Structural Frames, Sustainability & Energy Efficiency, Waste Management & Recycling
28th April 2025
Renderplas: Builders avoid costly remedial work with PVCu render beads
A pioneer of PVCu render beads, Renderplas is helping the construction industry avoid the costly remedial work associated with rusting steel designs…
Posted in Articles, Building Industry News, Building Products & Structures, Building Services, Building Systems, Facades, Posts, Render, Restoration & Refurbishment, Retrofit & Renovation, Sustainability & Energy Efficiency, Walls
28th April 2025
How Celotex’s Technical Team adds value through expert insulation support
From U-value calculations to real-world installation support, Celotex’s technical team helps construction professionals specify and install insulation with confidence…
Posted in Articles, Building Industry News, Building Products & Structures, Building Services, Insulation, Research & Materials Testing, Restoration & Refurbishment, Retrofit & Renovation, Sustainability & Energy Efficiency, Walls
28th April 2025
Ideal Heating Commercial takes extra care with the heat network at Huddersfield specialist housing development
Ideal Heating Commercial POD Heat Interface Units (HIUs) and Evomax 2 condensing boilers have been installed into Ash View Extra Care in Huddersfield.
Posted in Articles, Building Industry News, Building Products & Structures, Building Services, Case Studies, Facility Management & Building Services, Heating Systems, Controls and Management, Heating, Ventilation and Air Conditioning - HVAC, Pipes & Fittings, Plumbing, Restoration & Refurbishment, Retrofit & Renovation
 Sign up:
Sign up: