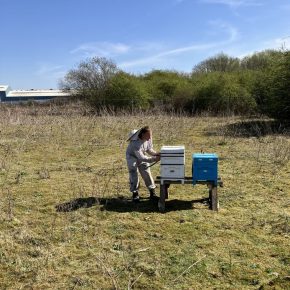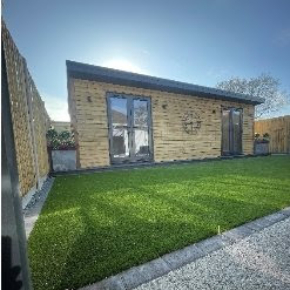
Acoustic partial flooring installed in exclusive development
MCT specified the flooring throughout One Hyde Park – a 630m2 apartment in Knightsbridge, London – to maintain the maximum possible floor-to-ceiling height, while still being able to run all the services beneath the flooring.
FHB acoustic partial access flooring is developed by Knauf, specialist manufacturer of lightweight building materials and systems.
Despite the substrate being uneven, FHB flooring was chosen as it could achieve a level floor whilst requiring no drying time.
FHB25 panels
MCT targeted an acoustic performance of over 5dB above Part E requirements.
This was achieved by installing circular acoustic pads on top of the adjustable pedestals that support the FHB25 panels.
FHB25 – part of the Knauf GIFAfloor range – consists of gypsum fibre panels engineered with a tongue and groove edge profile which ensures a strong bond when laid.
It creates a monolithic floor which can be bonded directly onto the panels without any need for de-bonding layers. The floor finishes require only priming before the finished coating is applied.
GIFAfloor panels are designed to span over pedestals at a maximum of 600mm centres over voids up to 1.2m high.
If necessary, frames and panels can be incorporated to provide access to the voice below the floor, so that cabling can easily be installed and updated.
Panels can also be used to span joisted and battened floors.
Contractors Management Construction Technology installed the flooring throughout the 630m2 apartment.
Thermal conductivity
The floor panels’ thermal conductivity of 0.44 W/mK makes them a suitable component for an underfloor heating system.
Knauf GIFAfloor panels are designed to avoid issues associated with wet screed and moisture.
With no screed to dry, the heating can be efficiently installed, allowing the finishes to be laid within hours.
Sustainability
Knauf’s FHB system is also sustainable in terms of its manufacturing process.
The panels are made using fibres from recycled paper, blended with a mix of natural and flue gas desulphurised dypsum.
They score two water managements points in the Code for Sustainable Homes, reduce the cement content of the building and cut the load on tower blocks, which reduces foundation and steelwork requirements.
Latest news

29th April 2025
Senior pledges to ‘bee’ part of the solution with new biodiversity initiative
Senior Architectural Systems has installed its first on-site beehive, marking another step forward in its commitment to sustainability and biodiversity.
Posted in Articles, Building Industry News, Building Products & Structures, Building Services, Curtain Walling, Doors, Glass, Glazing, Innovations & New Products, news, Restoration & Refurbishment, Retrofit & Renovation, Sustainability & Energy Efficiency, Walls, Windows
29th April 2025
West Fraser range delivering key benefits for South-East carpentry company
An experienced carpenter and building site manager who has recently set up his own company is using high performance panel products from the West Fraser range.
Posted in Articles, Building Industry News, Building Products & Structures, Building Systems, Case Studies, Garden, Restoration & Refurbishment, Retrofit & Renovation, Sustainability & Energy Efficiency, Timber Buildings and Timber Products
29th April 2025
CPD Courses Available Online From Ecological Building Systems
Ecological Building Systems, a leading supplier of natural building products for sustainable construction, has revealed its comprehensive CPD programme for the year ahead.
Posted in Articles, Building Industry Events, Building Industry News, Building Products & Structures, Building Services, Continuing Professional Development (CPD's), Information Technology, Innovations & New Products, Insulation, Restoration & Refurbishment, Retrofit & Renovation, Seminars, Sustainability & Energy Efficiency, Training, Walls, Waste Management & Recycling
29th April 2025
WindowBASE launches new prospect databases at FIT Show
Visit WindowBASE at the FIT Show to see first-hand how it helps companies find new customers – the company is launching an easy-to-use, intuitive platform on Stand G16 at the NEC Birmingham from 29th April – 1st May.
Posted in Articles, Building Industry Events, Building Industry News, Building Products & Structures, Building Services, Doors, Exhibitions and Conferences, Glass, Glazing, Information Technology, Innovations & New Products, Posts, Publications, Research & Materials Testing, Restoration & Refurbishment, Retrofit & Renovation, Windows
 Sign up:
Sign up: