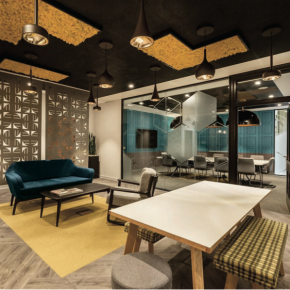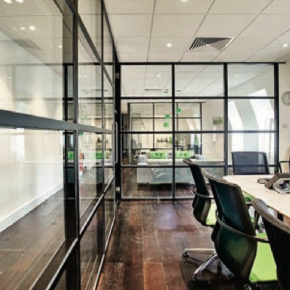
Agile solutions for businesses with glass partitioning
While solid walls can present barriers, glass partitioning remains a firm favourite of those looking to create light interiors that maximise square footage, offer privacy and sound insulation where needed.
Rachel Sullivan, category manager for ceilings and partitioning at CCF, explains why agile solutions of this kind have the potential to grow with the changing needs of businesses, buildings and their occupants, in the latest issue of ABC+D magazine.
With open-plan and flexible workspaces still very much in demand, architects, builders, contractors and developers are constantly being challenged by clients to design and deliver interior solutions that will stand the test of time.
While the creation of such spaces is not a new concept, successfully maximising the square footage of a building at the same time as meeting the needs of the people working in it warrants careful planning that takes both current requirements and future demands into account.
Glass is increasingly being introduced to achieve the right balance of accessibility and privacy, adding space and light to office environments. This material has a long history of use, going back further than 60 years when large sheets of frameless glazing were first introduced into workspaces.
Over the last decade, the market has changed and, certainly since the last recession, people are now looking for ways in which to make their workspaces more agile – a word that is proving quite popular in design circles right now.
Reasons behind this include the fact that business owners often want to be able to change their working spaces fairly quickly to suit the needs of their organisation – whether they are growing or downsizing. The need for a fresh corporate identity can also be a key driver of change and having a more standardised layout along with appropriate furniture can be closely tied to brand identity and creating the right image.
As well as getting the layout of individual offices right, there is a noticeable trend towards organisations introducing more modern ways to conduct meetings too, which again has implications for partitioning.
Rather than having a standard meeting room with a boardroom table, the development of more informal areas is one way for employers to make better use of space and get the most from their offices.
This is in part driven by people looking for new ways in which to encourage colleagues to interact with each other and work more efficiently together without having to restrict them to individual offices.
While open-plan working has lots of plus points, it is fair to say that the levels of accessibility and visibility that come with this mean people are realising they need private spaces in which to concentrate during the course of the day too. This could be to work on confidential matters or simply to focus when reading and writing.
Returning to the issue of agile working, while glass can be used to divide space and offer privacy, the fact that it allows so much visibility in an office environment is important. While managers may require a private office this doesn’t necessarily mean they want to be shut away from their colleagues behind a plasterboard wall and a closed door.
Being able to be seen through the office walls and being able to see into the environment beyond means they can maintain a connection with employees but have peace and quiet when they need it most.

Glass is increasingly being introduced to achieve the right balance of accessibility and privacy, adding space and light to office environments – Rachel Sullivan CCF
Partitioning products can also be used to good effect when temporary zones or meeting rooms are needed from time to time for teams working on specific projects.
In these instances people are looking for products that are as flexible as possible, which can be put up, taken down and re-used elsewhere in the building; it’s all about maximising the return on investment. It is therefore the job of manufacturers to get inside the mind of the customer and develop the products that offer the greatest flexibility from both a layout and performance point of view.
While looks are important, acoustics and fire protection credentials are not to be overlooked. Recent developments in glass technology, for example, mean offices can now be constructed that are capable of reducing sound to the level of 50db.
Such increased performance comes at a cost though and the relationship between the different products being installed has to be taken into account as well.
Getting it right means paying particular attention, not only to the type of partitioning selected, but to where the partitioning meets the ceiling, floor and often the outside walls. Everything has to work together in harmony.
With this in mind, getting the installation right is absolutely essential. Even the best partitioning solution in the world could present problems if fitted incorrectly. It is therefore vital that products are installed by individuals who have been trained to carry out the work to a high standard and in accordance with the recommended method.
A poorly fitted solution can significantly reduce performance, so getting advice from manufacturers in the early stages will have a positive effect further down the line.
Just like architects and designers, many manufacturers are focused on the development of new products that are capable of pushing the boundaries of what is possible in interior design solutions.
While it is often not possible for every specifier to keep up with the latest materials, establishing a relationship with manufacturers and suppliers at the start of a project makes perfect sense and can result in a win-win situation for all involved.
Latest news

29th April 2025
WindowBASE launches new prospect databases at FIT Show
Visit WindowBASE at the FIT Show to see first-hand how it helps companies find new customers – the company is launching an easy-to-use, intuitive platform on Stand G16 at the NEC Birmingham from 29th April – 1st May.
Posted in Articles, Building Industry Events, Building Industry News, Building Products & Structures, Building Services, Doors, Exhibitions and Conferences, Glass, Glazing, Information Technology, Innovations & New Products, Posts, Publications, Research & Materials Testing, Restoration & Refurbishment, Retrofit & Renovation, Windows
28th April 2025
Nuaire first UK ventilation manufacturer to use low carbon-emissions recycled & renewably produced steel
Nuaire has announced that its Magnelis® steel based ventilations systems are now being made from XCarb® recycled and renewably produced steel.
Posted in Air Conditioning, Articles, Building Industry News, Building Products & Structures, Building Services, Building Systems, Heating, Ventilation and Air Conditioning - HVAC, Restoration & Refurbishment, Retrofit & Renovation, Steel and Structural Frames, Sustainability & Energy Efficiency, Waste Management & Recycling
28th April 2025
Renderplas: Builders avoid costly remedial work with PVCu render beads
A pioneer of PVCu render beads, Renderplas is helping the construction industry avoid the costly remedial work associated with rusting steel designs…
Posted in Articles, Building Industry News, Building Products & Structures, Building Services, Building Systems, Facades, Posts, Render, Restoration & Refurbishment, Retrofit & Renovation, Sustainability & Energy Efficiency, Walls
28th April 2025
How Celotex’s Technical Team adds value through expert insulation support
From U-value calculations to real-world installation support, Celotex’s technical team helps construction professionals specify and install insulation with confidence…
Posted in Articles, Building Industry News, Building Products & Structures, Building Services, Insulation, Research & Materials Testing, Restoration & Refurbishment, Retrofit & Renovation, Sustainability & Energy Efficiency, Walls
 Sign up:
Sign up: