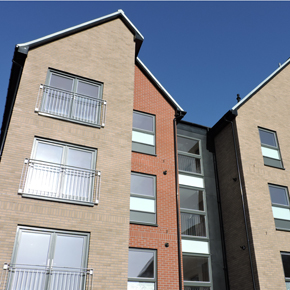
Alumasc Ventilated System specified for structural timber development
The Alumasc Ventilated System (AVS) has been specified for the Timber Basin in Panmure Street, Glasgow, a mixed-use residential scheme which will provide 108 homes for Queens Cross Housing Association.
The Timber Basin development incorporates social housing and shared equity homes for first-time buyers. Panmure Street features a variety of building types from two and three bedroom town houses to five and eight storey apartment buildings.
CCG – the main contractor and offsite manufacturer on the scheme – installed a closed panel, offsite manufactured ventilation solution from Alumasc. The Alumasc Ventilated System was installed with a lightweight acrylic brick slip finish, with only a small element of external onsite fabric work required.
Advanced façade solution
The Alumasc Ventilated System offers an alternative solution to traditional build, particularly for new build timber framed housing. The system provides an engineered, attractive façade, with the option of utilising offsite manufacturing techniques.
It also features a free flowing cavity which allows it to remain both continuously ventilated and drained, whilst maintaining detailing true to traditional build expectations. This ensures the timber substrate sustains its ventilation requirements, removing condensation and preventing moisture tracking back to the building fabric.
AVS is approved for use with acrylic brick slips, silicon render and dashing render.
Paul Muldoon, Contracts Manager for CCG commented: “The Panmure project is one of the largest projects using closed panel technology to be manufactured offsite in our new factory. Due to the design of the Alumasc Ventilated System we were able to apply 75% of the brick slips offsite therefore the usual challenges such as transport logistics, site access problems and weather did not impact on the project.”
Offsite construction
A key driver for the specification of AVS was its ability to replicate traditional construction design whilst being adaptable for the closed panel production line.
Alastair Wylie, Group Chairman and Chief Executive of CCG commented: “The Alumasc Ventilated System for timber frame provides a significant advancement in the concept of Modern Methods of Construction and furthermore relieves the pressure upon skill and material shortages.”
The BBA approved, NHBC accepted system offers easy installation and can be produced in factory-controlled conditions, minimising onsite waste whilst providing a rapid and reliable build programme, not affected by difficult weather conditions.
AVS provides a ventilation solution for the requirements and guidelines set out by both the NHBC and TRADA for timber framed construction.
Alumasc Facades,
White House Works,
Bold Road,
Sutton,
St Helen's,
Merseyside,
United Kingdom
WA9 4JG
Phone: 01744 648400
Visit Supplier's page
Latest news

15th April 2025
West Fraser: CaberDek earns top marks from Home Counties carpentry specialist
A specialist carpentry sub-contractor covering housing sites across a large swathe of the Home Counties has come to value CaberDek from the West Fraser range for a variety of reasons: not least because the high quality panel product doesn’t destroy his operatives’ electric saws!
Posted in Articles, Building Industry News, Building Products & Structures, Building Systems, Case Studies, Restoration & Refurbishment, Retrofit & Renovation, Roofs, Timber Buildings and Timber Products, Wooden products
15th April 2025
GEZE: The Role of Access Control Systems in Enhancing Building Safety
Jane Elvins, Specification and Business Development Manager at GEZE UK, delves into the role of access control systems in enhancing building safety…
Posted in Access Control & Door Entry Systems, Architectural Ironmongery, Articles, Building Industry News, Building Products & Structures, Building Services, Doors, Facility Management & Building Services, Health & Safety, Restoration & Refurbishment, Retrofit & Renovation, Security and Fire Protection
11th April 2025
Don’t Do a Dave! It’s Time to Lock FIT Show 2025 in Your Calendar!
It’s that time again – FIT Show is back! You could be forgiven for thinking there won’t be much new to see when FIT Show returns to the NEC from 29 April – 1 May. Wrong!
Posted in Articles, Building Industry Events, Building Industry News, Building Products & Structures, Building Services, Continuing Professional Development (CPD's), Exhibitions and Conferences, Information Technology, Innovations & New Products, Restoration & Refurbishment, Retrofit & Renovation, Seminars, Training
11th April 2025
Insight Data: Boost construction success with project and prospect data
For those working in construction – in whatever capacity – the last few years haven’t been much fun. And according to the latest statistics, it would seem the challenges are continuing – Alex Tremlett, Insight Data’s Commercial Director, has more…
Posted in Articles, Building Industry News, Building Services, Information Technology, news, Research & Materials Testing
 Sign up:
Sign up: