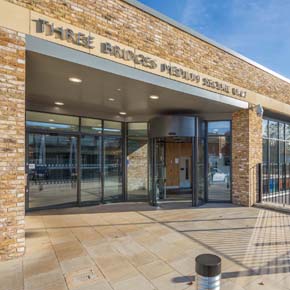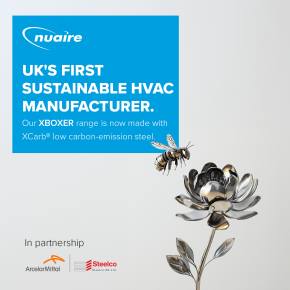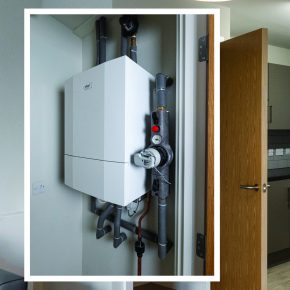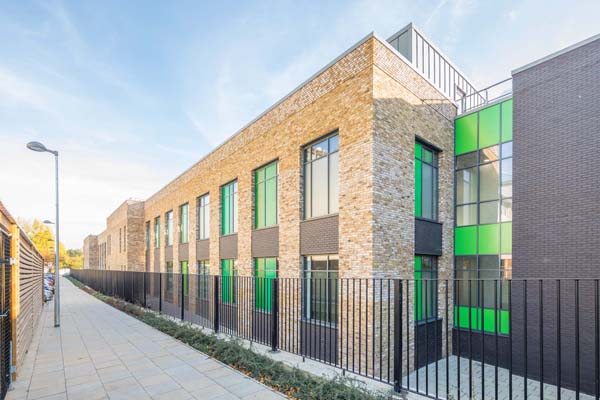
Aluprof curtain wall system secures mental health unit
Aluprof has supplied its MB-SR50N curtain wall system to a medium-secure mental health unit at St Bernard’s Hospital in London, with fabrication and installation undertaken by Britplas.
Referred to as the “Three Bridges Medium Secure Unit”, the project posed several challenges at the design stage, with security being the biggest issue on the north and west elevations.
Whilst installing a high secure perimeter fence is common practice around medium-secure units, the location of a nearby hospital building and adjacent carpark meant that a secure fence was not achievable – and therefore security needed to be built within the building envelope, and specifically the curtain walling itself.
The curtain wall system was designed using steel, with glazing supplied to a ballistic level. Aluprof specified the additional use of stainless steel plates within the construction,complete with a revised layout of fixing arrangements for the pressure plates the curtain wall, finished with powder coated aluminium cappings.
In accordance to BS EN 356:2000, the installation required glazing to P4 and P5 levels, easily accommodated by the MB-SR50N curtain wall system due to its variable glazing depth within its design.
Testing prior to installation ensured that the designed levels of security were achievable and met the clients expectations.
Why specify aluminium?
Aluminium is often called the green choice for architects as it is almost entirely recyclable many times over. Today, over half of all aluminium extruded comes from recycled content,which uses just 5 percent of the original energy used to initially create the aluminium. Three-quarters of all the aluminium ever produced since 1880, when aluminium first became commercially available, is still in active service.
In addition to its green credentials, aluminium is cheaper and easier to produce compared to other materials used in fenestration and is capable of providing intricate shapes for various requirements, and can be combined with other materials (as realised in this project) to offer cost effective solutions.
When half-scales (inside and outside aluminium profiles) are coupled with modern multi-chamber polyamides and aerogel insulation profiles, such as those used in window designs, insulation levels of the frame can easily meet the Passivhaus standard, achieving a UW from 0.53 W/m2K for windows and a UD from 0.62 W/m2K for doors.
In terms of durability, studies suggest that coated or anodised aluminium systems can last the lifetime of a building. Examples given include the Bodleian Library, at which the original anodised aluminium windows on this building were installed in the 1930’s and when the facade was refurbished, were simply professionally cleaned in-situ within the original facade.
The windows had provided an eight-year productive life, and are expected to perform for at least an additional eighty years before needing replacement.
Bespoke design
Concept drawings for extrusions can be completed between systems company and architect, or specialist fabricator, and once agreed, die drawings can be produced.
From this approval stage which can take a matter of six to eight weeks for the extrusion die to be made and extrusion to be readily available.
These times are well within a new-build or refurbishment programme and open up possibilities for bespoke shapes of profiles of mullions, transoms and curtain wall cappings for example.
The other areas of bespoke design, could be edge detailing to an existing or a new facade material, detailing to accommodate a special glazing detail, or special profiles which will allow CNC work to provide a unique visual appearance.
Aluprof UK
Unit A5
Altrincham Business Park
Stuart Road
Altrincham
Cheshiire
WA14 5GJ
UK
(0044) 161 941 4005
Visit Supplier's page
Latest news

28th April 2025
Nuaire first UK ventilation manufacturer to use low carbon-emissions recycled & renewably produced steel
Nuaire has announced that its Magnelis® steel based ventilations systems are now being made from XCarb® recycled and renewably produced steel.
Posted in Air Conditioning, Articles, Building Industry News, Building Products & Structures, Building Services, Building Systems, Heating, Ventilation and Air Conditioning - HVAC, Restoration & Refurbishment, Retrofit & Renovation, Steel and Structural Frames, Sustainability & Energy Efficiency, Waste Management & Recycling
28th April 2025
Renderplas: Builders avoid costly remedial work with PVCu render beads
A pioneer of PVCu render beads, Renderplas is helping the construction industry avoid the costly remedial work associated with rusting steel designs…
Posted in Articles, Building Industry News, Building Products & Structures, Building Services, Building Systems, Facades, Posts, Render, Restoration & Refurbishment, Retrofit & Renovation, Sustainability & Energy Efficiency, Walls
28th April 2025
How Celotex’s Technical Team adds value through expert insulation support
From U-value calculations to real-world installation support, Celotex’s technical team helps construction professionals specify and install insulation with confidence…
Posted in Articles, Building Industry News, Building Products & Structures, Building Services, Insulation, Research & Materials Testing, Restoration & Refurbishment, Retrofit & Renovation, Sustainability & Energy Efficiency, Walls
28th April 2025
Ideal Heating Commercial takes extra care with the heat network at Huddersfield specialist housing development
Ideal Heating Commercial POD Heat Interface Units (HIUs) and Evomax 2 condensing boilers have been installed into Ash View Extra Care in Huddersfield.
Posted in Articles, Building Industry News, Building Products & Structures, Building Services, Case Studies, Facility Management & Building Services, Heating Systems, Controls and Management, Heating, Ventilation and Air Conditioning - HVAC, Pipes & Fittings, Plumbing, Restoration & Refurbishment, Retrofit & Renovation
 Sign up:
Sign up: 