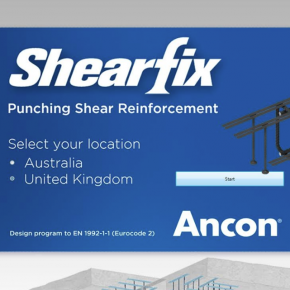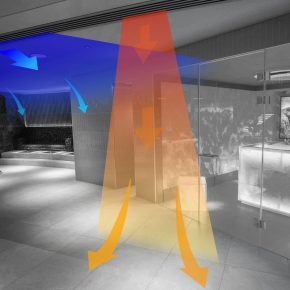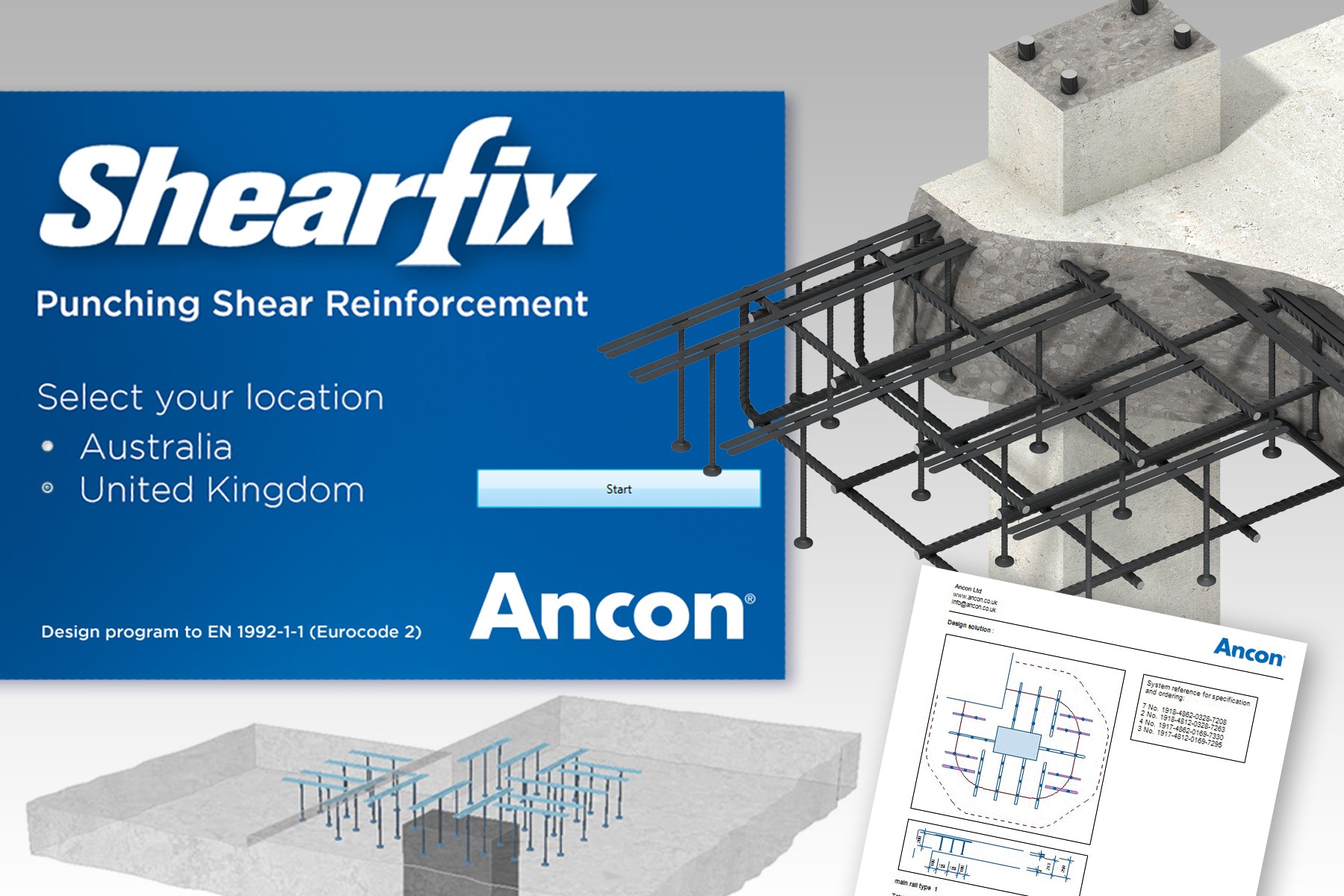
Ancon further enhances its Shearfix stud-rail calculation program
Ancon has released an enhanced version of its popular Shearfix design software that enables engineers to maintain a flat concrete slab at column heads.
This is achieved by reinforcing the area against punching shear with a CARES-approved, prefabricated, stud-rail system.
This Eurocode 2 compliant software automatically calculates the optimum design of Shearfix punching shear reinforcement for virtually any column size, shape and location.
It will factor in any number of rectangular or circular slab openings, showing the designed stud and rail layout in either a 2D or 3D view, depending on user preference.
Input tabs, sequenced logically, capture the column data quickly and easily, with a punching shear check and stud-rail design generated in seconds, even for stepped slabs where stud height varies.
Notably, the program allows the designer to select between two options, ‘EC2’ or ‘Best Practice’, for large and elongated columns, and while both provide valid calculations, Ancon recommends the latter.
This is because it reflects latest research findings and the rules in the widely accepted Model Code 2010 to generate a more accurate design.
The advanced software now aids the engineer further by automatically calculating the load eccentricity factor, β, once users input the applied design moments and will calculate the effective slab depth and reinforcement ratio from multiple layers of tensile slab reinforcement.
Multiple calculations can now be saved in a single project folder, with sub-directories for floor levels, to ease project management and allow bulk export of information in both PDF and DXF.
Further info on this UK manufactured product can be found in the Ancon Shearfix technical literature or CARES technical approval.
The Ancon software is free to download from www.ancon.co.uk/Shearfix – this includes an integral help file.
Latest news

2nd April 2025
FIT Show 2025 Launches Innovative Marketplace Feature to Enhancing Value for Installers
FIT Show, the UK’s leading event for the window, door, flat glass, hardware, and roofing industries, is excited to announce the launch of a brand new Marketplace feature at its upcoming 2025 event (Birmingham NEC, 29 April – 1 May).
Posted in Architectural Ironmongery, Articles, Building Industry Events, Building Industry News, Building Products & Structures, Doors, Exhibitions and Conferences, Glass, Glazing, Hand Tools, Innovations & New Products, Plant, Equipment and Hire, Power Tools, Restoration & Refurbishment, Retrofit & Renovation, Roofs, Seminars, Training, Windows
2nd April 2025
Hi-spec deployment of EJOT Colorfast at new Birmingham logistics park
EJOT Colorfast fasteners have been used extensively in the construction of eight new high-specification warehousing and logistics buildings at the Urban 8 Logistics Park in King’s Norton, Birmingham.
Posted in Articles, Building Industry News, Building Products & Structures, Building Systems, Case Studies, Facades, Restoration & Refurbishment, Retrofit & Renovation, Roofs, Walls
2nd April 2025
SWA member delivers ‘fresh Hope’ for university’s Sustainable Building department
A detailed contract to restore an iconic Art Deco building in the heart of Birmingham’s Jewellery Quarter was carried out by Steel Window Association member, The Window Repair Company (Northwest) Limited.
Posted in Articles, Building Associations & Institutes, Building Industry News, Building Products & Structures, Building Systems, Case Studies, Glass, Glazing, Restoration & Refurbishment, Retrofit & Renovation, Steel and Structural Frames, Sustainability & Energy Efficiency, Windows
1st April 2025
Gilberts Takes Thermal Comfort to New Heights
Gilberts Blackpool is continuing to build on its reputation as a pioneer with the unveiling of ThermaAstute™ – the most extensive range of thermally sensitive diffusers in the market.
Posted in Air Conditioning, Articles, Building Industry News, Building Products & Structures, Building Services, Facility Management & Building Services, Heating, Ventilation and Air Conditioning - HVAC, Innovations & New Products, Restoration & Refurbishment, Retrofit & Renovation, Sustainability & Energy Efficiency
 Sign up:
Sign up: 