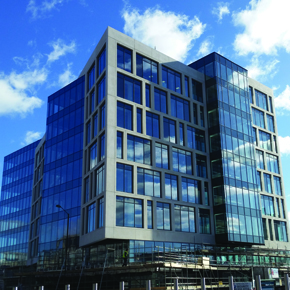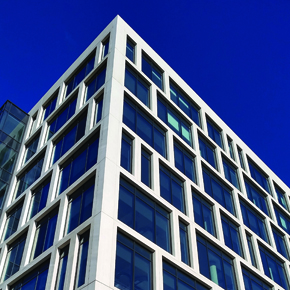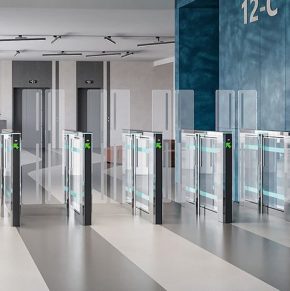
Architectural study: One Central Square Cardiff
Last month, the editors from ABC+D were invited to Cardiff by precast concrete provider, Sterling Services and architect Rio, to take a look at the stunning One Central Square building – Phase 1 of Foster + Partners’ Central Square redevelopment scheme…
Cardiff’s Central Square aspires to become the gateway to the capital of Wales, acting to consolidate the business district and link it to the city’s transport hub.
One Central Square sees the commitment of the developers to deliver premium office space, raising the bar within the city and attracting Grade A employers to Cardiff.

“In order to create a random appearance to the modular façades, three different sized modules (1.5, 3 and 4.5m) were produced that could be randomly positioned…
The building frontage is orientated to create a boulevard that connects Central Square to Millennium Walk, which provides a new direct pedestrian route from Cardiff Central train station to the Millennium Stadium. This frontage is eroded to create a raised semi-public podium between the boulevard and the entrance façade that connects the public realm and the building.
Architect Rio’s concept involved wrapping the building in a combination of precast concrete and glass. Given the site constraints and rapid programme requirements, together with the wish to create flexible space on a 1.5m planning grid, off-site fabrication and modularisation of the façade was vital.
Simplicity was important to Rio which worked closely with Sterling Services to develop a modular precast solution that enabled the realisation of the concept design through Sterling’s specialist knowledge of precast design, construction, logistics and installation.
In order to create a random appearance to the modular façades, three different sized modules (1.5, 3 and 4.5m) were produced that could be randomly positioned within the rectangular framework of each façade. Each module was carefully designed to create an opening for the installation of the modular, full-height aluminium framed windows. Sterling was also called upon to create non-standard precast units for more complicated areas of detailing and linking them with other aspects of the fabric.
 At the launch of the project, Rio’s team was given a detailed tour of Sterling’s manufacturing facility in Taunton, Somerset where each stage of the process was viewed and explained in detail. A full-sized mock up panel, based on Rio’s requirements was produced which enabled the teams to discuss the finish, test silicone sample colours and assess potential curtain walling colours and glass samples.
At the launch of the project, Rio’s team was given a detailed tour of Sterling’s manufacturing facility in Taunton, Somerset where each stage of the process was viewed and explained in detail. A full-sized mock up panel, based on Rio’s requirements was produced which enabled the teams to discuss the finish, test silicone sample colours and assess potential curtain walling colours and glass samples.
Rightacres Property Company appointed Rio in 2013. From concept to completion has taken just over two years, with the building being completed in March 2016. With such an exposed and windy location, an estimated 25% downtime was factored in. However, in reality, this amounted to only 10%.
The building has achieved a BREEAM rating of Excellent, receiving six credits under the energy section, aided by the installation of PV units to cover the roof, energy efficient lighting and solar controlled glass.
Creating a wonderful working environment with 360° views over the city and Cardiff Bay, the building plan is based on a typical traditional B1 office layout and provides a net area of circa 135,000ft². A central core containing lifts, stairs and toilet facilities provides the primary vertical link through each building level:
-
The basement level contains car parking, changing facilities, waste management and various rooms for building services.
-
 Level 00 is accessed from a podium that rises up from street level. The double-height entrance area contains the main reception including administration facilities and leads to the business lounge. Access to the outside terrace that overlooks the Millennium Stadium and the river Taff is also provided in this area. The central core lies beyond the reception area that leads into the office floor plate.
Level 00 is accessed from a podium that rises up from street level. The double-height entrance area contains the main reception including administration facilities and leads to the business lounge. Access to the outside terrace that overlooks the Millennium Stadium and the river Taff is also provided in this area. The central core lies beyond the reception area that leads into the office floor plate. -
Level 01 provides a balcony that overlooks the reception area that is accessed from the building’s central core, which is surrounded by the office floor plates.
-
Levels 02 to 07 each contain office floor plates that wrap around the building’s central core.
-
Level 08 contains the main office floor plate that wraps around the building’s central core together with the more sheltered office pod space. A roof terrace is accessed from these spaces providing fantastic views across the Cardiff skyline.
The envelope to the building’s concrete structural frame has a ceramic granite-clad base that overlooks the street boulevard and grounds the design. A fully-glazed element separates the base from the precast concrete-clad office space above, which provides transparency and animation to the public realm interface.
The top two floors have already been pre-let to Blake Morgan Solicitors.
Latest news

17th April 2025
Nuaire shares expertise at Specifi Mechanical Services events in 2025
Indoor air quality and ventilation manufacturing specialist Nuaire is pleased to be exhibiting at the Specifi Mechanical Services events once again in 2025.
Posted in Air Conditioning, Articles, Building Industry Events, Building Industry News, Building Products & Structures, Building Services, Exhibitions and Conferences, Facility Management & Building Services, Heating, Ventilation and Air Conditioning - HVAC, Restoration & Refurbishment, Retrofit & Renovation
15th April 2025
West Fraser: CaberDek earns top marks from Home Counties carpentry specialist
A specialist carpentry sub-contractor covering housing sites across a large swathe of the Home Counties has come to value CaberDek from the West Fraser range for a variety of reasons: not least because the high quality panel product doesn’t destroy his operatives’ electric saws!
Posted in Articles, Building Industry News, Building Products & Structures, Building Systems, Case Studies, Restoration & Refurbishment, Retrofit & Renovation, Roofs, Timber Buildings and Timber Products, Wooden products
15th April 2025
GEZE: The Role of Access Control Systems in Enhancing Building Safety
Jane Elvins, Specification and Business Development Manager at GEZE UK, delves into the role of access control systems in enhancing building safety…
Posted in Access Control & Door Entry Systems, Architectural Ironmongery, Articles, Building Industry News, Building Products & Structures, Building Services, Doors, Facility Management & Building Services, Health & Safety, Restoration & Refurbishment, Retrofit & Renovation, Security and Fire Protection
11th April 2025
Don’t Do a Dave! It’s Time to Lock FIT Show 2025 in Your Calendar!
It’s that time again – FIT Show is back! You could be forgiven for thinking there won’t be much new to see when FIT Show returns to the NEC from 29 April – 1 May. Wrong!
Posted in Articles, Building Industry Events, Building Industry News, Building Products & Structures, Building Services, Continuing Professional Development (CPD's), Exhibitions and Conferences, Information Technology, Innovations & New Products, Restoration & Refurbishment, Retrofit & Renovation, Seminars, Training
 Sign up:
Sign up: