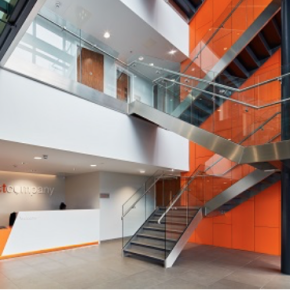
Armstrong ceiling and wall systems feature on flagship sustainable office
Armstrong has supplied ceiling and wall systems for the award-winning Grade A Kingsgate office building at Birkenhead in Wirral Waters.
Designed by Falconer Chester Hall Architects, Kingsgate is one of the first flagship schemes to be constructed within the 500-acre Wirral Waters regeneration project, located on the side of the River Mersey at Liverpool’s famous docklands.
The £11.4 million building includes a feature ceiling in the atrium, which uses Armstrong’s R-H 200 standard perforated metal hook-on planks with acoustic inlay within a concealed grid. To match the ceiling, the four-storey walls use Armstrong’s W-H 1000 standard metal wall system, supplied in bespoke sizes, in bright orange.
An “Excellent” endeavour
For the open-plan office and circulation areas, Armstrong’s Ultima+ OP Tegular mineral tiles and Ultima+ SL2 planks were installed. This system and suspension is Cradle to Cradle (C2C) certified, contributing toward’s Kingsgate’s BREEAM “Excellent” standard for sustainability.

Made up of 64 per cent recycled content, the Ultima+ range can be specified in three core densities – allowing specifiers to engineer sound absorption and attenuation for optimum acoustic performance.
The system’s were specified to reduce acoustics in the open plan office areas and main atrium. Stephen Fieldsend of Falconer Chester Hall said: “We have worked with Armstrong continually on office developments. On this one particularly the Armstrong materials interface fantastically well with the other materials used on the project. We had continual help from Armstrong for the visual aesthetics to the main atrium space.”
Focus on sustainability
The 5,000m2 building features a unique design concept that reference Liverpool’s history, and the trading vessels that once negotiated the waters on its doorstep. However, the primary focus of the development was geared towards sustainability.
Kingsgate incorporates a heavily glazed façade which reduces the building’s reliance on artificial light.
Armstrong’s Ultima+ tiles emphasise the building’s use of natural light by providing a bright smooth surface that gives 87 per cent light reflectance which, in accordance with the Brinjac Engineering Study 2006, helps to achieve 16 per cent cost savings compared with indirect lighting.
Award-winning commercial space
Built on former dockland, Kingsgate was constructed in less than a year by Eric Wright Construction, on budget and two weeks ahead of schedule. The building’s ceiling and wall systems were installed over three months by a team of eight sub-contractors from CLM Drylining.
The building collected the 2016 North West RICS award for Best Commercial Building. Judges praised the project team – Longmeadow Estates, Eric Wright Construction and Falconer Chester Hall – for kick-starting the Wirral Waters regeneration project.
Contact:
Armstrong World Industries Limited
Harman House,
2nd Floor,
1 George Street,
Uxbridge UB8 1QQ
0800 371849
email: Sales-support@armstrong.com
Visit Armstrong Ceiling's website
Visit Supplier's page
Latest news

28th March 2025
Ideal Heating Commercial announces 10-year warranty on Evomax 2 boiler
Evomax 2, the UK’s number one selling commercial wall-mounted boiler from Ideal Heating Commercial, is now available with a 10-year warranty.
Posted in Articles, Building Industry News, Building Products & Structures, Building Regulations & Accreditations, Building Services, Facility Management & Building Services, Heating Systems, Controls and Management, Heating, Ventilation and Air Conditioning - HVAC, Innovations & New Products, Pipes, Pipes & Fittings, Plumbing, Retrofit & Renovation, Sustainability & Energy Efficiency, Videos
28th March 2025
FLIR Si1-LD Acoustic Imaging Camera for Compressed Air Leak Detection
FLIR, a Teledyne Technologies company, introduces the Si1-LD, an industrial acoustic imaging camera that brings faster and more accurate compressed air leak detection to those operating on a modest condition monitoring budget.
Posted in Acoustics, Noise & Vibration Control, Articles, Building Industry News, Building Products & Structures, Building Services, Facility Management & Building Services, Information Technology, Innovations & New Products, Retrofit & Renovation, Sustainability & Energy Efficiency, Thermal Imaging and Monitors
28th March 2025
LIFTEX 2025 Seminar programme announced
Registration has opened for LIFTEX 2025. Now in its 37th year, LIFTEX 2025 is the UK’s only dedicated exhibition for the lift, escalator and access industry and takes place only once every three years.
Posted in Access Control & Door Entry Systems, Accessibility, Articles, Building Industry Events, Building Industry News, Building Products & Structures, Building Regulations & Accreditations, Building Services, Exhibitions and Conferences, Facility Management & Building Services, Health & Safety, Retrofit & Renovation, Security and Fire Protection, Seminars
28th March 2025
MCRMA welcomes ArcelorMittal UK to membership
A UK division of the global steelmaking business ArcelorMittal has become the latest new member of the MCRMA, the industry association representing the metal building envelope sector.
Posted in Articles, Building Associations & Institutes, Building Industry News, Building Products & Structures, Building Systems, Cladding, Facades, Posts, Restoration & Refurbishment, Retrofit & Renovation, Roofs, Steel and Structural Frames, Walls
 Sign up:
Sign up: