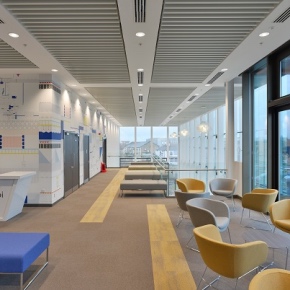
Armstrong ceiling systems specified for ground-breaking medical facility
A variety of ceiling systems by Armstrong Ceilings have been specified by architects NORR for the National Biologics Manufacturing Centre in Darlington.
The £38 million facility, developed as part of the Strategy for UK Life Sciences programme, is designed for for conducting research on biologic products by promoting collaboration between academia, the NHS and industry.
The 5,000m2 medical research centre features laboratory and pilot plant areas, dedicated spaces for Good Manufacturing Practices (GMP) process, analytical and technological development, clean rooms for research, in addition to offices and spaces for meetings, training and conferencing.
A series of ceiling systems developed by Armstrong were installed in white, to ensure maximum light reflectance. This included Armstrong’s metal systems, which comprised:
- Tegular 2 micro perforated tiles with acoustic fleece in the labs
- B-H 300 micro perforated planks (measured 1800mm x 300mm) with acoustic fleece between plasterboard margins in corridors
- V-P 500 perforated metal baffles (1534mm x 150mm x 30mm) at 125mm centres in break-out areas and the double-height reception area.
- D-H 700 floating raft ceiling, comprising 2140mm x 500mm x 30mm microperforated panels with acoustic fleece hung from a U-profile grid system, also used in the reception area.
The medical centre also utilised a variety of mineral ceiling systems, including:
- Hydroboard 600mm x 600mm tiles with corrosion-resistant grid and perimeter trim in the changing rooms
Optima Vector tiles (600mm x 600mm) on a 24mm grid with shadow perimeter trim in meeting rooms - Ultima+ Vector tiles (600mm x 600mm) on a 24mm grid in offices, corridors and stairwells (Cradle to Cradle certified).
The products were specified by NORR, who commented that Armstrong systems were chosen for their aesthetics and ‘excellent’ pre-specifications service.
A spokesperson from the company elaborated: “The client is very happy with the Armstrong systems. Quite often ceilings are missed out but the Armstrong systems enhance the space while providing access, ventilation and acoustic performance. The details were very straightforward to create.
“They play multiple parts in the project, from adding interest to a 7m high ceiling, providing easy access and maintenance, acoustics and reducing air intake as the baffles are used to assist the M&E strategy.”
The ceiling systems were installed in the steel-framed building for contractor Interserve, over a three month period by a team of 16 specialists at Interceil.
Managing director Steve Jones said: “The biologics centre development was an extremely exciting project to be involved in. The Armstrong products afforded the installation of high-quality specifications providing excellent performance and stunning visual enhancement to the suspended ceilings.”
Contact:
Armstrong World Industries Limited
Harman House,
2nd Floor,
1 George Street,
Uxbridge UB8 1QQ
0800 371849
email: Sales-support@armstrong.com
Visit Armstrong Ceiling's website
Visit Supplier's page
Latest news

17th April 2025
Nuaire shares expertise at Specifi Mechanical Services events in 2025
Indoor air quality and ventilation manufacturing specialist Nuaire is pleased to be exhibiting at the Specifi Mechanical Services events once again in 2025.
Posted in Air Conditioning, Articles, Building Industry Events, Building Industry News, Building Products & Structures, Building Services, Exhibitions and Conferences, Facility Management & Building Services, Heating, Ventilation and Air Conditioning - HVAC, Restoration & Refurbishment, Retrofit & Renovation
15th April 2025
West Fraser: CaberDek earns top marks from Home Counties carpentry specialist
A specialist carpentry sub-contractor covering housing sites across a large swathe of the Home Counties has come to value CaberDek from the West Fraser range for a variety of reasons: not least because the high quality panel product doesn’t destroy his operatives’ electric saws!
Posted in Articles, Building Industry News, Building Products & Structures, Building Systems, Case Studies, Restoration & Refurbishment, Retrofit & Renovation, Roofs, Timber Buildings and Timber Products, Wooden products
15th April 2025
GEZE: The Role of Access Control Systems in Enhancing Building Safety
Jane Elvins, Specification and Business Development Manager at GEZE UK, delves into the role of access control systems in enhancing building safety…
Posted in Access Control & Door Entry Systems, Architectural Ironmongery, Articles, Building Industry News, Building Products & Structures, Building Services, Doors, Facility Management & Building Services, Health & Safety, Restoration & Refurbishment, Retrofit & Renovation, Security and Fire Protection
11th April 2025
Don’t Do a Dave! It’s Time to Lock FIT Show 2025 in Your Calendar!
It’s that time again – FIT Show is back! You could be forgiven for thinking there won’t be much new to see when FIT Show returns to the NEC from 29 April – 1 May. Wrong!
Posted in Articles, Building Industry Events, Building Industry News, Building Products & Structures, Building Services, Continuing Professional Development (CPD's), Exhibitions and Conferences, Information Technology, Innovations & New Products, Restoration & Refurbishment, Retrofit & Renovation, Seminars, Training
 Sign up:
Sign up: