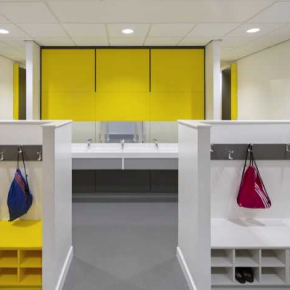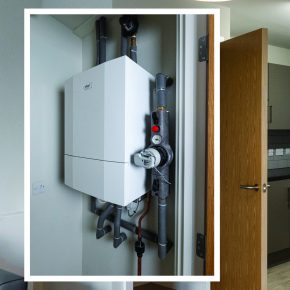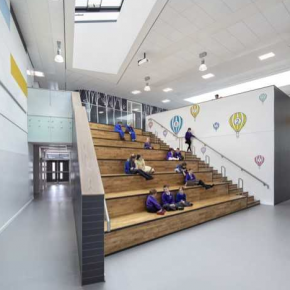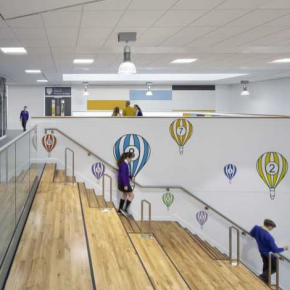
Armstrong helps herald ‘All for one, and one for all’
A showcase campus which has allowed a trio of schools to co-locate has proved a showpiece for a range of Armstrong Ceiling Solutions, including TechZone™.
TechZone™ is the industry’s first easy-to-specify-and-install ceiling solution, with integrated technical services.
The new state-of-the-art Balloch Campus in West Dunbartonshire features three highly acoustic Armstrong Ceiling Solutions throughout – Perla OP 0.95 Tegular mineral tiles on Prelude 24 TLX grid, Parafon Hygien Board mineral tiles on a 24mm corrosion-resistant grid, and Armstrong’s revolutionary TechZone™ integrated ceiling system incorporating Perla OP MicroLook planks.
Delivered by main contractor Morgan Sindall, they were specified by architects Holmes Miller for the £16 million campus for ‘cost and quality’ reasons and installed by Armstrong’s Green Omega specialist sub-contractor Brian Hendry Interiors.
As part of their membership of Armstrong’s Green Omega network of recycling installers Brian Hendry Interiors also recycled 300m2 of the new ceiling tile off-cuts during the installation process, preventing almost a tonne of material going to landfill and the consumption of an equivalent weight of raw materials.
For maximum acoustic comfort some 1,600 square metres of Perla OP 0.95 600mm x 600mm tiles with a Tegular edge detail within a standard 24mm grid were used in offices, classrooms and stores.
These tiles perform to Sound Absorption Class A and were also the first mineral ceiling tile in Europe to win Cradle to Cradle™ certification, as part of the new generation of sustainable and acoustic ceilings offered by Armstrong.
In the corridors and breakout areas Armstrong’s TechZone™ integrated ceiling system was specified with a 15mm XL2 grid, fabricated to special lengths of 900, 2100 and 2400mm.
Incorporating 800m2 of Perla OP 0.95 1200mm x 300mm MicroLook, the TechZone™ system was specified to achieve the aesthetics of a linear plank system and seamlessly integrate and complement the 100mm wide linear lighting arrangement.
In addition, it addressed the clutter of services above in a crowded corridor installation and provided an acoustic Class A product to reduce unwanted noise in the busy ceiling plane.
To complete the trio of Armstrong ceiling systems installed at Balloch Campus, 160m2 of Parafon Hygien 600mm x 600mm tiles, which offer Class A sound absorption, 95% humidity resistance and clean room classification to ISO 4, were used within a 24mm corrosion-resistant grid in the high humidity zones, such as the kitchen areas and stores.
In total there are 21 open-plan flexible learning spaces for the potential 747 students, as well as a centrally-located shared administrative areas, gym halls and assembly area, while the ASN has capacity to assist 36 pupils with a varying range of support needs.
Holmes Miller commented: “The joining of three separate schools with different identities is always a challenge but early and focused community and pupil engagement informed our design from the outset.
“The open-plan approach allows for modern and multi-faceted environments which encourage agile working and enable open and collaborative ways of teaching.”
The £16 million campus represents a major investment in the education offering in the area by West Dunbartonshire Council through what is now the Scottish Procurement Alliance. This supports the efficient construction, refurbishment and maintenance of social housing and public buildings throughout Scotland.
With multiple stakeholders across the three schools and the local authority, the framework procurement route afforded early-stage collaboration on design, budget and timescales. The 16-month steel frame build to BIM Level 2 was completed on schedule and to budget.
Brian Hendry Interiors had a team of up to 16 operatives, including apprentices, on site for five months
Brian Hendry commented: “We were involved initially on the project to assist with the ceiling design and detailing, three months prior to starting on site, with both Morgan Sindall’s site team and the architect.
“During this process we assisted with the detailing of the plasterboard bulkheads and the Armstrong TechZone™ solution to the main corridor/breakout areas due to the visual appearance the architect was trying to achieve.
“As the TechZone™ ceiling system was a bespoke product, the design process was time-consuming, ensuring compatibility with the proposed services and paying particular attention during the procurement process to ensure the correct ordering of products, as this all had to be done at the front end of the project to ensure we had enough to complete.
“Armstrong’s technical team provided the design and technical support by attending meetings with the design team to ensure the solutions offered matched the client’s expectations, produced CAD drawings, technical literature and samples, and ensured the product was delivered within the required programme timescales.”
David Lannigan, senior operations manager at Morgan Sindall, said: “Merging three existing schools into a modern campus, which offers an improved learning experience for children in the area, was a major undertaking for West Dunbartonshire Council. But the finished campus will deliver lasting benefits to education provision in the region.”
Contact:
Armstrong World Industries Limited
Harman House,
2nd Floor,
1 George Street,
Uxbridge UB8 1QQ
0800 371849
email: Sales-support@armstrong.com
Visit Armstrong Ceiling's website
Visit Supplier's page
Latest news

28th April 2025
Nuaire first UK ventilation manufacturer to use low carbon-emissions recycled & renewably produced steel
Nuaire has announced that its Magnelis® steel based ventilations systems are now being made from XCarb® recycled and renewably produced steel.
Posted in Air Conditioning, Articles, Building Industry News, Building Products & Structures, Building Services, Building Systems, Heating, Ventilation and Air Conditioning - HVAC, Restoration & Refurbishment, Retrofit & Renovation, Steel and Structural Frames, Sustainability & Energy Efficiency, Waste Management & Recycling
28th April 2025
Renderplas: Builders avoid costly remedial work with PVCu render beads
A pioneer of PVCu render beads, Renderplas is helping the construction industry avoid the costly remedial work associated with rusting steel designs…
Posted in Articles, Building Industry News, Building Products & Structures, Building Services, Building Systems, Facades, Posts, Render, Restoration & Refurbishment, Retrofit & Renovation, Sustainability & Energy Efficiency, Walls
28th April 2025
How Celotex’s Technical Team adds value through expert insulation support
From U-value calculations to real-world installation support, Celotex’s technical team helps construction professionals specify and install insulation with confidence…
Posted in Articles, Building Industry News, Building Products & Structures, Building Services, Insulation, Research & Materials Testing, Restoration & Refurbishment, Retrofit & Renovation, Sustainability & Energy Efficiency, Walls
28th April 2025
Ideal Heating Commercial takes extra care with the heat network at Huddersfield specialist housing development
Ideal Heating Commercial POD Heat Interface Units (HIUs) and Evomax 2 condensing boilers have been installed into Ash View Extra Care in Huddersfield.
Posted in Articles, Building Industry News, Building Products & Structures, Building Services, Case Studies, Facility Management & Building Services, Heating Systems, Controls and Management, Heating, Ventilation and Air Conditioning - HVAC, Pipes & Fittings, Plumbing, Restoration & Refurbishment, Retrofit & Renovation
 Sign up:
Sign up: 

