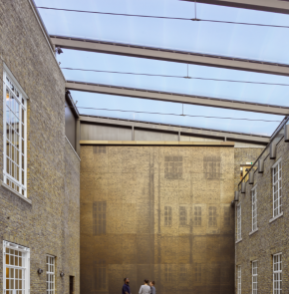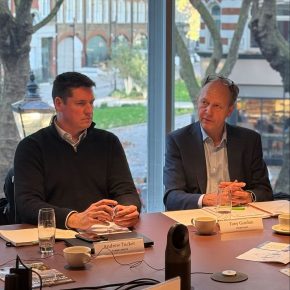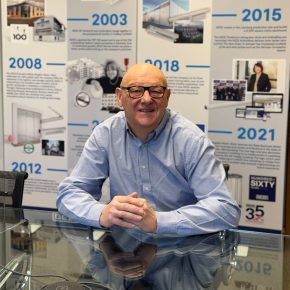
Armstrong supplies custom laser perforated panels for town hall refurb
Armstrong Ceiling Solutions recently provided custom laser perforated wall panels for the refurbishment of the Grade II listed Hackney Town Hall.
Hackney Town Hall has been the subject of an exhaustive 12-year and 12,500m2 restoration and refurbishment programme throughout which it has remained fully open.
The folded bronze anodised aluminium panels were installed at the end walls of two underused interior service courtyards that have been transformed into full-height multi-functional atria as part of the redevelopment. The wall panels were perforated to mimic the original walls behind in order to conceal new ducts linked to the smoke ventilation system and absorb sound with its acoustic fleece.
 Some 110m2 of the 1.5mm WH-1000 2m x 1m panels, which also feature a butterfly effect, where random perforations have been fabricated into “wings” to dapple the light, were installed by specialist Omega sub-contractor Roskel Contracts for main contractor Osborne onto a lightweight steel framing system on the walls at the eastern ends of the north and south atria.
Some 110m2 of the 1.5mm WH-1000 2m x 1m panels, which also feature a butterfly effect, where random perforations have been fabricated into “wings” to dapple the light, were installed by specialist Omega sub-contractor Roskel Contracts for main contractor Osborne onto a lightweight steel framing system on the walls at the eastern ends of the north and south atria.
The wall panels were then complemented by the addition of anodised trough boxes containing continuous strips of LED lights at the top of each three-storey wall.
Specifiers Hawkins/Brown created two abstract images of each original windowed brick wall using the computer programme Grasshopper through which they programmed in the technical and aesthetic parameters and “plugged in” photographs.
Hawkins/Brown associate director Chloe Marshall explains: “It was important to us that the perforation pattern could be customised to create a new feature within the rooms rather than a dominating plain rear wall. A bronzed finish was selected to link to the historic building materials of the 1930s interior and to interface well with the London Stock brickwork and painted steel structure of the new ETFE roof.”
In the new atria, the brickwork is topped by a continuous steel ring beam that supports the new ETFE roof spanned by secondary beams. The former service yard’s basement floor has been raised to ground-floor level to allow level access from the refurbished marriage suites which now open onto the new atria’s resin terrazzo floor.
As well as creating 66% more office space, the refurbishment of Hackney Town Hall, as part of a wider masterplan for the London Borough of Hackney, has made the building more energy efficient. During the programme of works, 97% of waste was diverted from landfill.
Contact:
Armstrong World Industries Limited
Harman House,
2nd Floor,
1 George Street,
Uxbridge UB8 1QQ
0800 371849
email: [email protected]
Visit Armstrong Ceiling's website
Visit Supplier's page
Latest news

21st February 2025
ASSA ABLOY EMEIA: Save valuable time and money with a seamless switch to programmable digital keys
In 2025, access management can be a whole lot easier. By making access part of their digital processes, businesses can put time-consuming key management and the cost of changing the locks firmly behind them. Making this switch is a lot easier than many people think, as ASSA ABLOY explains here…
Posted in Access Control & Door Entry Systems, Architectural Ironmongery, Articles, Building Industry News, Building Products & Structures, Building Services, Doors, Facility Management & Building Services, Health & Safety, Information Technology, Innovations & New Products, Retrofit & Renovation, Security and Fire Protection
21st February 2025
Showersave supports industry leaders in addressing Part L and Part G regulations
Showersave has sponsored and participated in a recent Building Insights LIVE roundtable on ‘Water & Energy Saving Innovations in New Build Housing’.
Posted in Articles, Bathrooms & Toilets, Bathrooms, Bedrooms & Washrooms, Building Associations & Institutes, Building Industry Events, Building Industry News, Building Products & Structures, Building Regulations & Accreditations, Building Services, Exhibitions and Conferences, Interiors, Pipes & Fittings, Plumbing, Retrofit & Renovation, Sustainability & Energy Efficiency
21st February 2025
GEZE: The importance of Specifying High Quality Door Closers on Fire Doors
Andy Howland, Sales & Marketing Director at GEZE UK, discusses why specifying high quality door closers on fire doors is important…
Posted in Access Control & Door Entry Systems, Accessibility, Architectural Ironmongery, Articles, Building Industry News, Building Products & Structures, Building Regulations & Accreditations, Building Services, Doors, Facility Management & Building Services, Health & Safety, Posts, Restoration & Refurbishment, Retrofit & Renovation, Security and Fire Protection
21st February 2025
Insight Data achieves ISO9001 recertification with zero non-conformities
Leading industry data specialist, Insight Data, has successfully achieved the prestigious recertification for ISO9001 with zero non-conformities for the fourth consecutive year.
Posted in Articles, Building Industry News, Building Regulations & Accreditations, Building Services, Information Technology, Research & Materials Testing
 Sign up:
Sign up: