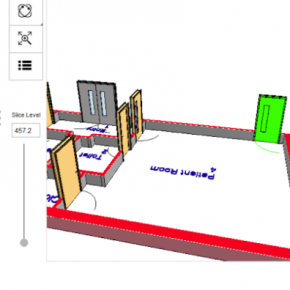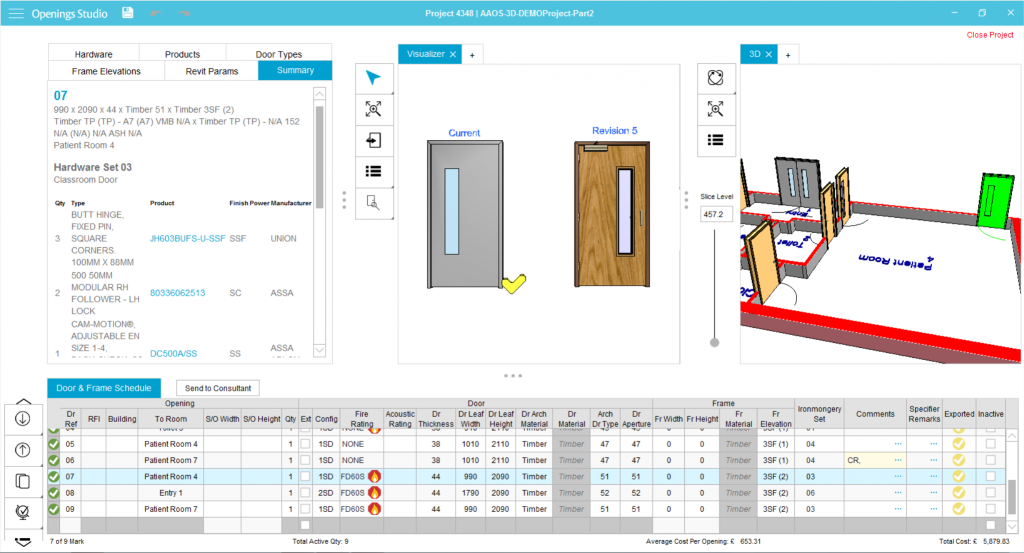
ASSA ABLOY UK releases Openings Studio 3.0 with enhanced 3D visualisation
ASSA ABLOY UK Specification has released the latest version of Openings Studio, its innovative BIM-enabled product specification tool.
Openings Studio 3.0 includes enhanced features and a refreshed user interface, designed to improve the user experience with real-time 3D visualisation.
Predicting how stakeholders will experience and interact with a building is a vital element of the design process, and the latest Openings Studio upgrade features detailed renderings and virtual models.
Stakeholders can then explore, review and envision how these 3D designs will be when a project is complete, bringing buildings to life.
Openings Studio is designed to minimise costs and streamline the data sharing process throughout the entire project lifecycle, by acting as a collaborative tool for all project stakeholders involved – from the initial design, through to construction, delivery, asset management and beyond.
The software, suitable for all building projects and applications, provides product information and performance data to guarantee building regulations are adhered to, while 3D views guarantee full design integration.
Users of Openings Studio can also create Virtual Design Guides, which basically serve as a library of typical openings for architects to then use when designing buildings.
Not only this, but data is available in multiple formats to ensure easy collaboration with all stakeholders, and Openings Studio supports popular BIM tools, such as Autodesk® Revit.
Eric Spooner, BIM Manager at ASSA ABLOY UK Specification, commented: “With more than 8,000 architects already using Openings Studio around the world, our BIM-enabled specification software is already adding incredible value to our user’s projects.
“The latest version reflects our on-going commitment to providing BIM software that delivers the highest possible value to our users.
“The new and improved user interface enables all stakeholders to bring projects to life throughout the design and specification phases, in an amazingly accurate and detailed way.
“Put simply, the newest update of Openings Studio continues to make the design and specification process a straight-forward and hassle-free process for users.
“Its improved user interface and visualisation capabilities help ensure a project is a true reflection of an architect’s vision.”
To schedule a demo of Openings Studio 3.0, click here
ASSA ABLOY,
School Street,
Willenhall,
West Midlands,
WV13 3PW
United Kingdom
Tel: +44 (0)845 071 0882
Visit Supplier's page
Latest news

30th April 2025
Digital Construction Week announces seminar programme for its landmark 10th edition
Digital Construction Week (DCW) returns to ExCeL London on 4 – 5 June 2025 with its most impactful programme yet. It brings together the best and brightest from across AECO, for two days of practical learning and idea sharing.
Posted in Articles, Building Industry Events, Building Industry News, Building Products & Structures, Building Services, Building Systems, Exhibitions and Conferences, Information Technology, news, Restoration & Refurbishment, Retrofit & Renovation, Seminars
29th April 2025
Senior pledges to ‘bee’ part of the solution with new biodiversity initiative
Senior Architectural Systems has installed its first on-site beehive, marking another step forward in its commitment to sustainability and biodiversity.
Posted in Articles, Building Industry News, Building Products & Structures, Building Services, Curtain Walling, Doors, Glass, Glazing, Innovations & New Products, news, Restoration & Refurbishment, Retrofit & Renovation, Sustainability & Energy Efficiency, Walls, Windows
29th April 2025
West Fraser range delivering key benefits for South-East carpentry company
An experienced carpenter and building site manager who has recently set up his own company is using high performance panel products from the West Fraser range.
Posted in Articles, Building Industry News, Building Products & Structures, Building Systems, Case Studies, Garden, Restoration & Refurbishment, Retrofit & Renovation, Sustainability & Energy Efficiency, Timber Buildings and Timber Products
29th April 2025
CPD Courses Available Online From Ecological Building Systems
Ecological Building Systems, a leading supplier of natural building products for sustainable construction, has revealed its comprehensive CPD programme for the year ahead.
Posted in Articles, Building Industry Events, Building Industry News, Building Products & Structures, Building Services, Continuing Professional Development (CPD's), Information Technology, Innovations & New Products, Insulation, Restoration & Refurbishment, Retrofit & Renovation, Seminars, Sustainability & Energy Efficiency, Training, Walls, Waste Management & Recycling
 Sign up:
Sign up: 
