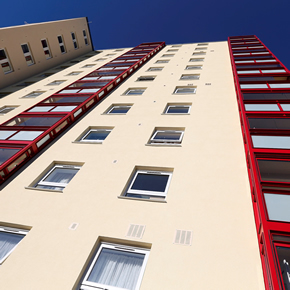
Balconies, windows and curtain walling specified for flat refurbishment
An extensive balcony, windows and curtain walling contract by CMS Window Systems has delivered improved energy efficiency for the tenants of Broomhead flats, saving their homes from demolition.
After consulting with the residents of its Broomhead flats, Fife Council’s Housing and Communities Committee issued the refurbishment of the 50-year old housing blocks.
In order to meet the current Scottish Housing Quality Standard, the flats needed to provide a higher level of protection against fuel poverty. The multi-million pound project has seen the refurbishment of over 200 homes in order to achieve this.
CMS was contracted to bring the building fabric up to a higher thermal standard; to do so, it replaced balconies, applied external wall insulation (EWI) and issued the replacement of windows, doors and curtain walling.
Replacement windows and curtain walling
Working alongside Fife Council’s Building Services Team and architect Alan Tarvet, CMS developed a specification for new PVCu windows; these were to be installed in more than 70 flats in each of the three blocks.
Manufactured with Sheerframe lead-free PVCu profiles, the windows are A-rated and highly insulating with low-e softcoat double glazed sealed units.
The windows offer a low U-value and an impressive energy rating.
CMS was also tasked to install over 2,000m2 of aluminium curtain walling, which spans up to eleven floors on each block and encloses all communal walkways.
To meet the curtain walling specification, CMS to fabricated and fitted its Metal Technology System 17 with low-e double glazed sealed units. The curtain walling replaces existing steel balustrades and steel screens in communal areas to raise the quality and aesthetic appeal of both interiors and exteriors.
Balcony enclosure fabrication
The balcony enclosures on every property were also targeted for replacement.
Using its Windoor System 1000 balcony enclosures with ‘Light’ glazing systems, CMS created over 1,700m2 of enclosures for installation across the three blocks.
The upper parts of CMS’ enclosures consist of sliding and folding glass, whilst the lower part comprises powder-coated aluminium profiles.
The enclosures feature in projecting balconies in six stacks per block; these extend from the ground to the 12th floor. High storey components feature a balustrade section – internally glazed with opal laminated float safety glass.
The sliding folding opening upper section with clear toughened glass folds inwards through 90°, with one front element and two side elements per enclosed balcony.
Over-cladding with render
Completing the transformation of the building fabric, CMS was also contracted to over-clad the external walls with a mix of insulated render and render; as required, only Rockwool solutions were used.
This work was carried out by CMS installers using mast climbers for safe access and to ensure speedy delivery with minimum disruption.
With total wall coverage of more than 11,000 square metres, this extensive over-cladding work will improve the insulation level of all walls to complement the performance of the windows, doors and curtain walling.
Visit Supplier's page
Latest news

21st February 2025
ASSA ABLOY EMEIA: Save valuable time and money with a seamless switch to programmable digital keys
In 2025, access management can be a whole lot easier. By making access part of their digital processes, businesses can put time-consuming key management and the cost of changing the locks firmly behind them. Making this switch is a lot easier than many people think, as ASSA ABLOY explains here…
Posted in Access Control & Door Entry Systems, Architectural Ironmongery, Articles, Building Industry News, Building Products & Structures, Building Services, Doors, Facility Management & Building Services, Health & Safety, Information Technology, Innovations & New Products, Retrofit & Renovation, Security and Fire Protection
21st February 2025
Showersave supports industry leaders in addressing Part L and Part G regulations
Showersave has sponsored and participated in a recent Building Insights LIVE roundtable on ‘Water & Energy Saving Innovations in New Build Housing’.
Posted in Articles, Bathrooms & Toilets, Bathrooms, Bedrooms & Washrooms, Building Associations & Institutes, Building Industry Events, Building Industry News, Building Products & Structures, Building Regulations & Accreditations, Building Services, Exhibitions and Conferences, Interiors, Pipes & Fittings, Plumbing, Retrofit & Renovation, Sustainability & Energy Efficiency
21st February 2025
GEZE: The importance of Specifying High Quality Door Closers on Fire Doors
Andy Howland, Sales & Marketing Director at GEZE UK, discusses why specifying high quality door closers on fire doors is important…
Posted in Access Control & Door Entry Systems, Accessibility, Architectural Ironmongery, Articles, Building Industry News, Building Products & Structures, Building Regulations & Accreditations, Building Services, Doors, Facility Management & Building Services, Health & Safety, Posts, Restoration & Refurbishment, Retrofit & Renovation, Security and Fire Protection
21st February 2025
Insight Data achieves ISO9001 recertification with zero non-conformities
Leading industry data specialist, Insight Data, has successfully achieved the prestigious recertification for ISO9001 with zero non-conformities for the fourth consecutive year.
Posted in Articles, Building Industry News, Building Regulations & Accreditations, Building Services, Information Technology, Research & Materials Testing
 Sign up:
Sign up: