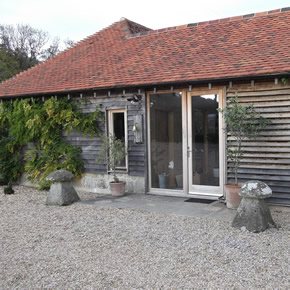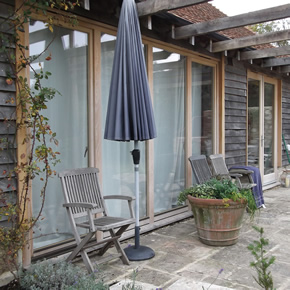
Bespoke barn conversion benefits from energy efficient fenestration
Black Millwork has supplied a series of energy efficient windows and doors for installation on a barn conversion property in Ryde, a town on the Isle of Wight.
Spanning 2,500 square feet, Lakefield Barn is a green oak framed, detached property, which previously served as a stable block. It boasts its own private lake, six acres of land and exposed vaulted ceilings.
The aim of the conversion was to preserve much of the barn’s original character, whilst refining its performance credentials for maximum internal comfort. To improve the thermal efficiency of the building, a total of 38 windows and doors from Black Millwork were specified for installation.
 Energy efficient barn conversion
Energy efficient barn conversion
Black Millwork’s timber frame fenestration was specified to suit the internal and external aesthetics of the property.
27 oak Tilt/Turn and fixed unfinished windows, which have been designed to silver as they age, were fitted throughout the property. Whilst boasting a traditional style, the frames are able to achieve a U-value of 1.4 W/m2K.
11 oak French doors were also supplied unfinished to complement the windows and the building frame.
Latest news

21st February 2025
ASSA ABLOY EMEIA: Save valuable time and money with a seamless switch to programmable digital keys
In 2025, access management can be a whole lot easier. By making access part of their digital processes, businesses can put time-consuming key management and the cost of changing the locks firmly behind them. Making this switch is a lot easier than many people think, as ASSA ABLOY explains here…
Posted in Access Control & Door Entry Systems, Architectural Ironmongery, Articles, Building Industry News, Building Products & Structures, Building Services, Doors, Facility Management & Building Services, Health & Safety, Information Technology, Innovations & New Products, Retrofit & Renovation, Security and Fire Protection
21st February 2025
Showersave supports industry leaders in addressing Part L and Part G regulations
Showersave has sponsored and participated in a recent Building Insights LIVE roundtable on ‘Water & Energy Saving Innovations in New Build Housing’.
Posted in Articles, Bathrooms & Toilets, Bathrooms, Bedrooms & Washrooms, Building Associations & Institutes, Building Industry Events, Building Industry News, Building Products & Structures, Building Regulations & Accreditations, Building Services, Exhibitions and Conferences, Interiors, Pipes & Fittings, Plumbing, Retrofit & Renovation, Sustainability & Energy Efficiency
21st February 2025
GEZE: The importance of Specifying High Quality Door Closers on Fire Doors
Andy Howland, Sales & Marketing Director at GEZE UK, discusses why specifying high quality door closers on fire doors is important…
Posted in Access Control & Door Entry Systems, Accessibility, Architectural Ironmongery, Articles, Building Industry News, Building Products & Structures, Building Regulations & Accreditations, Building Services, Doors, Facility Management & Building Services, Health & Safety, Posts, Restoration & Refurbishment, Retrofit & Renovation, Security and Fire Protection
21st February 2025
Insight Data achieves ISO9001 recertification with zero non-conformities
Leading industry data specialist, Insight Data, has successfully achieved the prestigious recertification for ISO9001 with zero non-conformities for the fourth consecutive year.
Posted in Articles, Building Industry News, Building Regulations & Accreditations, Building Services, Information Technology, Research & Materials Testing
 Sign up:
Sign up: