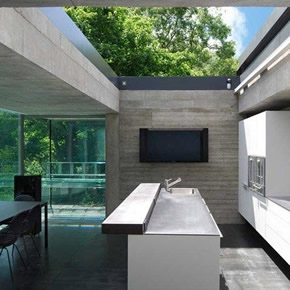
Bespoke sliding rooflight specified for all-glass home
Glazing Vision has created a sliding glass rooflight for an innovative build, dubbed the Glass House, on Swains Lane.
Located on the edge of a Victorian cemetery, the site on Swains Lane is home to a small group of dwellings. An original steel-framed home has recently been replaced with a contemporary, glass-based build, designed by Eldridge Smerin.
Spanning four-storeys, the Glass House was created using a concrete skeleton and frameless structural glass. Glazing Vision was contract to supply and install a bespoke sliding rooflight to ventilate the top floor kitchen and introduce natural light into the building.
Rooflight for the Glass House
 Designed in-house, the ‘sliding over roof’ system consists of a section of glazing, which has been developed to retract out onto the roof space to create a clear opening.
Designed in-house, the ‘sliding over roof’ system consists of a section of glazing, which has been developed to retract out onto the roof space to create a clear opening.
Electronic controls – with speed control, creep sealing and battery backup – have been built into the unit, enabling it to operate both efficiently and quietly. The rooflight can be opened to sunlight and fresh air at the touch of a button.
At 6,700mm x 3,400mm, the system had to be installed skilfully. To ensure the architect’s ‘all-glass’ vision was maintained, Glazing Vision installed glass fins at the joins of each section. The rooflight has contributed to the achievement of the Glass House’s distinctive aesthetic.
Contact:
Glazing Vision Ltd,
Sawmills Road,
Diss,
IP22 4RG
01379 658 300
Visit the Glazing Vision website
Visit Supplier's page
Latest news

21st February 2025
ASSA ABLOY EMEIA: Save valuable time and money with a seamless switch to programmable digital keys
In 2025, access management can be a whole lot easier. By making access part of their digital processes, businesses can put time-consuming key management and the cost of changing the locks firmly behind them. Making this switch is a lot easier than many people think, as ASSA ABLOY explains here…
Posted in Access Control & Door Entry Systems, Architectural Ironmongery, Articles, Building Industry News, Building Products & Structures, Building Services, Doors, Facility Management & Building Services, Health & Safety, Information Technology, Innovations & New Products, Retrofit & Renovation, Security and Fire Protection
21st February 2025
Showersave supports industry leaders in addressing Part L and Part G regulations
Showersave has sponsored and participated in a recent Building Insights LIVE roundtable on ‘Water & Energy Saving Innovations in New Build Housing’.
Posted in Articles, Bathrooms & Toilets, Bathrooms, Bedrooms & Washrooms, Building Associations & Institutes, Building Industry Events, Building Industry News, Building Products & Structures, Building Regulations & Accreditations, Building Services, Exhibitions and Conferences, Interiors, Pipes & Fittings, Plumbing, Retrofit & Renovation, Sustainability & Energy Efficiency
21st February 2025
GEZE: The importance of Specifying High Quality Door Closers on Fire Doors
Andy Howland, Sales & Marketing Director at GEZE UK, discusses why specifying high quality door closers on fire doors is important…
Posted in Access Control & Door Entry Systems, Accessibility, Architectural Ironmongery, Articles, Building Industry News, Building Products & Structures, Building Regulations & Accreditations, Building Services, Doors, Facility Management & Building Services, Health & Safety, Posts, Restoration & Refurbishment, Retrofit & Renovation, Security and Fire Protection
21st February 2025
Insight Data achieves ISO9001 recertification with zero non-conformities
Leading industry data specialist, Insight Data, has successfully achieved the prestigious recertification for ISO9001 with zero non-conformities for the fourth consecutive year.
Posted in Articles, Building Industry News, Building Regulations & Accreditations, Building Services, Information Technology, Research & Materials Testing
 Sign up:
Sign up: