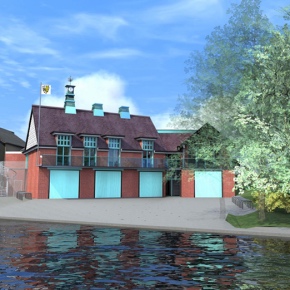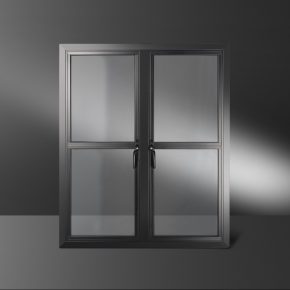
Bespoke ventilation terminals specified for sustainable boathouse
A £3.5m boathouse has been completed for Gonville & Caius College by Cocksedge Building Contractors. Designed by bb+c architects, the boathouse utilises bespoke terminals designed by Gilberts Blackpool to deliver natural ventilation to the building’s occupants.
The boathouse, located on Ferry Path in the River Cam conservation area, features space for up to thirty boats, a gym, changing rooms and a boat workshop. Its design is reflective of the surrounding historic setting, and the building uses sustainable products, such as Gilberts’ Mistrale 75 penthouse roof terminals, to maximise energy efficiency.
A total of six terminals were specified, with five providing natural ventilation for the main boathouse space, featuring dampers to attenuate the airflow. The sixth terminal provides additional ventilation to the changing rooms and showers, which is required to address additional moisture, by serving as a duct for the MVHR unit.
The Class A rated terminals provide intake and extract at a high level and ensure appropriate air flow without weather ingress.
Accurate and stable airflow is provided by the inclusion of dampers within, such as the VN75 damper which presents a solid thermal barrier with negligible draughts when closed. The Mistrale 75 volume control damper was also specified, offering extremely low leakage of just 5m3/hr/m2 when closed.
The terminals were specified to supplement rooflights, allowing the boathouse to benefit from natural ventilation when the weather conditions prevent the rooflights, balcony doors and windows from being used.
Carl Brookes, engineer and partner at Max Fordham, discussed the specification in more detail. He said: “There has been much attention to balancing the heritage of the area, and the site, with delivering a building fit for the future. We examined a number of cooling options. Detailed environmental modelling was used to predict what the typical summer internal conditions might be achieved with a polished concrete floor and exposed blockwork walls, in tandem with a suitably-sized natural ventilation system.”
He continued: “The modelling suggested the 18oC target for a conditioned gymnasium wouldn’t be achieved with just natural ventilation on an especially hot day. However, it was felt the environmental benefits of a natural ventilation strategy outweighed the finite degree of temperature control available by using air conditioning. A couple of large fans have been included to enhance air movement if necessary.”
Carl went on to emphasise the company’s good working relationship with Gilberts and its hand-on approach to the development of the bespoke terminals that complimented the building’s architecture and design.
Contact:
Gilberts of Blackpool,
Gilair Works,
Clifton Road,
Blackpool,
FY4 40T
Phone: 01253 766911
Fax: 01253 767941
Visit Gilberts of Blackpool's website
Visit Supplier's page
Latest news

7th March 2025
ASSA ABLOY and Lorient Showcasing at the Fire Safety Event
ASSA ABLOY and Lorient are excited to announce their debut at the UK’s fastest-growing fire safety exhibition, the Fire Safety Event, taking place at the NEC, Birmingham, from 8 – 10 April 2025.
Posted in Access Control & Door Entry Systems, Architectural Ironmongery, Articles, Building Industry Events, Building Industry News, Building Products & Structures, Building Regulations & Accreditations, Building Services, Doors, Exhibitions and Conferences, Facility Management & Building Services, Health & Safety, Innovations & New Products, Posts, Restoration & Refurbishment, Retrofit & Renovation, Security and Fire Protection, Seminars
7th March 2025
Kent Company Wins Big With IronmongeryDirect’s TradeXtra Prize Draw
IronmongeryDirect, the UK’s leading online ironmongery specialist, is excited to announce the winner of its TradeXtra prize draw.
Posted in Access Control & Door Entry Systems, Architectural Ironmongery, Articles, Awards, Building Industry Events, Building Industry News, Building Products & Structures, Competitions, Doors, Innovations & New Products, Restoration & Refurbishment, Retrofit & Renovation, Security and Fire Protection, Videos
7th March 2025
Origin launches OW-70 Soho Window to revolutionise steel-look market
Origin, the UK’s leading manufacturer of premium aluminium windows and doors, has launched its groundbreaking OW-70 Soho Window.
Posted in Aluminium Products, Architectural Ironmongery, Articles, Building Industry News, Building Products & Structures, Building Systems, Doors, Glass, Glazing, Innovations & New Products, Restoration & Refurbishment, Retrofit & Renovation, Windows
6th March 2025
GEZE UK: Seeking Support at the National Fenestration Awards
GEZE UK is seeking support from industry professionals, clients and partners at the upcoming National Fenestration Awards, taking place on 25th October 2025, where the company is hoping to be shortlisted in five key categories.
Posted in Access Control & Door Entry Systems, Architectural Ironmongery, Articles, Awards, Building Industry Events, Building Industry News, Building Products & Structures, Building Services, Doors, Exhibitions and Conferences, Facility Management & Building Services, Health & Safety, Recruitment, Restoration & Refurbishment, Retrofit & Renovation, Security and Fire Protection, Windows
 Sign up:
Sign up: