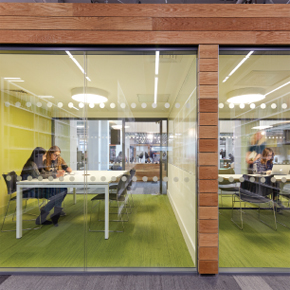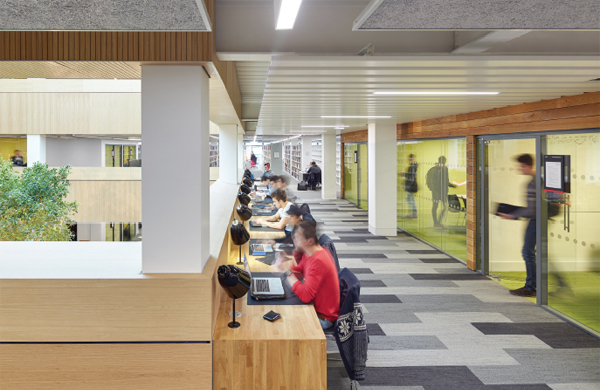
Biophilic benefits within the education sector
Donna Dent, concept designer at Interface, gives us an overview of some of the practical ways biophilic design can be incorporated into educational environments in the latest issue of PSB Magazine…
Over the last few years, we have seen biophilic design become increasingly popular across the built environment. Based on the principle that all humans harbour an innate affinity with nature, this concept is being harnessed by a growing number of architects and interior designers to create schemes inspired by the textures and shades of the natural world.
The growing adoption of nature-inspired interior design is about much more than simple aesthetics, however. It can have a significant positive impact on people’s health and well-being as well. In fact, Interface’s recent Human Spaces Report: The Global Impact of Biophilic Design in the Workplace revealed that the inclusion of nature-inspired elements in office spaces can boost not just the physical health of workers, but their productivity and creativity too.
It’s not just office workers who can benefit from biophilic design though – it can also be used in classrooms and other education spaces to create an environment that supports pupils’ learning and upholds the wellbeing of both teaching staff and students alike.
To achieve this, there is a variety of practical ways nature-inspired elements can be incorporated into school and university interiors without breaking the bank:
Nature in design
A space with a good visual connection with nature can be calming for occupants, helping them to concentrate on the task at hand – an aspect of biophilic design commonly described as “nature in the space”. Windows that offer an unobstructed view of lawns, trees and greenery are an ideal way of achieving this goal. Moreover, they can help bring in natural light, which has been identified by a number of studies as having a major role to play in supporting students’ learning.
In spaces with few – or smaller –windows, the use of pale, reflectant shades on walls and ceilings can help bounce natural light around the room, boosting light levels, while potted plants can also be included to help maintain occupants’ contact with the natural world.
However, it’s not enough to only think about visual cues – other senses also need to be engaged. Including wooden furniture, for example, or playing recordings of running water or birdsong, can help bring the sounds and textures of the natural world into the classroom, providing a multi-sensory experience that can ensure a strong connection between room occupants and nature.

Natural analogues
It is not just natural materials which can be used to harness the power of biophilic design in the classroom. Natural analogues – manmade furniture and materials that have been inspired by nature – can be used to achieve the same effect.
Furniture made up of biomorphic forms – curved desktops or shelving units – can reflect the asymmetrical shapes of trees and plant life, while modular carpet featuring irregular patterns can mimic the randomness and complexity of a leaf-strewn forest floor. Walls, too, can be painted in greens, blues and other shades that recall the hues found in nature.
All of these elements can help to create the same material connection to the world outside for staff and students.
As well as incorporating nature in the space, such natural analogues were used to great effect in the recent refurbishment of the library at the University of Lancaster. The project designers wanted to incorporate natural features into the space to bring a sense of tranquility to students studying in the building.
In the library’s central atrium, modular flooring products in granite, charcoal, stone and grass colour ways were used to surround a live Ficus tree, giving a beautiful courtyard-effect that can be seen from every floor.
Evocative of dense woodland, the flooring helped bring the library’s design concept to life, creating dynamic patterns that complemented the vibrant green colours of the tree. As a result, the library is now a flexible and inviting space where students can feel inspired and motivated to learn.
Nature of the space
Another key consideration to bear in mind when creating a biophilic educational environment is the lay-out of interior spaces.
A key part of good biophilic design is striking a balance between emphasising the openness of a space – highlighting its prospect or the view of the room from the occupants’ perspective – and creating safe areas, or refuges, where students can work alone quietly.
Rooms with a good prospect condition can feel freeing, while imparting a sense of control in occupants, and have been linked with reductions in stress, boredom and fatigue. Spaces with a strong refuge condition, on the other hand, provide a sense of retreat and withdrawal, inspiring occupants to feel contemplative, without disengaging from the task at hand.
Zoning can be a simple method to reconcile these two conditions while on a budget, helping to break up a large, open space, without building partitions. Modular flooring, for example, can be installed in blocks of distinctive colours to create individual zones within an educational space designated for specific activities, such as group working or solo studies.
Combining different flooring collections that feature neutral shades and organic, random textures, can achieve this zoning effect subtly, while helping to bring the feeling of nature into the classroom.
To further emphasise individual zones, such as break-out areas, bean bags and other distinctive furniture, can be used. The relaxed curves and soft textures of such furnishing can highlight the purpose of the activity area and add visual interest to the room, which can help students feel calm and engaged with their surroundings. Shelving units can be used to screen off certain areas to create refuges that are partly concealed from the rest of the space, without impacting on the overall prospect of the room.
These hidden areas also add a sense of mystery to the space that invite students in to investigate the room. Such spaces have been found to trigger pleasure responses in the brain4, which can help encourage pupils to look forward to the lesson ahead, instead of feeling disengaged as soon as they enter the room.
The roots of a great education
The aesthetics of education spaces should always be considered alongside maintenance and similar practical concerns, in order to ensure the classroom environment is genuinely conducive to student learning.
Biophilic design is a great way of meeting functionality needs, while offering a welcoming, comfortable environment for children and young adults, all while supporting teaching staff in providing the best possible educational experience.
Latest news

15th April 2025
West Fraser: CaberDek earns top marks from Home Counties carpentry specialist
A specialist carpentry sub-contractor covering housing sites across a large swathe of the Home Counties has come to value CaberDek from the West Fraser range for a variety of reasons: not least because the high quality panel product doesn’t destroy his operatives’ electric saws!
Posted in Articles, Building Industry News, Building Products & Structures, Building Systems, Case Studies, Restoration & Refurbishment, Retrofit & Renovation, Roofs, Timber Buildings and Timber Products, Wooden products
15th April 2025
GEZE: The Role of Access Control Systems in Enhancing Building Safety
Jane Elvins, Specification and Business Development Manager at GEZE UK, delves into the role of access control systems in enhancing building safety…
Posted in Access Control & Door Entry Systems, Architectural Ironmongery, Articles, Building Industry News, Building Products & Structures, Building Services, Doors, Facility Management & Building Services, Health & Safety, Restoration & Refurbishment, Retrofit & Renovation, Security and Fire Protection
11th April 2025
Don’t Do a Dave! It’s Time to Lock FIT Show 2025 in Your Calendar!
It’s that time again – FIT Show is back! You could be forgiven for thinking there won’t be much new to see when FIT Show returns to the NEC from 29 April – 1 May. Wrong!
Posted in Articles, Building Industry Events, Building Industry News, Building Products & Structures, Building Services, Continuing Professional Development (CPD's), Exhibitions and Conferences, Information Technology, Innovations & New Products, Restoration & Refurbishment, Retrofit & Renovation, Seminars, Training
11th April 2025
Insight Data: Boost construction success with project and prospect data
For those working in construction – in whatever capacity – the last few years haven’t been much fun. And according to the latest statistics, it would seem the challenges are continuing – Alex Tremlett, Insight Data’s Commercial Director, has more…
Posted in Articles, Building Industry News, Building Services, Information Technology, news, Research & Materials Testing
 Sign up:
Sign up: