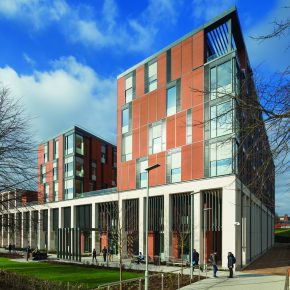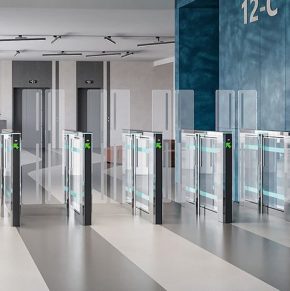
ABC&D ARTICLE: Regulate or Fail – Too Passive on Passivhaus
Anyone interested in building design and energy conservation will have come across the Passivhaus standard. This internationally recognised benchmark has for some years been the top grade for sustainable buildings and the principles have been adopted by many UK construction professionals.
Neil Foster, director at international M&E consultancy CPW, explores, in this ABC&D Magazine article from December 2022, why projects aiming for full certification are surprisingly rare – meaning its transformative potential for futureproofing the country’s building stock has yet to be realised
After some delay and much consultation, the updated building regulations on conservation of fuel and power (Part L) have come into force, with stipulations for improved energy performance that some consider to be unambitious. Although certain aspects of the Part L regulations are now closer to the Passivhaus standard – such as those around fabric insulation levels – should legislation be going further, faster?
It takes very little time to see the benefits of Passivhaus. When a simple change to triple glazing reduces heat loss by 40%, why would anyone ignore the opportunity to reduce energy consumption through passive means and avoid the need to generate energy, however sustainably, in the first place. When this approach is rigorously applied to every aspect of the building design, it is possible to reduce heating demand to near zero – even in a cold climate.
Furthermore, the benefits remain despite changing views on the best energy production methods, shifting landscapes on energy security and fuel price escalation.

The initial cost of Passivhaus compliance can be unpalatable and may fall victim to value engineering – a popular term among clients and contractors. Ultimately, this comes down to what is considered to be valuable. In my opinion, true value engineering should go beyond simple cost cutting and also include measuring the sustainability benefit in the long term. Homeowners would surely value a house that costs extremely little to heat all year round – an entirely possible scenario if the Passivhaus standard is achieved.
The iterative nature of the value engineering process itself may play a part, gradually eroding the original design aspiration. Once one sustainability goal is discarded, others become vulnerable. Passivhaus is an established, unambiguous standard that is not easily diluted – ideally suited to being used as the required standard for new construction. It may be that this is not just a target, but a necessity in the future.
The clock is ticking
As the name implies, the Passivhaus standard stems from research on domestic houses. However, the passive approach to heating internal spaces is universally applicable. It remains to be seen whether key decision makers are willing to see it used on as many buildings as possible.
Progress is being made. Legislation in the form of Part L of the Building Regulations, governing the conservation of fuel and power, continues to set more stringent standards with each new update. However, progress is slower than many hoped and comes at a cost to the environment.
It’s important that we also remain realistic and not look to the future through rose tinted glasses. In many cases, the impact of political rumblings and consequential high prices mean that meeting a design brief is simply not possible for clients without breaking the bank. Therefore,
having this conversation during a time of vastly increased construction costs is difficult, but the clock is ticking.
What to expect next
The Building Regulations will continue to improve the standards for buildings, with the goal of introducing a zero carbon ‘Future Home Standard’ and ‘Future Building Standard’ in 2025.
It is likely that there will be a greater emphasis on refurbishment projects. This can be significantly cheaper, and the embodied carbon associated with materials and construction is much reduced. However, the suitability of repurposed buildings as safe and healthy environments will be increasingly scrutinised, especially in the wake of the recent pandemic.
EnerPhit, the Passivhaus accreditation tailored to renovation projects, details a lower threshold of energy efficiency in recognition of the limitations imposed by the existing fabric. Nevertheless, whilst it is typically three to four per cent more expensive to make a new build meet Passivhaus standards, meeting the EnerPHit criteria can mean a cost increase closer to 20 to 25%.
We are also seeing rising demand for support on decarbonisation projects, often across several sites operated by the client.
There are, of course, lots of stakeholders to consider during this debate, so it’s inevitable that there will be some acting with more urgency than others.
Shaping our future
The need for decarbonisation is nothing new and many consultants offer good advice. Recent changes to legislative standards will initially increase demand for MEP support but these will quickly become the norm. Our ethos is to consider the long-term view and work towards the greater good, maintaining momentum in the right direction and supporting a consistently higher standard.
We always advise and aim for certified projects in hope of influencing a high-quality construction build which demonstrates very little difference between design simulation and in use energy consumption. Training all our engineers in Passivhaus principles has helped them understand building physics and means they are becoming more sustainability-focussed MEP designers.
A Passivhaus certified building results in ultra-low demand for heating and lighting and is an essential step towards true zero carbon buildings. It allows efficient use of low temperature heating systems such as heat pumps, which in turn removes dependence on gas.
Zero carbon also means using electricity that is not generated using gas or other fossil fuels. The next innovation will be to use smart technologies to manage the usage and minimise the local PV generation needed to achieve the ultimate goal of zero carbon emissions, low running cost and a comfortable environment for the end user.
Latest news

17th April 2025
Nuaire shares expertise at Specifi Mechanical Services events in 2025
Indoor air quality and ventilation manufacturing specialist Nuaire is pleased to be exhibiting at the Specifi Mechanical Services events once again in 2025.
Posted in Air Conditioning, Articles, Building Industry Events, Building Industry News, Building Products & Structures, Building Services, Exhibitions and Conferences, Facility Management & Building Services, Heating, Ventilation and Air Conditioning - HVAC, Restoration & Refurbishment, Retrofit & Renovation
15th April 2025
West Fraser: CaberDek earns top marks from Home Counties carpentry specialist
A specialist carpentry sub-contractor covering housing sites across a large swathe of the Home Counties has come to value CaberDek from the West Fraser range for a variety of reasons: not least because the high quality panel product doesn’t destroy his operatives’ electric saws!
Posted in Articles, Building Industry News, Building Products & Structures, Building Systems, Case Studies, Restoration & Refurbishment, Retrofit & Renovation, Roofs, Timber Buildings and Timber Products, Wooden products
15th April 2025
GEZE: The Role of Access Control Systems in Enhancing Building Safety
Jane Elvins, Specification and Business Development Manager at GEZE UK, delves into the role of access control systems in enhancing building safety…
Posted in Access Control & Door Entry Systems, Architectural Ironmongery, Articles, Building Industry News, Building Products & Structures, Building Services, Doors, Facility Management & Building Services, Health & Safety, Restoration & Refurbishment, Retrofit & Renovation, Security and Fire Protection
11th April 2025
Don’t Do a Dave! It’s Time to Lock FIT Show 2025 in Your Calendar!
It’s that time again – FIT Show is back! You could be forgiven for thinking there won’t be much new to see when FIT Show returns to the NEC from 29 April – 1 May. Wrong!
Posted in Articles, Building Industry Events, Building Industry News, Building Products & Structures, Building Services, Continuing Professional Development (CPD's), Exhibitions and Conferences, Information Technology, Innovations & New Products, Restoration & Refurbishment, Retrofit & Renovation, Seminars, Training
 Sign up:
Sign up: