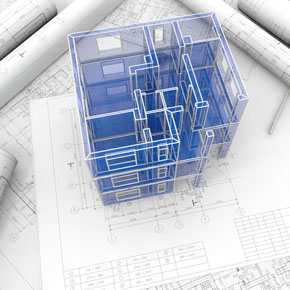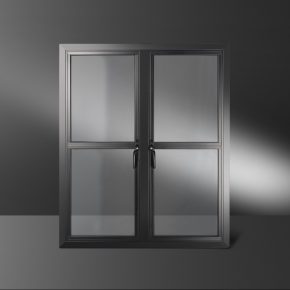
GUEST ARTICLE: BIM – How 3D technology can drive productivity in construction
The following article comes from Amanda Comunale, Director of Virtual Design and Construction at Victaulic.
======================
Low productivity and legacy technology have long been a burden for the UK construction sector. While other industries are beating the drum about ongoing technological transformation, the construction industry continues to lag behind, resulting in profit losses and declining output.
The benefits of adopting productivity-enhancing technology are well-documented: other sectors, such as retail and manufacturing, are already reaping the fruits of increased efficiency, including improved collaboration and reduced waste.
Thanks to cloud-based data aggregation software, large food retailers, for example, are now able to recover value from unsold inventory and reduce waste in their fulfilment centres by up to 55%.
To achieve similar productivity gains, the construction sector must change the way contractors, architects and customers work together. Two key areas are the use of resources and time.
In terms of the former, the UK Green Building Council claims that of the 400 million tonnes of materials delivered to construction sites each year, around 15% end up in landfill.
A portion of that is attributable to poor project management –- as managers don’t recognise the impact that inefficient planning has on the project.
In terms of time, the latest industry data shows that 60% of the UK’s construction projects are delivered to clients late, while another survey indicates poor original planning being the most common factor that causes project delays.
In order to save both time and resources, an increasing number of construction professionals are utilising Building Information Modelling (BIM), an intelligent 3D model-based process that often proves the difference between a delayed project and successful completion.
BIM-enabling technologies have been a solution of choice in heating, ventilating and air conditioning projects for a while. More recently, BIM has also seen a rapid growth in popularity in the fire protection sector across Europe, particularly in the UK, Holland and Scandinavian countries.
The benefits of BIM are such that governments have started incorporating this methodology into their wider construction strategies.
For example, Denmark, as an early adopter, has mandated BIM for public construction projects since 2007, while the UK made such requirement mandatory two years ago. Italy is also on the list with its BIM mandate set to take effect in 2019.
BIM is also altering the way world-famous projects are being designed, installed and maintained, with Autodesk® announcing that it will employ this technological tool in upcoming renovations of the Eiffel Tower, ahead of the 2024 Summer Olympics.
But how does BIM tackle inefficiency and why has its influence grown so rapidly?
Speeding up the process
The key reason the construction sector, particularly in the installation of fire protection systems, is increasingly choosing to employ the use of pre-site methodology like BIM is its ability to reduce time and therefore the cost of installation.
As BIM-enabling tools allow contractors and engineers to preemptively visualise and conceptualise structures, less time is spent installing the systems on site. This is particularly the case when using bespoke tools such as Victaulic Tools for Revit®, which can be tailored to specific projects.
This makes designing fire protection systems, pipe routing, and editing designs incredibly efficient.
With the click of a button, the BIM-enabling tool offers engineers and contractors an easy way to: rotate components, such as valves and fittings, complete pipe runs at specified angles, create fabrication assembly documents and resize pipes or change fitting and accessory sizes.
To make production and installation more efficient, tagging features in Victaulic Tools for Revit® also allow engineers to create and apply preset tags. Questions such as where and in what order to install systems are therefore already answered by the time pre-fabricated materials arrive on site. Less labour hours are required and costs can be kept down.
In addition, BIM also makes the construction process more transparent and collaborative.
Firstly, BIM allows for designs to be adapted and modified at several stages, more easily and in a more visual way, all in advance of physical construction.
Secondly, cloud-based file storage programmes like BIM 360 Design, used by Victaulic’s Virtual Design and Construction team, enable teams to share documents and thus collaborate globally.
The software also allows for issue tracking so that customers can look at changes, in order to understand why they were made and monitor them in real time.
As the process is more visual and therefore more collaborative, the BIM-enabling tool helps to avoid the delays associated with errors in design or missing components by providing a realistic view of a project.
This is also pertinent at the construction stage as having the BIM model of a project allows project managers to quickly assess unforeseen issues and implement changes.
By having the BIM model on hand, project managers can instantly identify the route cause, create routing alternative, run cost reports, and submit updated fabrication drawings. This minimises both cost and construction delays.
Most recently, the arrival of VR made it possible for all parties involved to be inside a virtual environment together, visualising and engaging with the project model in real time.
VR tools combined with BIM enabling technology allow teams to work through issues before they reach a jobsite as well as at later stages, testing possible solutions in a virtual environment.
This idea of data being visualised brings a new level of efficiency to projects as the best possible solution can be realised before construction begins.
With customers and contractors engaging in open conversation and collaborating on ideas at several stages of preconstruction, both parties have a better understanding of decisions made. This averts questions being raised later in the process, which can adversely impact the schedule and cost of projects.
Reaching the full potential of the fire protection installation
BIM is becoming increasingly popular in fire protection projects as it provides increased risk-mitigation control in the planning stages of a project. Developing and pre-fabricating extinguishing systems off-site means that risks and issues can be mitigated before the project arrives on site.
Additional savings on the installation of fire protection system can be achieved by using the newest 3D VR gear that allows contractors to fully immerse themselves into a project at preconstruction stage.
VR has quickly become the single best way to identify clashes: as the project is visualised ahead of installation, potential issues with the construction can be spotted and addressed instead of responding to incidents on site or post-installation, which may become incredibly costly.
Furthermore, the application of BIM means that potential threats to systems can be simulated and mitigated early in the project lifecycle. This change in behaviour allows for a more collaborative and efficient approach to developing and maintaining projects, particularly in the fire protection sector.
The recently published report from NBS showed the biggest year-on-year growth in BIM usage and awareness in the UK since 2014. This is a great start, but a much wider implementation of bespoke BIM-enabling technologies across the UK construction sector is still needed.
From saving time to better resource management, the benefits of BIM are designed to help the UK construction industry increase its efficiency, ultimately improving the bottom line.
Latest news

7th March 2025
ASSA ABLOY and Lorient Showcasing at the Fire Safety Event
ASSA ABLOY and Lorient are excited to announce their debut at the UK’s fastest-growing fire safety exhibition, the Fire Safety Event, taking place at the NEC, Birmingham, from 8 – 10 April 2025.
Posted in Access Control & Door Entry Systems, Architectural Ironmongery, Articles, Building Industry Events, Building Industry News, Building Products & Structures, Building Regulations & Accreditations, Building Services, Doors, Exhibitions and Conferences, Facility Management & Building Services, Health & Safety, Innovations & New Products, Posts, Restoration & Refurbishment, Retrofit & Renovation, Security and Fire Protection, Seminars
7th March 2025
Kent Company Wins Big With IronmongeryDirect’s TradeXtra Prize Draw
IronmongeryDirect, the UK’s leading online ironmongery specialist, is excited to announce the winner of its TradeXtra prize draw.
Posted in Access Control & Door Entry Systems, Architectural Ironmongery, Articles, Awards, Building Industry Events, Building Industry News, Building Products & Structures, Competitions, Doors, Innovations & New Products, Restoration & Refurbishment, Retrofit & Renovation, Security and Fire Protection, Videos
7th March 2025
Origin launches OW-70 Soho Window to revolutionise steel-look market
Origin, the UK’s leading manufacturer of premium aluminium windows and doors, has launched its groundbreaking OW-70 Soho Window.
Posted in Aluminium Products, Architectural Ironmongery, Articles, Building Industry News, Building Products & Structures, Building Systems, Doors, Glass, Glazing, Innovations & New Products, Restoration & Refurbishment, Retrofit & Renovation, Windows
6th March 2025
GEZE UK: Seeking Support at the National Fenestration Awards
GEZE UK is seeking support from industry professionals, clients and partners at the upcoming National Fenestration Awards, taking place on 25th October 2025, where the company is hoping to be shortlisted in five key categories.
Posted in Access Control & Door Entry Systems, Architectural Ironmongery, Articles, Awards, Building Industry Events, Building Industry News, Building Products & Structures, Building Services, Doors, Exhibitions and Conferences, Facility Management & Building Services, Health & Safety, Recruitment, Restoration & Refurbishment, Retrofit & Renovation, Security and Fire Protection, Windows
 Sign up:
Sign up: