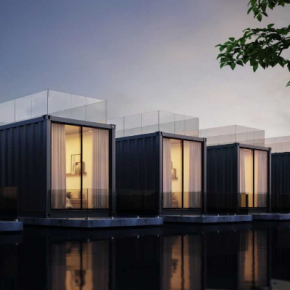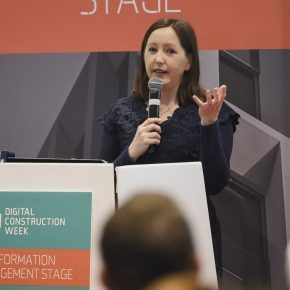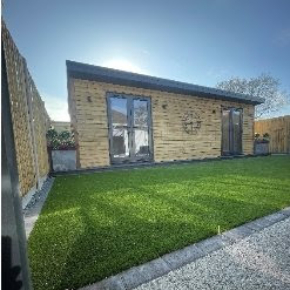
GUEST ARTICLE: How Eco Homes Will Shape the Future Of Sustainable Design in 2019
This guest article from Cleveland Containers provides plenty of actionable tips and information on how to build greener.
“What does history really consist of? Centuries of people quietly going about their daily business. And where did all these normal activities take place? At home.”
Bill Bryson’s At Home: A Short History of Private Life is a fascinating read. Bryson moves from room to room in his house, exploring the history of the many things we take for granted, from the bannisters by our stairs to the salt and pepper on our tables.
Over 700 engrossing pages, one thing becomes clear: Innovation begins at home. The history of the home is the history of design. By extension, the future of the home is the future of design.
So if you want an idea of the future of sustainable design, look to the way things are going for eco homes.
The Future of Eco Homes
Eco Design Consultants is a Milton Keynes-based architecture practice specialising in eco homes. Their founding director, Alan Budden, recently spoke with The Huffington Post about his thoughts on the future of eco homes.
He highlights the emergence of biophilic design, which involves making use of plants like peace lilies to purify the air. DIY energy is another growing trend. Budden believes that the eco homes of the future will have entire roofs built out of solar panels.
And then there’s the robots. Budden mentions a vegetable-growing machine called the FarmBot. It sows seeds, waters them, weeds them, and lets you know when things are ready to be harvested.
Budden also envisions a society that’s more collaborative. He imagines communities containing around 28 households, all sharing resources to create “their own self-generated and self-sustaining energy… and pooling time for tasks like cooking and cleaning.”
“This would free more time up for a less hectic way of life,” he says, “and give people more time to spend doing things they enjoy.”
Of course, grand shifts in societal attitudes like this don’t happen overnight. But there are certain developments in eco housing that are already making waves. Indeed, they seem to have already shaped the future of sustainable design.
Reduce, Reuse, Recycle
We’re all familiar with the three Rs – reduce, reuse and recycle. It’s easy to see how these will apply to housing.
The Passivhaus movement has been at the forefront of the eco homes movement for some time now. The idea is to build homes that don’t require any traditional central heating or air conditioning systems. This is done by building the homes to be airtight and extremely well-insulated. Once air enters the home it’s allowed to circulate, and nothing is lost to the outside.
In colder climates Passivhaus homes can effectively heat themselves. In warmer climates a Passivhaus makes use of the same system, as well as strategic shading, to keep things cool without the need for air conditioning.
Through reusing air in this way, a Passivhaus can significantly reduce the amount of energy required to keep things comfortable. We’re talking around 90% less energy than standard building stock, and 75% less energy than an average new build.
Everyone’s aware of the need to cut emissions to tackle climate change. But population growth is another pressing issue that will influence the homes of the future. In short, as the world’s population grows, our homes are going to have to shrink.
But the three Rs can help here, too. It’s estimated that there are at least 12 million unused shipping containers in the world today. Melting down a shipping container to be recycled can use up to 8,000 kWh of energy. But converting an old shipping container into a habitable space uses far less.
With so many millions of unused shipping containers in the world right now, and so many millions of people in need of a home, expect to see a much greater use of converted shipping containers for housing in the future. They’re compact and modular, and they can be easily stacked to build spacious, affordable and comfortable housing.
As well as offsetting the amount of energy needed to recycle an old shipping container, converted shipping container homes also happen to use a lot less energy than more traditional builds. An all-electric modular shipping container home can be run for less than £50 a month. And that’s to say nothing of the energy that’s saved in terms of cement mixing, transport, and other building practices.
Innovation Begins at Home
All of these principles – from self-sufficiency to modular construction – have been seeping their way into the public and private sectors for some years now.
The principles of Passivhaus can be applied to any building. We’ve already seen examples of offices, farms and schools built to Passivhaus standards. But the number of new builds inspired by Passivhaus principles must number in the hundreds.
Similarly, converted shipping containers can be used for far more than affordable housing. Their modular construction, low-running costs and sheer versatility means they can be used for virtually anything. It’s particularly inspiring when shipping containers are used to transform inner-city brownfield sites into thriving creative hubs, like the recently-opened STACK village in Newcastle.
Look at the concept art of almost any planned project, from Abitare’s plans for The Battersea Power Station to Google’s plans for a Kings Cross “landscraper”. Almost all of them seem to share certain traits, including extensive use of green space and an emphasis on community and sharing. They all call to mind Budden’s vision of a biophilic, communal future.
Bryson was right – we spend most of our time in our homes, so they’ve always been shaped to meet the most essential needs of the time. Centuries ago, these needs were fundamental. We needed protection from the elements. But as society gets more complex, so too do our needs.
The homes of the future will need to be sustainable and self-sufficient, and capable of comfortably housing a much larger global population. Thinkers and designers are already responding to these needs, and we’re already starting to see their influence spread beyond the home.
Latest news

30th April 2025
Digital Construction Week announces seminar programme for its landmark 10th edition
Digital Construction Week (DCW) returns to ExCeL London on 4 – 5 June 2025 with its most impactful programme yet. It brings together the best and brightest from across AECO, for two days of practical learning and idea sharing.
Posted in Articles, Building Industry Events, Building Industry News, Building Products & Structures, Building Services, Building Systems, Exhibitions and Conferences, Information Technology, news, Restoration & Refurbishment, Retrofit & Renovation, Seminars
29th April 2025
Senior pledges to ‘bee’ part of the solution with new biodiversity initiative
Senior Architectural Systems has installed its first on-site beehive, marking another step forward in its commitment to sustainability and biodiversity.
Posted in Articles, Building Industry News, Building Products & Structures, Building Services, Curtain Walling, Doors, Glass, Glazing, Innovations & New Products, news, Restoration & Refurbishment, Retrofit & Renovation, Sustainability & Energy Efficiency, Walls, Windows
29th April 2025
West Fraser range delivering key benefits for South-East carpentry company
An experienced carpenter and building site manager who has recently set up his own company is using high performance panel products from the West Fraser range.
Posted in Articles, Building Industry News, Building Products & Structures, Building Systems, Case Studies, Garden, Restoration & Refurbishment, Retrofit & Renovation, Sustainability & Energy Efficiency, Timber Buildings and Timber Products
29th April 2025
CPD Courses Available Online From Ecological Building Systems
Ecological Building Systems, a leading supplier of natural building products for sustainable construction, has revealed its comprehensive CPD programme for the year ahead.
Posted in Articles, Building Industry Events, Building Industry News, Building Products & Structures, Building Services, Continuing Professional Development (CPD's), Information Technology, Innovations & New Products, Insulation, Restoration & Refurbishment, Retrofit & Renovation, Seminars, Sustainability & Energy Efficiency, Training, Walls, Waste Management & Recycling
 Sign up:
Sign up: