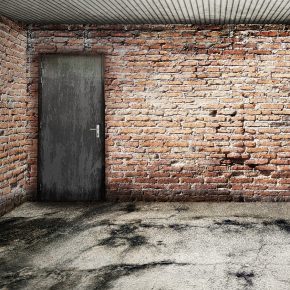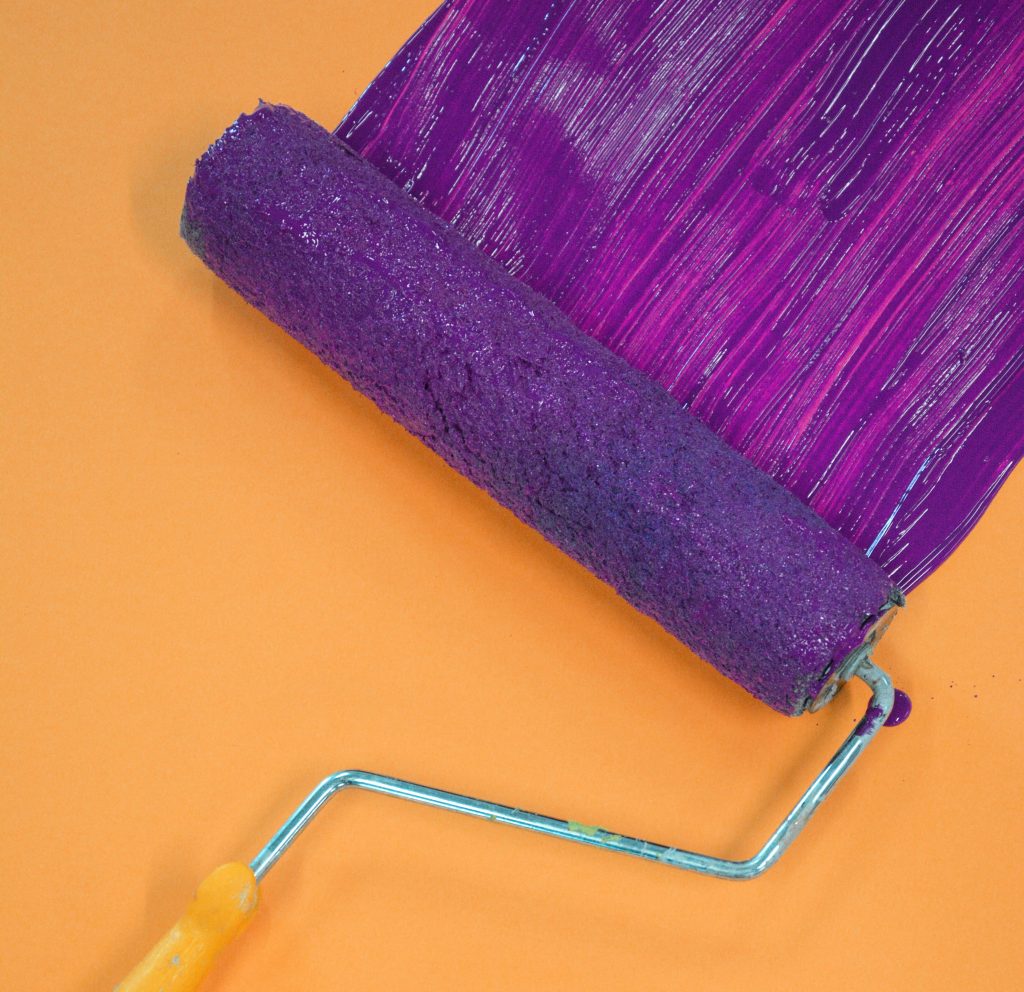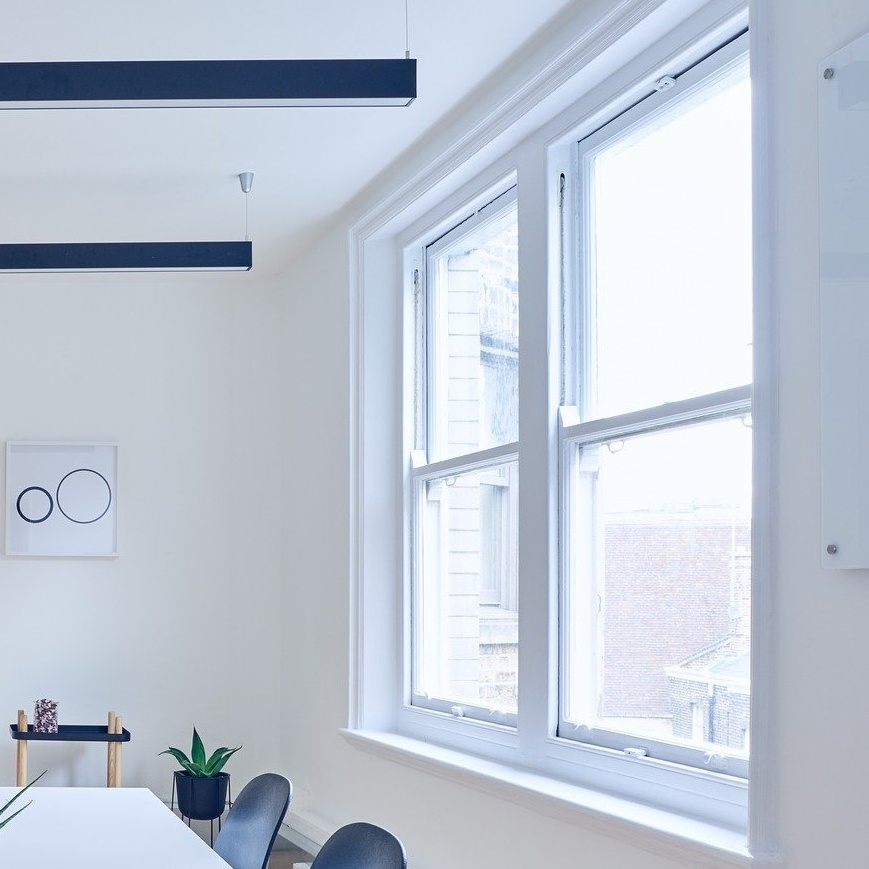
How to Make Your Garage Suitable for Living In
Converting your garage into a room can be an excellent way of adding more living space to your home. However, it is not as easy as you may think; you’ll need to raise the floor, add insulation and heating, update the windows, and much more.
You need to consider several things when converting your garage – whether or not the garage door (and roofing) is replaceable, can you park your car somewhere else, and will you be able to expand the ventilation? However, if you’ve already decided to make your garage suitable for living, take a look at the tips below.
Consider Your Needs… Does Your Garage Need It?
Before you commit to any project, ask yourself if you really need the space. If you already have a second bedroom in your home, why do you need another in your garage? Perhaps you’d be better off converting another area of your home into a new living space.
Plan the Garage Conversion Out
Before you start work on your garage conversion, plan out exactly what you’ll be doing. This includes everything from the layout for the room, to what paint colour you’d like to use on the walls.
Also consider where you’re going to put the furniture. This will help you stay on track and make sure everything is done in a timely manner.
Find a Good Contractor
Once you’ve sorted out your plans, finding a good contractor is probably your next step. Take your time to find someone who is trustworthy and reliable. If you don’t know any contractors personally, search online for a recommendation. Also, consider asking your neighbours if they know any contractors who have recently worked on similar projects.
From here, you’ll want to discuss with the contractor exactly what you’d like to do. This will include room layout, door and window placement, and paint colour. You should also ask for a detailed quote on everything they’ll be doing. Do your homework before deciding on a contractor – don’t just go with the lowest price!
Consider Your Finances
Whether or not you’ll be undertaking this project alone or with some help, you should consider finances before getting started. This way, you can plan how much you’ll be paying for the room and when.

Paint Your Garage Walls
A lot of people get hung up on this point – but this is one of the easiest aspects of the project (and one of the most important).
Paint your walls the colour of your choosing. Make sure to test out several colours first. so you can make sure they’re suitable for your taste and the tone of light in the room. Then get started on everything else after that.

The colour of your walls will make all the difference in terms of how cosy and comfortable your new living space feels! To make this as easy as possible, you should get epdm tools that are easy to use, durable and budget-friendly.
Start Smaller Tasks First
It may be tempting to start ripping up the carpet and pulling down walls straight away, but before you do that consider some smaller tasks first.
These will help make your transformation easier. For example, if you’re planning to paint the walls, lay some tarp down before you start work – this way, if any paint spills onto the flooring or carpet, it won’t ruin them.
Make Sure Everything is Legal
There are many different safety requirements for operating a garage as a residence that would never be required for a garden shed or similar structure.
In fact, many states have regulations on how many square feet of living space must be included in your garage before it can actually be used as a residence. Make sure that everything you do is completely legal before going any further with the room.
Make Sure Everything is Safe
You may not realise it, but there are some serious safety concerns when converting your garage into a room. The ceiling should have at least one layer of drywall installed in order to add more support.
You’ll also need to have at least one window with fire resistant glass and smoke detectors should be installed throughout the room. Ensure that your cabinets are fire resistant and that there are proper emergency exits in case of fire or another emergency situation.
Add Insulation and Heating
Insulation and heating are very important when converting your garage into a room. You might want to add more insulation than usual – especially if you live in an area where it gets cold in the winter – but make sure to check with your local building codes first.
If the room is not well ventilated, it may get stuffy and warm over the summer months and unbearable to live in during the winter. The best option for heating is an oil or gas boiler system that can help heat the entire house as well as the garage.
However, this may not be as effective or cost effective for smaller homes or homes where there are other rooms above the garage that need heating as well.
Upgrade Your Windows
If you’re planning on making your garage suitable for living in – especially year-round – be sure to upgrade your windows. This way, you can guarantee that they will provide adequate ventilation for the home as well as being energy efficient.

If you can afford it, consider installing dual-pane windows with low-emittance glass or other energy-efficient features. It can be expensive, but it’s worth it when your heating bills are lower than they would otherwise be.
Bottom Line
Transforming your unused garage into a usable space is a great investment to make. By following the above basic steps, you can turn your garage into a spare room, playroom for the kids, home gym or even a home cinema!
Latest news

21st February 2025
ASSA ABLOY EMEIA: Save valuable time and money with a seamless switch to programmable digital keys
In 2025, access management can be a whole lot easier. By making access part of their digital processes, businesses can put time-consuming key management and the cost of changing the locks firmly behind them. Making this switch is a lot easier than many people think, as ASSA ABLOY explains here…
Posted in Access Control & Door Entry Systems, Architectural Ironmongery, Articles, Building Industry News, Building Products & Structures, Building Services, Doors, Facility Management & Building Services, Health & Safety, Information Technology, Innovations & New Products, Retrofit & Renovation, Security and Fire Protection
21st February 2025
Showersave supports industry leaders in addressing Part L and Part G regulations
Showersave has sponsored and participated in a recent Building Insights LIVE roundtable on ‘Water & Energy Saving Innovations in New Build Housing’.
Posted in Articles, Bathrooms & Toilets, Bathrooms, Bedrooms & Washrooms, Building Associations & Institutes, Building Industry Events, Building Industry News, Building Products & Structures, Building Regulations & Accreditations, Building Services, Exhibitions and Conferences, Interiors, Pipes & Fittings, Plumbing, Retrofit & Renovation, Sustainability & Energy Efficiency
21st February 2025
GEZE: The importance of Specifying High Quality Door Closers on Fire Doors
Andy Howland, Sales & Marketing Director at GEZE UK, discusses why specifying high quality door closers on fire doors is important…
Posted in Access Control & Door Entry Systems, Accessibility, Architectural Ironmongery, Articles, Building Industry News, Building Products & Structures, Building Regulations & Accreditations, Building Services, Doors, Facility Management & Building Services, Health & Safety, Posts, Restoration & Refurbishment, Retrofit & Renovation, Security and Fire Protection
21st February 2025
Insight Data achieves ISO9001 recertification with zero non-conformities
Leading industry data specialist, Insight Data, has successfully achieved the prestigious recertification for ISO9001 with zero non-conformities for the fourth consecutive year.
Posted in Articles, Building Industry News, Building Regulations & Accreditations, Building Services, Information Technology, Research & Materials Testing
 Sign up:
Sign up: