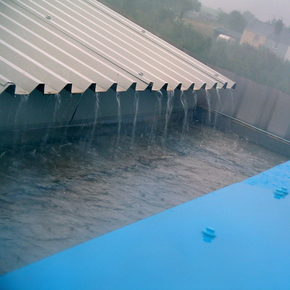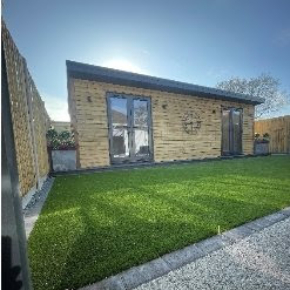
Mitigating the effects of extreme weather on the building envelope
 Guest Blog: Lee Davies, Technical Director for building envelope specialist CA Group Limited (www.cagroupltd.co.uk), explains about how the effects of extreme weather can be mitigated by the very fabric of the building.
Guest Blog: Lee Davies, Technical Director for building envelope specialist CA Group Limited (www.cagroupltd.co.uk), explains about how the effects of extreme weather can be mitigated by the very fabric of the building.
When it comes to modern building design the issue of weather has never been higher up the agenda. But in spite of this, awareness of the vital role which can be played by the envelope in securing the building’s long-term integrity is still relatively low among those involved in the design and specification process.
Buildings and adverse weather
There are multiple factors that might influence the way in which a building reacts in adverse weather. Not only is each building on any given site different but individual buildings themselves vary between points on the building envelope in their ability to withstand the effects of wind, rain and snow.
The ridges, corners and edges of a building for example are most susceptible to high wind pressures, rain and water ingress will most likely occur at the cladding end laps and where through fasteners have penetrated the building from the outside to the inside. In the case of snow, drift as well as general loads must be accounted for. All of these elements require careful, robust detailing in order to ensure the building is fit for purpose and will continue to endure as the British weather becomes more and more extreme.
We are no strangers to adverse weather in the UK. We understand how it works and that in certain geographical areas there are patterns that it tends to follow. In the South East of England, for example, precipitation tends to come in short sharp bursts and, until relatively recently, buildings were designed with their local weather in mind. But, as we have witnessed over the past 18 months, the intensity of our weather is changing, Cumbria’s recent flooding is just one devastating example.
It’s back to the drawing board for many design teams who are increasingly approaching the problem from a worst-case scenario perspective. Calculations must be made by a qualified engineer or through the use of appropriate software operated by a person with the appropriate skills and should be based on the maximum potential weather loading that the building is likely to encounter over its life, in order for the building envelope to be specified correctly.
Historically, specialist calculations such as these would have incurred an additional cost but such is the fundamental importance in getting this right, that many companies, including CA Group, now offer the service free of charge: without it, buildings just wouldn’t survive long term.
In order to be able to better understand the risks, the design team must first understand the building’s strengths and weaknesses and the ways in which factors such as height and shape, as well as location, will have a bearing on its ability to withstand the forces of nature.
The design team must begin with a thorough assessment of the building envelope at manufacture and installation stage. Building envelope designers and specifiers should use a recognised code of practice (British Standard or Eurocode) for the calculation of wind and snow loads.
Snow loads and snow drift
Snow loads are calculated based on snow falling uniformly on a roof. The weight is evenly distributed and a calculation is made based on the transference of weight safely to the building foundations through the cladding, secondary steelwork and primary frames.
Snow drift, on the other hand, is caused by snowfall building up against parapets and other obstructions, this leads to localised high snow loads well in excess of the uniform snow load and must be calculated as a separate figure as areas prone to snow drift may require additional strengthening of the roof structure (cladding and/or purlins).
While it is common practice for the structural engineer, with overall responsibility for the building design, to calculate the building snow loads as part of the structural design process, the snow loading calculated for the design of the frame may ignore high local forces experienced by small areas of the building envelope, such as those areas of roof under the deepest snow drift.
Where buildings of different heights are situated adjacent to one another, designers should also allow, when making their calculations, for the possibility of snow falling off the higher roof onto the lower building causing local overloading of the roof cladding and supporting structure.
Metal cladding that has been specified as self-supporting must be capable of supporting its own weight plus any additional load applied to it, whether that’s access for maintenance, wind and snow loading, and snow drift, not to mention the addition of sustainable technology such as photovoltaic arrays (PVs). Steelwork engineers and structural engineers need to be working in close collaboration.
Wind
In the UK, the effects of strong winds have by far the greatest potential to cause damage either to the building envelope itself or to the joints and fasteners on which the integrity of the building envelope depends. However, with the correct design and specification, damage is avoidable, except perhaps in the most exceptional circumstances.
The accurate prediction of wind loading on a building is a complicated process, due to the multitude of factors that influence wind speed, these include:
- Location of building
- Altitude
- Distance to sea
- Town or country
- Topography
- Wind direction
- Building height/shape
- The specific part of the building envelope in the path of the wind
As is the case with snow, all of the loading applied to the building envelope must ultimately be transferred to the foundations via the main building structure. While positive wind pressure is transferred through direct bearing between the cladding and its support, resistance to wind suction depends on the method of attachment and the correct installation of an appropriate number of fasteners. It is therefore essential that the cladding, fasteners and supporting structure are all specified to resist the design wind loading on the building.
The calculation of the effects of wind must be building and site specific. It is necessary to estimate the maximum wind loading that the building is likely to encounter over its life. This is a complex calculation that needs to take account of all of the factors listed above in addition to the probability of the design wind speed being exceeded over the design life of the building.
Weather patterns will continue to change and intensify and building design teams need to be prepared to ensure that the projects they deliver can take the hit, no matter what Mother Nature has in store.
Latest news

30th April 2025
Digital Construction Week announces seminar programme for its landmark 10th edition
Digital Construction Week (DCW) returns to ExCeL London on 4 – 5 June 2025 with its most impactful programme yet. It brings together the best and brightest from across AECO, for two days of practical learning and idea sharing.
Posted in Articles, Building Industry Events, Building Industry News, Building Products & Structures, Building Services, Building Systems, Exhibitions and Conferences, Information Technology, news, Restoration & Refurbishment, Retrofit & Renovation, Seminars
29th April 2025
Senior pledges to ‘bee’ part of the solution with new biodiversity initiative
Senior Architectural Systems has installed its first on-site beehive, marking another step forward in its commitment to sustainability and biodiversity.
Posted in Articles, Building Industry News, Building Products & Structures, Building Services, Curtain Walling, Doors, Glass, Glazing, Innovations & New Products, news, Restoration & Refurbishment, Retrofit & Renovation, Sustainability & Energy Efficiency, Walls, Windows
29th April 2025
West Fraser range delivering key benefits for South-East carpentry company
An experienced carpenter and building site manager who has recently set up his own company is using high performance panel products from the West Fraser range.
Posted in Articles, Building Industry News, Building Products & Structures, Building Systems, Case Studies, Garden, Restoration & Refurbishment, Retrofit & Renovation, Sustainability & Energy Efficiency, Timber Buildings and Timber Products
29th April 2025
CPD Courses Available Online From Ecological Building Systems
Ecological Building Systems, a leading supplier of natural building products for sustainable construction, has revealed its comprehensive CPD programme for the year ahead.
Posted in Articles, Building Industry Events, Building Industry News, Building Products & Structures, Building Services, Continuing Professional Development (CPD's), Information Technology, Innovations & New Products, Insulation, Restoration & Refurbishment, Retrofit & Renovation, Seminars, Sustainability & Energy Efficiency, Training, Walls, Waste Management & Recycling
 Sign up:
Sign up: