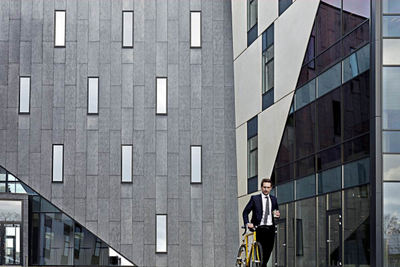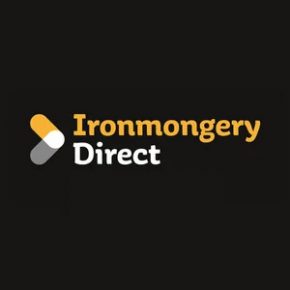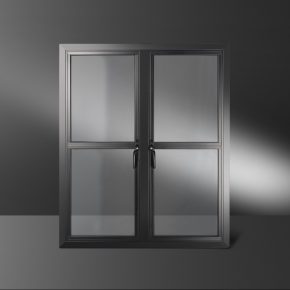
Principles of rainscreen cladding and benefits of fibre cement
GUEST BLOG
 Rainscreen cladding is now a familiar feature throughout our built environment. Ged Ferris of Cembrit offers an overview of the benefits of fibre cement as a cladding material.
Rainscreen cladding is now a familiar feature throughout our built environment. Ged Ferris of Cembrit offers an overview of the benefits of fibre cement as a cladding material.
Rainscreen cladding in large sheet format has been around for over seventy years. Inspired by timber framed constructions with planks, bark or hide coverings, today there are a wealth of other systems and cladding materials for the architect and specifier to choose from – one of which is fibre cement.
Historically, in parts of the world where slow growing softwood is abundant, buildings have been designed and constructed with some kind of structural frame which is then ‘clad’ in boards, sheets, or in more traditional societies – hides. This cladding protects the construction, provides thermal insulation, creates design features and as the name suggests, is a screen between the elements and the building. Becoming known as rainscreen cladding, this method became extremely popular in areas where timber is in plentiful supply. For that reason, Scandinavia, is where the technique evolved and for many years the ‘Scandi-look’ has been created and been imitated the world over.
With advances in manufacturing materials, however, North America took up the mantle and this is where the technique matured, quickly developing for other modern manufactured materials. In fact, the first building to feature ‘modern’ rainscreen cladding was the 1952 Alcoa Aluminium headquarters in Pittsburgh.
In the Frame
The key function of rainscreen cladding is to screen the building structure from the elements, particularly precipitation. Incorporating an airspace and insulation between the rainscreen and the structural frame, means extremes of temperature, damp, sunlight and wind are dissipated helping to maintain equilibrium in the inhabited spaces of the structure.
There are several important considerations when designing a rainscreen cladding installation. One of the key factors is the location of the building and its exposure to the elements. The reason for this is that buildings and their cladding will be expected to withstand the worst that the weather has to offer, without the risk of failure or loss of function. However, this level of performance is only possible if there is attention to detail during the manufacture and installation of the building envelope. Of all the elements that the building envelope is likely to encounter, the wind has the greatest potential to cause damage – both to the cladding and possibly even the building structure. The height and location of a building will affect the wind-loadings. For calculating wind-loadings building envelope designers and specifiers should always consult appropriate standards. Although withdrawn the suite of BS 6399 Part 2: 1997 standards are still commonly used as a basis for wind loading calculations in combination with BS 8104: 1992
On smaller projects it is common for the cladding to be to be installed on a framework of timber battens and counter battens. For larger projects, both steel, and more commonly aluminum are used. Metal brackets and rails allow for greater flexibility in the cladding zone to accommodate the wide thicknesses of insulation now available. Metal frameworks are also secure and energy efficient through the incorporation of thermal stops and other features.
Design Perspectives
The use of modern materials such as aluminium and fibre-cement can provide a consistency in size, shape and colour that is not achievable with traditional materials. This is important from a design perspective as first impressions count and the vertical face of any building is usually the first element that is seen and usually the mental image of the building retained by the viewer.
Benefits of fibre cement rainscreen
Fibre cement rainscreen is a lightweight versatile façade construction that allows building designers to achieve greater creativity, shorter construction lead times and improved thermal performance for their projects. Although fibre cement claddings are manufactured as large format panels – generally as a 4’x8’ module – it is a surprisingly versatile material as we will see from the following examples.

This photograph of an office in Cembrit’s “home town” of Aalborg in north Jutland which shows Cembonit AKA Patina through coloured cladding cut to the same dimensions as the glazing units and installed vertically.

This illustrates a combination of warmer “earth” coloured Cembonit (AKA Patina), on a low level building. The cladding is used in a landscape, format to create a welcoming, public-friendly design.

A hotel in Poland uses Cembonit (AKA Patina) also in a conventional landscape format. Note the cuts around the entrance and between glazing units.

A modern, flush finish with no interruptions in the façade to distract from the sleek surface, the option of secret fixing with structural bonding, helps create a monolithic appearance as at Acland Burghley school in Camden, also using Cembonit.
To Great Effect…
With imaginative design and good collaboration between cutting specialists, support system suppliers and installers, striking effects can be created with fibre cement cladding. Colour is one of the important tools in the arsenal of the designer looking to make a statement. However geographical regions tend to vary in their views on colour. In Finland, Denmark and Sweden there are many projects that demonstrate the design possibilities that colour can offer.

This project in Finland shows that even a relatively small area of strong or vivid colour will be eye-catching.
Rainscreen cladding
Cembrit rainscreen cladding finds applications around Europe where design and colour can create remarkably different building effects with the same basic material. The design and architectural community in the UK has yet to fully embrace the potential that colour can offer. But with or without colour, fibre cement is here to stay as a cladding material. Cembrit has recently invested €23 million investment into a state of the art factory to ensure that this versatile material continues to inspire designers and specifiers across Europe.
Latest news

7th March 2025
ASSA ABLOY and Lorient Showcasing at the Fire Safety Event
ASSA ABLOY and Lorient are excited to announce their debut at the UK’s fastest-growing fire safety exhibition, the Fire Safety Event, taking place at the NEC, Birmingham, from 8 – 10 April 2025.
Posted in Access Control & Door Entry Systems, Architectural Ironmongery, Articles, Building Industry Events, Building Industry News, Building Products & Structures, Building Regulations & Accreditations, Building Services, Doors, Exhibitions and Conferences, Facility Management & Building Services, Health & Safety, Innovations & New Products, Posts, Restoration & Refurbishment, Retrofit & Renovation, Security and Fire Protection, Seminars
7th March 2025
Kent Company Wins Big With IronmongeryDirect’s TradeXtra Prize Draw
IronmongeryDirect, the UK’s leading online ironmongery specialist, is excited to announce the winner of its TradeXtra prize draw.
Posted in Access Control & Door Entry Systems, Architectural Ironmongery, Articles, Awards, Building Industry Events, Building Industry News, Building Products & Structures, Competitions, Doors, Innovations & New Products, Restoration & Refurbishment, Retrofit & Renovation, Security and Fire Protection, Videos
7th March 2025
Origin launches OW-70 Soho Window to revolutionise steel-look market
Origin, the UK’s leading manufacturer of premium aluminium windows and doors, has launched its groundbreaking OW-70 Soho Window.
Posted in Aluminium Products, Architectural Ironmongery, Articles, Building Industry News, Building Products & Structures, Building Systems, Doors, Glass, Glazing, Innovations & New Products, Restoration & Refurbishment, Retrofit & Renovation, Windows
6th March 2025
GEZE UK: Seeking Support at the National Fenestration Awards
GEZE UK is seeking support from industry professionals, clients and partners at the upcoming National Fenestration Awards, taking place on 25th October 2025, where the company is hoping to be shortlisted in five key categories.
Posted in Access Control & Door Entry Systems, Architectural Ironmongery, Articles, Awards, Building Industry Events, Building Industry News, Building Products & Structures, Building Services, Doors, Exhibitions and Conferences, Facility Management & Building Services, Health & Safety, Recruitment, Restoration & Refurbishment, Retrofit & Renovation, Security and Fire Protection, Windows
 Sign up:
Sign up: