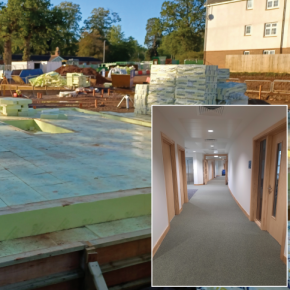
PSB ARTICLE: Why the Passivhaus model works in education
Emma Bull at Southern Construction Framework and Rob Shipp at BAM Construction look at the five principles of Passivhaus design and how they lend themselves to educational buildings. This was first published in PSB Magazine – November 2022…
The smiling faces said it all when children and teachers at Frenchay Church of England Primary School came together with construction industry professionals for the opening of their ground-breaking new school.
The Frenchay primary, near Bristol,is the first school in the South Gloucestershire area to be designed to Passivhaus standards, and the latest of several across the South of England that have been delivered by BAM Construction through the Southern Construction Framework.
They have proved to be real trailblazers because their new £11m school will have a very low carbon impact on the environment thanks to Passivhaus principles.
But what is Passivhaus? According to the Passivhaus Trust, which works with the construction industry to ensure its criteria are met, it is a ‘tried and tested solution that gives us a range of proven approaches to deliver net-zero-ready new and existing buildings optimised for a decarbonised grid and augmented for occupant health and wellbeing’.
Passivhaus properties, the trust says, provide a high level of occupant comfort using very little energy for heating and cooling. It advocates a ‘whole-building approach with clear, measured targets,focused on high-quality construction, certified through an exacting quality assurance process’.
On a practical level, the five key features of Passivhaus design relate to thermal bridging, superior windows, mechanical ventilation with heat recovery, quality insulation and airtight construction.
These were originally developed for homes to support low carbon lifestyles. Now they are adapted for other environments across the public sector and applied to the construction of new schools, colleges and university buildings to contribute towards the journey towards
net zero emissions.
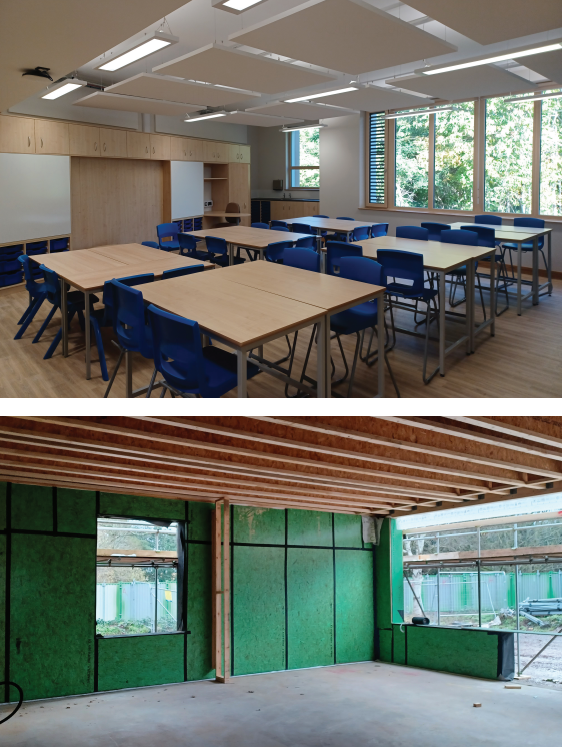
By example, key features of the Frenchay design include high levels of insulation, triple glazing, low energy LED lighting, heating provided by air source heat pumps and recycling of heat through a Mechanical Ventilation and Heat Recovery (MVHR) system, which also ensures good air quality throughout the school.
Frenchay now relies solely on electricity, requires no fossil fuel consumption on site and generates its own zero carbon energy through photovoltaic solar panels on the roof, with any surplus energy feeding into the National Grid.
In partnership with Southern Construction Framework, BAM constructed SCF’s first Passivhaus school in England over ten years ago and, following the completion of Frenchay, now has four further Passivhaus schools (one secondary, four primary) on its project portfolio – three in South Gloucestershire and one for Somerset County Council.
Passivhaus has many benefits not only for the environment but also for students and teaching staff and those holding the public
sector purse-strings.
As for the specific benefits of Passivhaus for public sector to consider, we have identified the following:
– Superior indoor air quality – provides better concentration levels for the students and staff
– Excellent thermal comfort and constant temperature environment
– Controlled and maintained CO2 levels
– Low energy costs (typically 80% lower than a standard building) and carbon emissions (aiding the zero carbon 2030 agenda)
– Lower maintenance costs
– No use of gas – building is all electric
– Typical use of air source heat pumps/ground source heat pumps
– PV array on roof generates electric for running the building
– Additional acoustic properties through robust detailing and materials palette eliminate distractions.
The procurement route, through the Southern Construction Framework, enabled early contractor involvement to aid design and deliver tangible benefits. We are proud to have played a role in turning the Frenchay vision into a reality and it will prove to be a huge asset to the area.
The Passivhaus model drives efficiencies and reduces energy costs, relative to more traditional structures. But in an environment like a school with open spaces, corridors and circulation space, users need to adopt particular behaviours including closing doors and windows, to benefit from Passivhaus features.
Other challenges include:
– Increased capital cost of a Passivhaus scheme (circa 15%) – for key features such as triple glazed windows, significantly enhanced insulation thickness, highly-efficient mechanical plant
– High level of detailing required from the outset
– Quality assurance is exemplary – attention to detail on continuous insulation with no gaps, stringent air tightness, no cold bridging
– Air tightness is exceptional and must be managed at all times – 0.6 air changes per hour only which is more than five times lower than building regulations
– Design adhering to extremely detailed analysis and complex calculations that are generated from early design – no deviations can be made.
To meet these challenges and keep costs under control, involvement of a framework partner can ensure only contractors with
the right skills and track record bid on such projects.
What’s more, a framework can engage the contractor and/or consultant at design stage, with experts on the delivery of the project able to input on plans at the earliest possible stage.
It was encouraging to note Passivhaus received a seal of approval from South Gloucestershire Council cabinet members with responsibility for schools and corporate resources, Cllrs Erica Williams and Ben Burton, and local authority leader Cllr Toby Savage.
“This is exciting because we are seeing the benefits of our decision-making, to provide the best possible start in life for children and make a real difference on our response to the climate emergency,” they said.
“This promises to be an excellent school for current pupils that will benefit them and generations to come.”
By working together, BAM, SCF and the education sector have proved the Passivhaus model does work. Construction processes will only improve and become more efficient as we learn from each new Passivhaus school, college or university facility.
Latest news
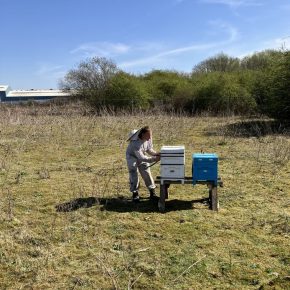
29th April 2025
Senior pledges to ‘bee’ part of the solution with new biodiversity initiative
Senior Architectural Systems has installed its first on-site beehive, marking another step forward in its commitment to sustainability and biodiversity.
Posted in Articles, Building Industry News, Building Products & Structures, Building Services, Curtain Walling, Doors, Glass, Glazing, Innovations & New Products, news, Restoration & Refurbishment, Retrofit & Renovation, Sustainability & Energy Efficiency, Walls, Windows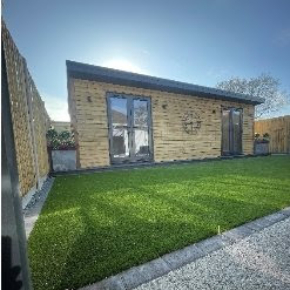
29th April 2025
West Fraser range delivering key benefits for South-East carpentry company
An experienced carpenter and building site manager who has recently set up his own company is using high performance panel products from the West Fraser range.
Posted in Articles, Building Industry News, Building Products & Structures, Building Systems, Case Studies, Garden, Restoration & Refurbishment, Retrofit & Renovation, Sustainability & Energy Efficiency, Timber Buildings and Timber Products
29th April 2025
CPD Courses Available Online From Ecological Building Systems
Ecological Building Systems, a leading supplier of natural building products for sustainable construction, has revealed its comprehensive CPD programme for the year ahead.
Posted in Articles, Building Industry Events, Building Industry News, Building Products & Structures, Building Services, Continuing Professional Development (CPD's), Information Technology, Innovations & New Products, Insulation, Restoration & Refurbishment, Retrofit & Renovation, Seminars, Sustainability & Energy Efficiency, Training, Walls, Waste Management & Recycling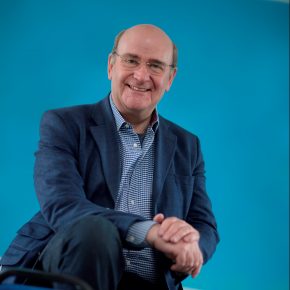
29th April 2025
WindowBASE launches new prospect databases at FIT Show
Visit WindowBASE at the FIT Show to see first-hand how it helps companies find new customers – the company is launching an easy-to-use, intuitive platform on Stand G16 at the NEC Birmingham from 29th April – 1st May.
Posted in Articles, Building Industry Events, Building Industry News, Building Products & Structures, Building Services, Doors, Exhibitions and Conferences, Glass, Glazing, Information Technology, Innovations & New Products, Posts, Publications, Research & Materials Testing, Restoration & Refurbishment, Retrofit & Renovation, Windows
 Sign up:
Sign up: