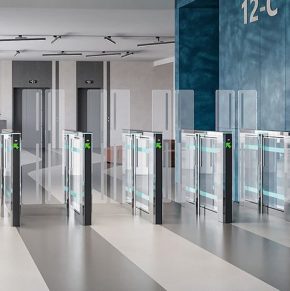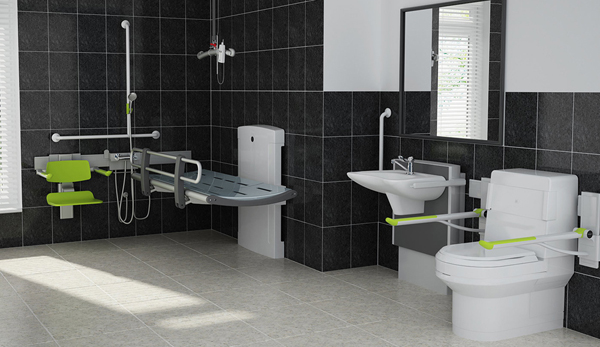
Shouldn’t all homes be inclusive?
Guest Blog: Vaila Morrison, Architect – The Inclusive Home
I am an architect and parent carer. Pre-children most of my design experience has been in home design, from individual house alterations to large scale newbuild and refurbishment projects.
I have to say I particularly enjoy the challenge of getting stuck in to an individual home project. It’s extremely rewarding to see how much of a difference a bit of lateral thinking, and sometimes just a few small changes, can make to the way a house works for a family. Perhaps by releasing a bit more breathing space through changes to the layout, adding better storage to make rooms feel less cluttered or maybe extending out or up to add extra rooms.
For me it’s important to take a broad view, think about how the family uses the spaces now and in the future. Are the room functions in the right places? Is there any underutilized space? Can circulation be simplified?
Becoming a mum to a little girl with special needs has reignited my passion for encouraging more widespread consideration of accessible and inclusive design in home design, as well as places, spaces and products.
I’m also a keen advocate of sustainable design (a much, probably over, used term!), and am passionate about improving the sustainability of our new and existing homes. But by this I don’t just mean energy efficiency, that is just a part of what good sustainable design should be.
Sustainability is also about longevity, cost effectiveness and minimising waste. If a home is built with flexibility in mind from the start, that seems to me to be fundamental to the sustainability ethos – in that it will last longer, cost less over the lifetime of the house and be changeable without being wasteful.
Designing a home for a whole lifetime’s needs (to standards like lifetime homes), can make subsequent alterations as unobtrusive and cost effective as possible and, quite apart from anything else, if you reach a time in your life when greater accessibility becomes more critical, invasive building work is probably the last thing you will want to think about!
Accessibility also nicely slots into the health and wellbeing aspect of sustainable design – why not make sure our homes more welcoming to ALL of our friends and family whose needs may be different to our own (I’m thinking granny with a walking aid, or your newly crawling niece or nephew?).
However for some reason inclusive design still doesn’t seem to be seen as a mainstream concept. There’s a perception that accessibility is only for wheelchair users. House design is either ‘wheelchair friendly’ or not, and there really is an acute shortage of the ‘wheelchair friendly’ variety.
It’s widely acknowledged that there is a housing crisis in the UK at the moment, with particular shortages in the south east of England. This compounds the ‘hidden housing crisis’ – the shortage of accessible homes (highlighted by Leonard Cheshire in their #hometruths campaign)
Somehow the idea that inclusive design, or even better accessible or universal design, is of benefit to all of us, isn’t being embraced! I guess if you are young and fit it’s easy to be oblivious as to how our environment and buildings can make life difficult (or even impossible) for some people, but if you get injured and have to use crutches or a wheelchair, or even try to push a pram or wheel a large suitcase around, the environment can suddenly appear very inhospitable.
One of my dreams is to see inclusive design become ‘everyday’, for there not longer to be any need to differentiate inclusive design as a separate concept. I want to see fantastic examples of accessible homes featured on TV makeover shows, and in the homestyle magazines, so that disabled people and their families are presented with inspirational examples of how fantastic their homes can be, and (perhaps more importantly) so that non disabled people see inclusive design as a interesting and exciting design approach for life-long happy homes – to break the perception that accessibility is all ugly plastic grab rails and old fashioned stair lifts.
I want to see a celebration of design that is flexible for a variety of needs, design that not only works for you, your children and your grandchildren but that is stylish and ideal homes worthy!
Good inclusive design should allow everyone to be able to participate as fully with family life as naturally as possible – there is a huge value in that!
2 comments on “Shouldn’t all homes be inclusive?”
Leave a Reply
You must be logged in to post a comment.
Latest news

17th April 2025
Nuaire shares expertise at Specifi Mechanical Services events in 2025
Indoor air quality and ventilation manufacturing specialist Nuaire is pleased to be exhibiting at the Specifi Mechanical Services events once again in 2025.
Posted in Air Conditioning, Articles, Building Industry Events, Building Industry News, Building Products & Structures, Building Services, Exhibitions and Conferences, Facility Management & Building Services, Heating, Ventilation and Air Conditioning - HVAC, Restoration & Refurbishment, Retrofit & Renovation
15th April 2025
West Fraser: CaberDek earns top marks from Home Counties carpentry specialist
A specialist carpentry sub-contractor covering housing sites across a large swathe of the Home Counties has come to value CaberDek from the West Fraser range for a variety of reasons: not least because the high quality panel product doesn’t destroy his operatives’ electric saws!
Posted in Articles, Building Industry News, Building Products & Structures, Building Systems, Case Studies, Restoration & Refurbishment, Retrofit & Renovation, Roofs, Timber Buildings and Timber Products, Wooden products
15th April 2025
GEZE: The Role of Access Control Systems in Enhancing Building Safety
Jane Elvins, Specification and Business Development Manager at GEZE UK, delves into the role of access control systems in enhancing building safety…
Posted in Access Control & Door Entry Systems, Architectural Ironmongery, Articles, Building Industry News, Building Products & Structures, Building Services, Doors, Facility Management & Building Services, Health & Safety, Restoration & Refurbishment, Retrofit & Renovation, Security and Fire Protection
11th April 2025
Don’t Do a Dave! It’s Time to Lock FIT Show 2025 in Your Calendar!
It’s that time again – FIT Show is back! You could be forgiven for thinking there won’t be much new to see when FIT Show returns to the NEC from 29 April – 1 May. Wrong!
Posted in Articles, Building Industry Events, Building Industry News, Building Products & Structures, Building Services, Continuing Professional Development (CPD's), Exhibitions and Conferences, Information Technology, Innovations & New Products, Restoration & Refurbishment, Retrofit & Renovation, Seminars, Training


I agree and think we should design our buildings to be fully adaptable as well as highly efficient.
Much of our past housing stock cannot be easily, affordably or sustainably adapted to our current needs because its design was so limiting. Staircase design is really important as many disabled people cannot negotiate turns or landings. Hard floors, which lead to fractures and injury are another problem.
However, the extremely poor visual design of the Clos-O-Mat toilet (featured in the picture) is certainly not something to celebrate! I nominate it for the ugliest loo award…
Yes! As you say we have enough unadaptable (or very difficult and expensive to adapt) homes.
Re the loo, I agree that visual contrast is very important people with visual impairment but ugliest loo seems a little harsh. The picture is not project of mine so I don’t know the context, however all I can see is space, for me, my daughter and her wheelchair, and a large sized changing bench – this is a rare and very welcome sight in a loo!