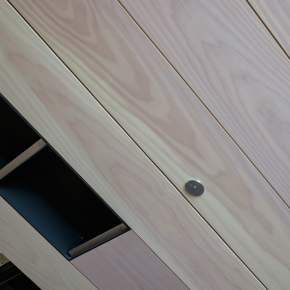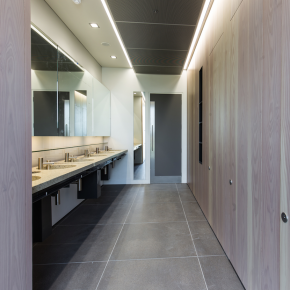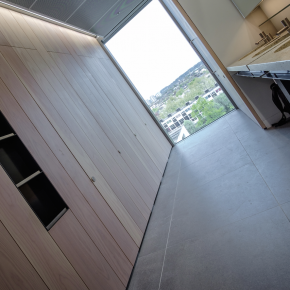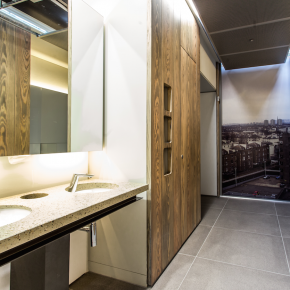
The best of both words – taking bespoke washroom construction off-site: a Washroom Washroom article
Efficient project scheduling is vital, especially as contractors working on large-scale projects are increasingly faced with condensed timeframes. This can mean having to work simultaneously around other trades, adding to the pressure and increasing the risk of mistakes being made on site, which can in turn result in costly delays.
In recent years contractors have embraced off-site construction methods as a way to reduce some of the on-site pressure to ensure projects complete on time and to the agreed budget where possible.
Trevor Bowers, director at Washroom Washroom, talks about how off-site construction methods lends themselves well to washroom areas.
=====================
Room for bespoke design
Off-site manufacture traditionally involves manufacturing a series of complete prefabricated modules, transporting them to site and piecing them together like a giant puzzle, and has long been acknowledged as a preferred solution for projects where volumetric modules form a large part of the overall construction.
Where Washroom Washroom’s off-site method differs from the traditional modular off-site building model is that it allows scope for individually-manufactured washrooms incorporating bespoke elements into a design as required. Clients can therefore benefit from the efficiency of off-site construction to complete on schedule without compromising on the uniqueness of a washroom design.
When dealing with high quality materials, there is no room for error as the finish has to be flawless to match the quality of the materials used. Not only that but any damage can result in further delays as more unusual materials can often be difficult to source, and therefore seeking replacements will add time to the schedule.
Making changes before it’s too late
Taking the time to make sure the design is perfect at the earliest stage, especially when dealing with high specification materials, is essential.
By using an off-site approach Washroom can construct an entire run of washrooms at its factory in Essex ahead of installation. The full-scale washrooms are built using the specified materials and finishes and to the exact site measurements, even down to the placement of existing windows, doors and lighting and so on to create an accurate representation of the finished space for the client to see and approve several months ahead of installation.
In this way, Washroom was able to fine-tune the washroom design off-site and several months prior to the scheduled on-site installation as part of a recent office refurbishment project on Kingdom Street in Paddington. The full-size mock-ups, which were built to the exact site measurements, took into consideration the placement of existing windows, doors and lighting to create an accurate representation of the finished space.
Architects and clients, especially within the office sector in London, looking for unique finishes are increasingly specifying unusual and expensive materials. This project, which features bespoke vanity units with cast polished concrete tops as well as Douglas fir stained toilet cubicle doors, was no exception. Washroom undertook several trials off-site ahead of installation, adjusting the colour of the stain for the real wood veneer toilet cubicles until a near-perfect match for the distinctive pale grey Douglas fir timber panelling in the reception area of the building was achieved. This saved valuable time on site and reduced the chance of any costly changes to the design at a later stage.
Smooth delivery and installation
Once the design has been approved, the washrooms are then deconstructed and stored safely at the factory ready to be delivered to site exactly and only when required. Storing finished products or materials away from site reduces the risk of any accidental damage occurring prior to installation.
The reduced installation time and smoother delivery process leaves the way clear for other trades to work and allows installers the flexibility to work away from the confines of a busy construction site, preventing any avoidable mistakes and reducing the risk of costly delays. Being able to create full-scale mock-ups is an invaluable tool to ensure the whole process is as efficient and cost-effective as possible.
Latest news

7th March 2025
ASSA ABLOY and Lorient Showcasing at the Fire Safety Event
ASSA ABLOY and Lorient are excited to announce their debut at the UK’s fastest-growing fire safety exhibition, the Fire Safety Event, taking place at the NEC, Birmingham, from 8 – 10 April 2025.
Posted in Access Control & Door Entry Systems, Architectural Ironmongery, Articles, Building Industry Events, Building Industry News, Building Products & Structures, Building Regulations & Accreditations, Building Services, Doors, Exhibitions and Conferences, Facility Management & Building Services, Health & Safety, Innovations & New Products, Posts, Restoration & Refurbishment, Retrofit & Renovation, Security and Fire Protection, Seminars
7th March 2025
Kent Company Wins Big With IronmongeryDirect’s TradeXtra Prize Draw
IronmongeryDirect, the UK’s leading online ironmongery specialist, is excited to announce the winner of its TradeXtra prize draw.
Posted in Access Control & Door Entry Systems, Architectural Ironmongery, Articles, Awards, Building Industry Events, Building Industry News, Building Products & Structures, Competitions, Doors, Innovations & New Products, Restoration & Refurbishment, Retrofit & Renovation, Security and Fire Protection, Videos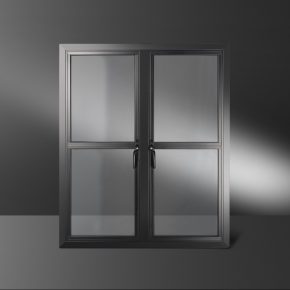
7th March 2025
Origin launches OW-70 Soho Window to revolutionise steel-look market
Origin, the UK’s leading manufacturer of premium aluminium windows and doors, has launched its groundbreaking OW-70 Soho Window.
Posted in Aluminium Products, Architectural Ironmongery, Articles, Building Industry News, Building Products & Structures, Building Systems, Doors, Glass, Glazing, Innovations & New Products, Restoration & Refurbishment, Retrofit & Renovation, Windows
6th March 2025
GEZE UK: Seeking Support at the National Fenestration Awards
GEZE UK is seeking support from industry professionals, clients and partners at the upcoming National Fenestration Awards, taking place on 25th October 2025, where the company is hoping to be shortlisted in five key categories.
Posted in Access Control & Door Entry Systems, Architectural Ironmongery, Articles, Awards, Building Industry Events, Building Industry News, Building Products & Structures, Building Services, Doors, Exhibitions and Conferences, Facility Management & Building Services, Health & Safety, Recruitment, Restoration & Refurbishment, Retrofit & Renovation, Security and Fire Protection, Windows
 Sign up:
Sign up: 